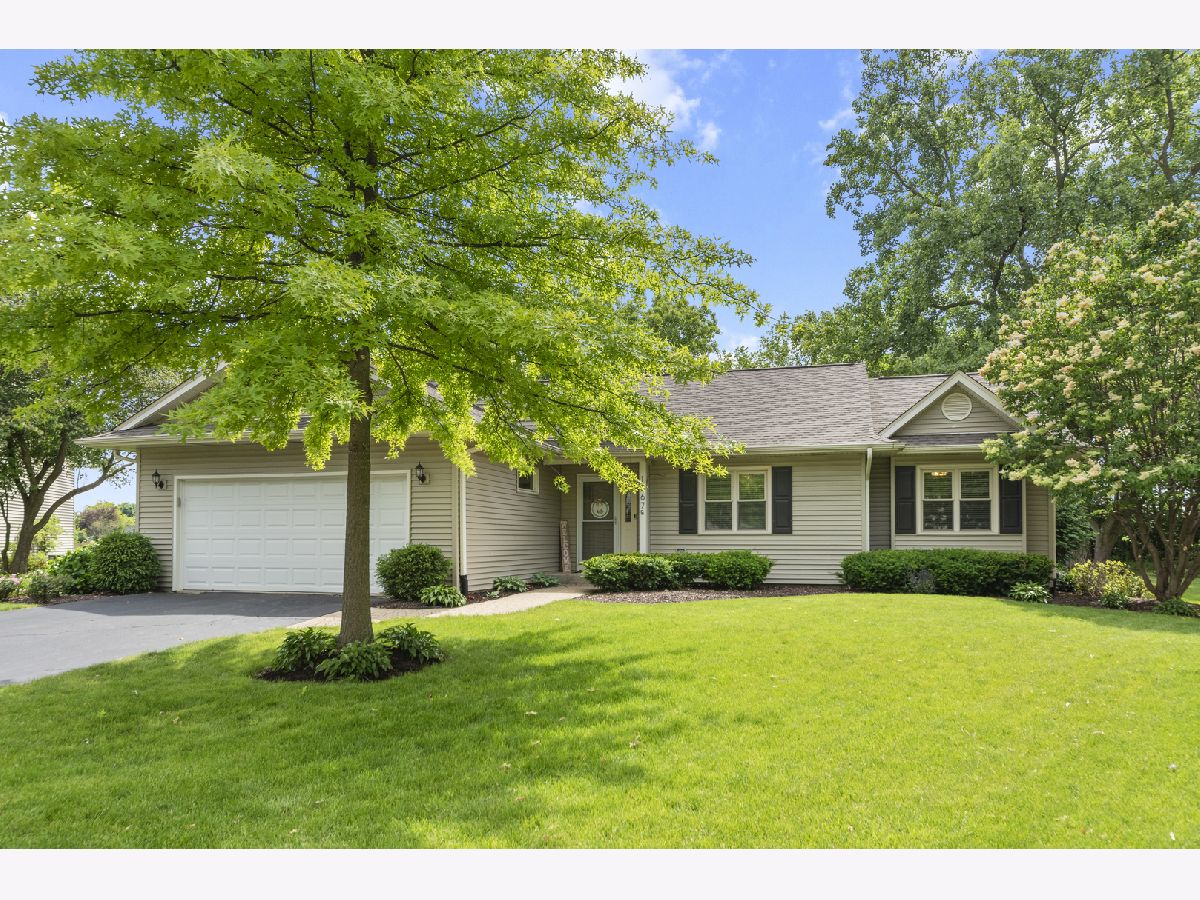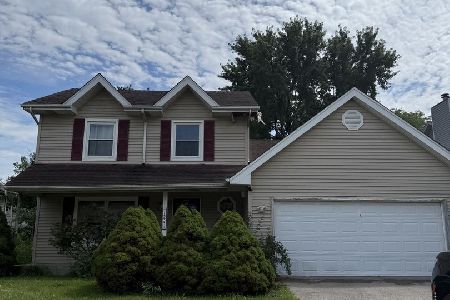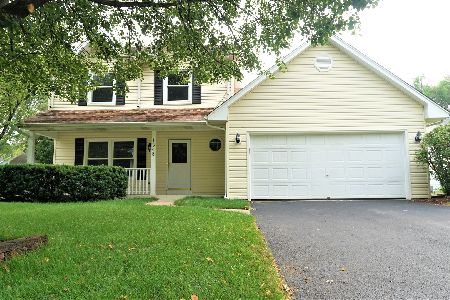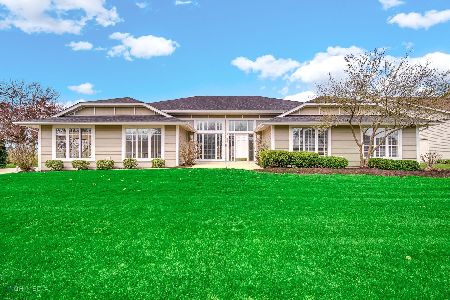1367 Natalie Lane, Aurora, Illinois 60504
$476,000
|
Sold
|
|
| Status: | Closed |
| Sqft: | 1,614 |
| Cost/Sqft: | $263 |
| Beds: | 3 |
| Baths: | 3 |
| Year Built: | 1988 |
| Property Taxes: | $7,609 |
| Days On Market: | 633 |
| Lot Size: | 0,27 |
Description
Welcome to this stunning ranch home that epitomizes single-level living with the bonus of a fully finished basement, located in the highly acclaimed 204 school district. This meticulously maintained home boasts 1,614 sqft on the main floor and an additional 1,598 sqft in the basement, providing ample space for all your needs. Step through the front door and be greeted by an open floor plan highlighted by gleaming hardwood floors that span the entire main level. The vaulted ceilings in the living room and kitchen add a sense of grandeur and spaciousness. The kitchen is a chef's dream, featuring 42" Maple cabinets, granite countertops, and stainless steel appliances. A sliding glass door off the dining area leads to a charming paver patio, perfect for enjoying your morning coffee while overlooking the expansive, private green space. The main floor also includes three generous bedrooms. The master suite is a private retreat, offering a luxurious bathroom with a walk-in shower. The second and third bedrooms are serviced by a beautifully appointed second full bath. Descend to the fully finished basement, where you'll find a large recreation room complete with a dry bar - perfect for entertaining. The basement also includes a fourth bedroom with a full private bath, ideal for guests or in-laws. Additionally, there's a versatile room currently used as a music studio, offering endless possibilities for customization. This home is ideally located close to shopping, dining, and recreational facilities, making it a perfect blend of convenience and tranquility. Don't miss the opportunity to make this exceptional property your new home! Updates and improvements: 2024: Furnace *** 2019: Roof *** 2016: Washer/Dryer *** Previous owner replaced the windows but seller uncertain on the year..
Property Specifics
| Single Family | |
| — | |
| — | |
| 1988 | |
| — | |
| NORTHFIELD | |
| No | |
| 0.27 |
| — | |
| Hunters Ridge | |
| 0 / Not Applicable | |
| — | |
| — | |
| — | |
| 12071457 | |
| 0731410044 |
Nearby Schools
| NAME: | DISTRICT: | DISTANCE: | |
|---|---|---|---|
|
Grade School
Gombert Elementary School |
204 | — | |
|
Middle School
Fischer Middle School |
204 | Not in DB | |
|
High School
Waubonsie Valley High School |
204 | Not in DB | |
Property History
| DATE: | EVENT: | PRICE: | SOURCE: |
|---|---|---|---|
| 13 Oct, 2016 | Sold | $290,000 | MRED MLS |
| 7 Oct, 2016 | Under contract | $289,900 | MRED MLS |
| 7 Oct, 2016 | Listed for sale | $289,900 | MRED MLS |
| 8 Aug, 2024 | Sold | $476,000 | MRED MLS |
| 8 Jun, 2024 | Under contract | $425,000 | MRED MLS |
| 5 Jun, 2024 | Listed for sale | $425,000 | MRED MLS |





























Room Specifics
Total Bedrooms: 4
Bedrooms Above Ground: 3
Bedrooms Below Ground: 1
Dimensions: —
Floor Type: —
Dimensions: —
Floor Type: —
Dimensions: —
Floor Type: —
Full Bathrooms: 3
Bathroom Amenities: —
Bathroom in Basement: 1
Rooms: —
Basement Description: Finished
Other Specifics
| 2 | |
| — | |
| Asphalt | |
| — | |
| — | |
| 46X118X85X64X118 | |
| Unfinished | |
| — | |
| — | |
| — | |
| Not in DB | |
| — | |
| — | |
| — | |
| — |
Tax History
| Year | Property Taxes |
|---|---|
| 2016 | $6,239 |
| 2024 | $7,609 |
Contact Agent
Nearby Similar Homes
Nearby Sold Comparables
Contact Agent
Listing Provided By
john greene, Realtor











