1367 Scott Avenue, Winnetka, Illinois 60093
$1,730,000
|
Sold
|
|
| Status: | Closed |
| Sqft: | 5,500 |
| Cost/Sqft: | $327 |
| Beds: | 5 |
| Baths: | 6 |
| Year Built: | 2012 |
| Property Taxes: | $31,758 |
| Days On Market: | 1242 |
| Lot Size: | 0,00 |
Description
Hubbard Woods! STUNNING BETTER THAN NEW 2012 built home designed to perfection! 5500sf of functional living space surrounded by high ceilings and windows providing incredible natural light in this open floor plan. Start off with the large front porch welcoming you to the home through the beautifully landscaped yard. The first floor consists of a spacious formal living room with fireplace and separate dining, a STUNNING front office space looking out to the front yard, a beautiful living room surrounded by beamed ceilings, custom millwork and shelving as well as another ventless fireplace. This space opens up to the timelessly updated kitchen equipped with thick Carrera honed marble countertops and top of the line Wolf and SubZero appliances, Waterworks faucet and Kelly Wearsler lighting. There is an adjoining breakfast area to the kitchen with views of the expansive back yard and patio that you will never want to leave. The 2nd floor consists of 4 massive bedrooms including a king-sized primary bedroom, beautiful marble bath with heated floors and steam shower, and a charming deck off of this room. There are 2 additional beautifully appointed baths to service the 3 additional bedrooms on this level and a new washer and dryer conveniently located as well. But wait, there's more! Enter to the top floor with another enormous family/recreation room along with an additional bedroom that is larger than most primary bedrooms and can be used as a 5th bedroom up as this space is incredibly flexible. There is also an additional full bath conveniently located on this level. Get ready to be wowed entering into the lower level with many different areas for a large family to enjoy including a cozy living area surrounded by a wood burning stone fireplace with a gas starter, a multi-level theater room (currently set up as a 6th bedroom), another full bathroom and an immense amount of storage including a built out wet bar with wine fridge and an additional refrigerator. Some additional features include plantation shutters on most windows, lighting has been changed out to designer lighting from the developers, the home has been fully painted, and ALL levels have gleaming hardwood floors including the lower level. This home is decorated and designed to the nines and is ready for its new owner! A+ location next to the new Hubbard Woods park, shopping, restaurants, school and train! This home checks all the boxes!
Property Specifics
| Single Family | |
| — | |
| — | |
| 2012 | |
| — | |
| — | |
| No | |
| — |
| Cook | |
| — | |
| 0 / Not Applicable | |
| — | |
| — | |
| — | |
| 11610910 | |
| 05182140160000 |
Nearby Schools
| NAME: | DISTRICT: | DISTANCE: | |
|---|---|---|---|
|
Grade School
Hubbard Woods Elementary School |
36 | — | |
|
Middle School
Carleton W Washburne School |
36 | Not in DB | |
|
High School
New Trier Twp H.s. Northfield/wi |
203 | Not in DB | |
Property History
| DATE: | EVENT: | PRICE: | SOURCE: |
|---|---|---|---|
| 8 Jun, 2012 | Sold | $1,415,000 | MRED MLS |
| 20 Mar, 2012 | Under contract | $1,498,000 | MRED MLS |
| 20 Mar, 2012 | Listed for sale | $1,498,000 | MRED MLS |
| 18 Nov, 2013 | Sold | $1,590,000 | MRED MLS |
| 27 Sep, 2013 | Under contract | $1,595,000 | MRED MLS |
| — | Last price change | $1,650,000 | MRED MLS |
| 10 Aug, 2013 | Listed for sale | $1,650,000 | MRED MLS |
| 14 Aug, 2018 | Sold | $1,335,000 | MRED MLS |
| 27 Jul, 2018 | Under contract | $1,499,999 | MRED MLS |
| — | Last price change | $1,525,000 | MRED MLS |
| 23 Feb, 2018 | Listed for sale | $1,639,000 | MRED MLS |
| 1 Mar, 2023 | Sold | $1,730,000 | MRED MLS |
| 6 Sep, 2022 | Under contract | $1,799,000 | MRED MLS |
| 22 Aug, 2022 | Listed for sale | $1,799,000 | MRED MLS |
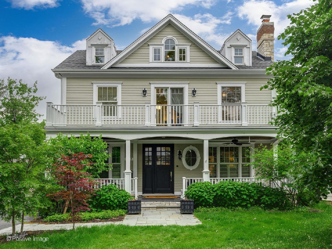
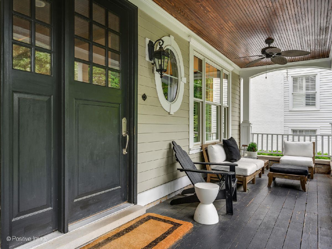
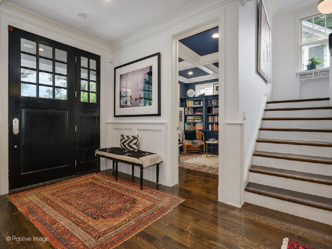
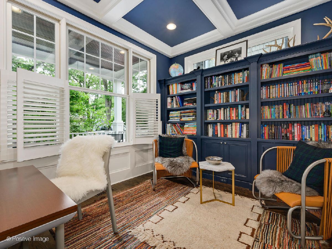
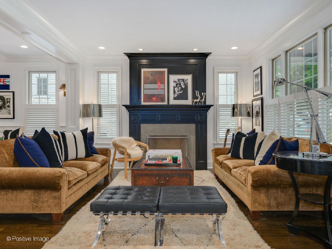
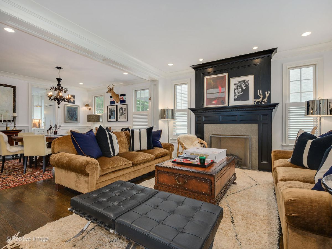
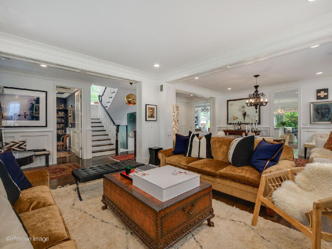
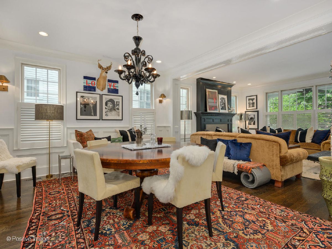
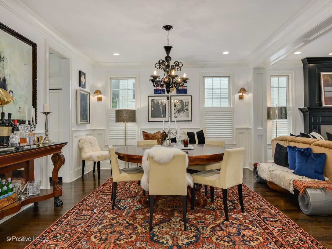
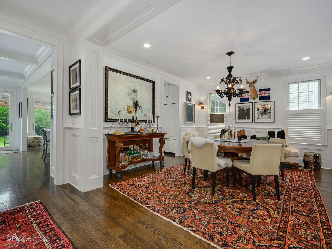
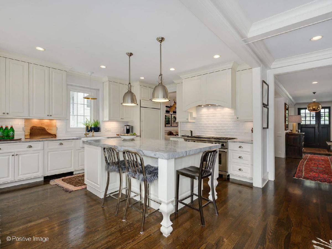
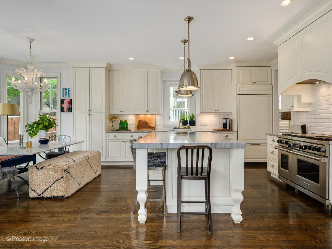
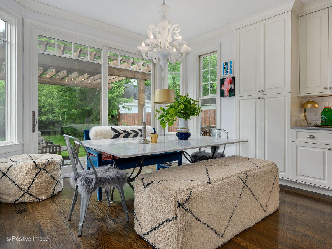
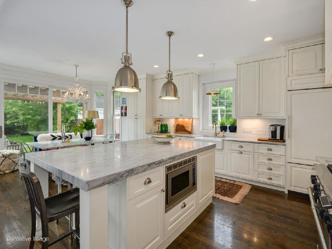
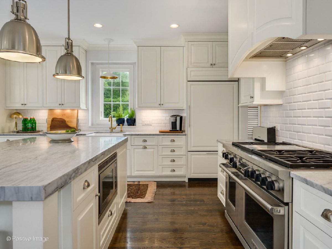
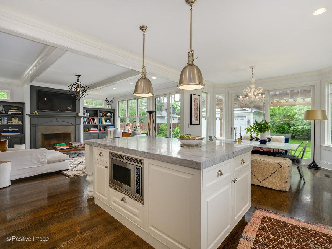
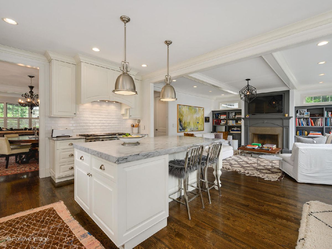
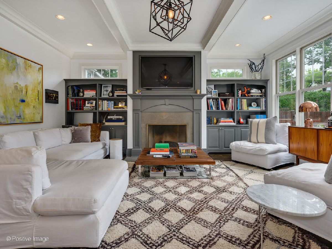
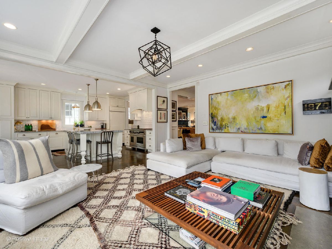
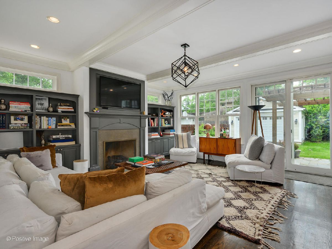
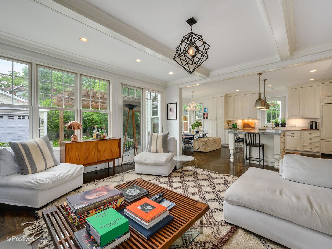
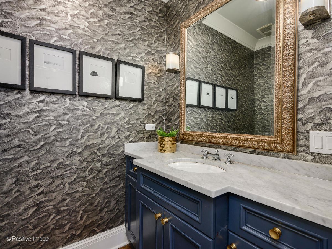
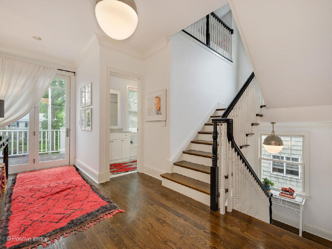
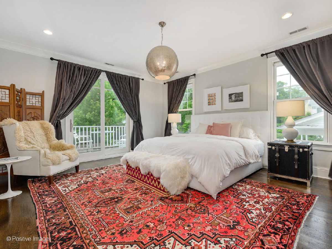
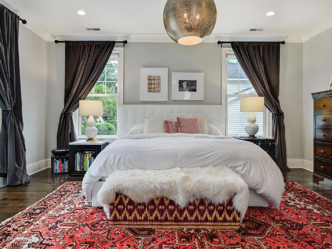
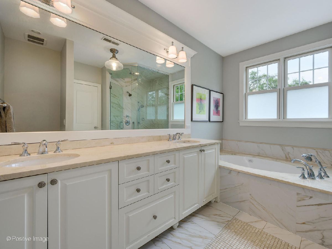
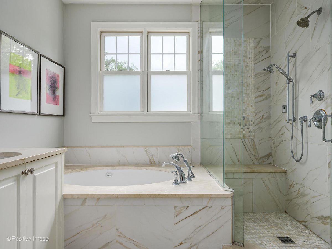
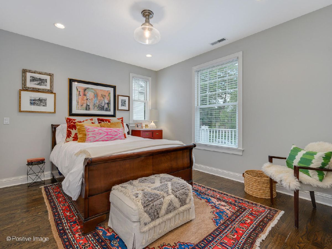
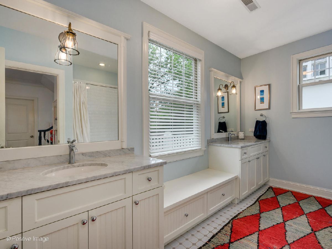
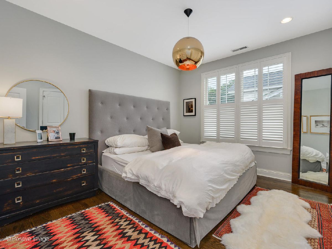
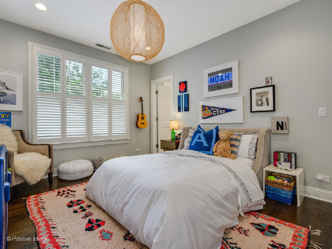
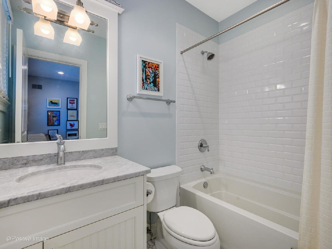
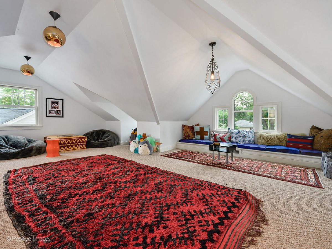
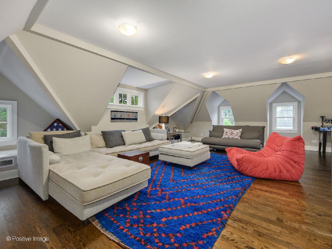
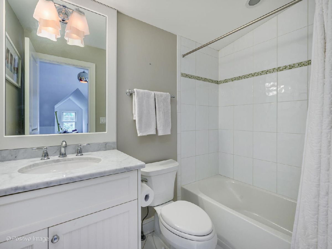
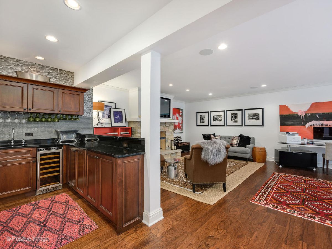
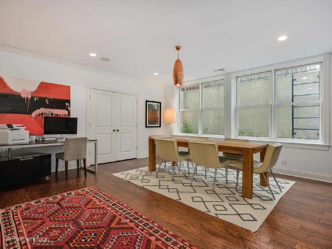
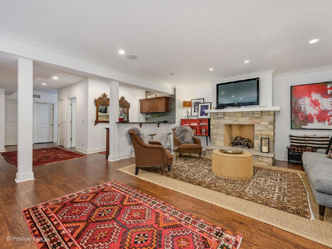
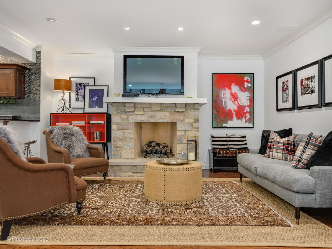
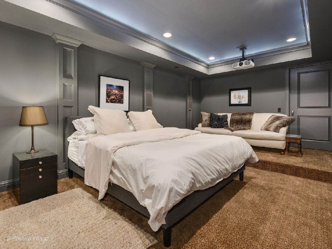
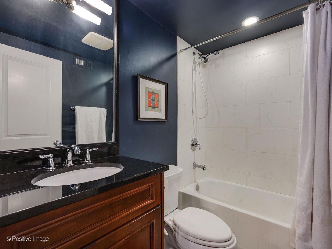
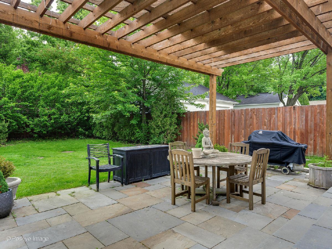
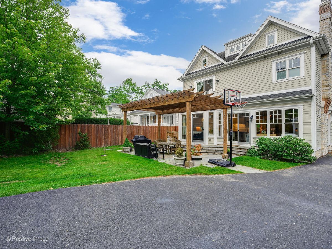
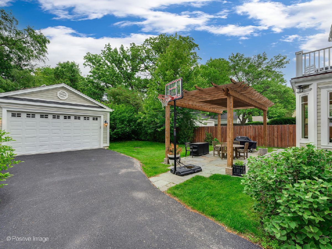
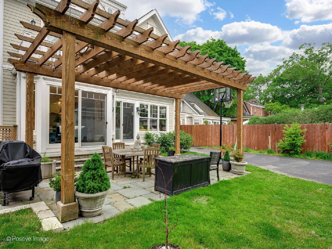
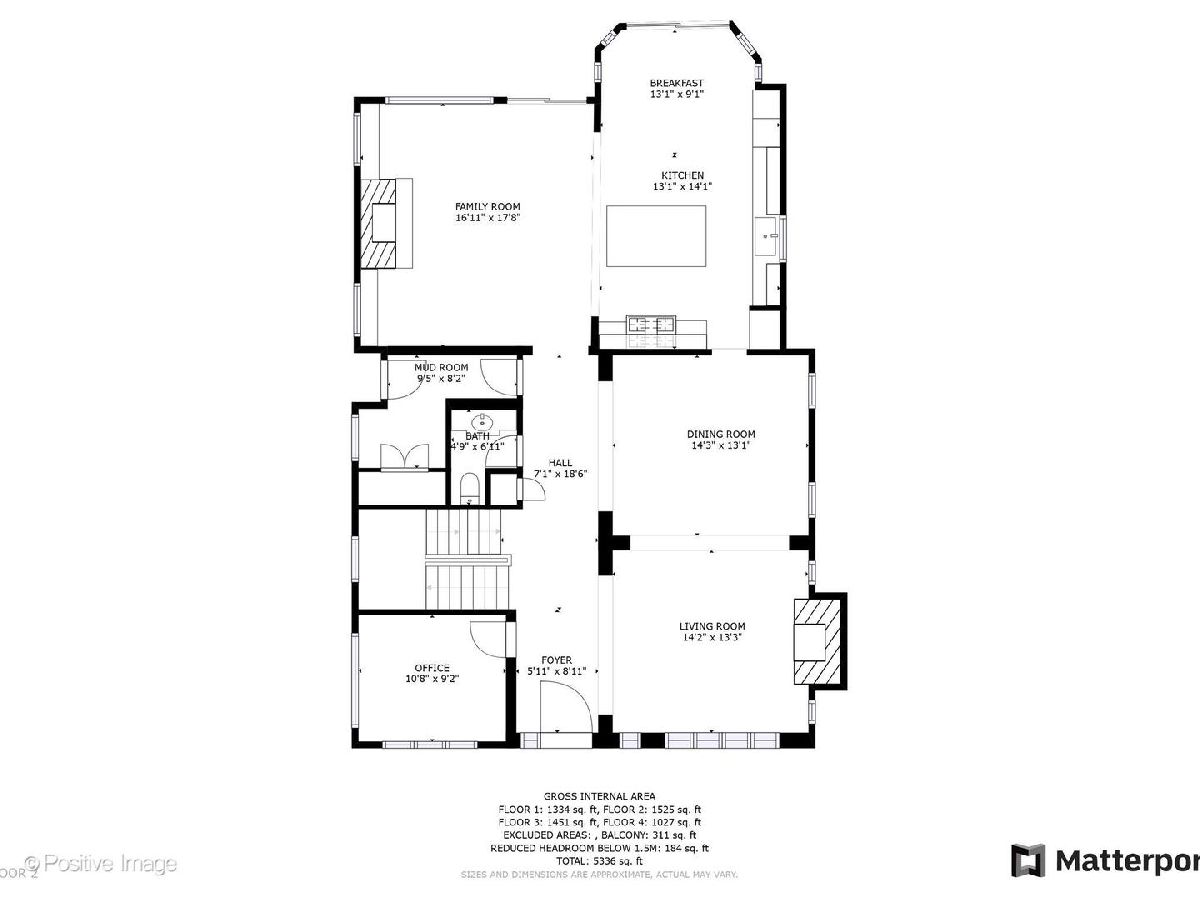
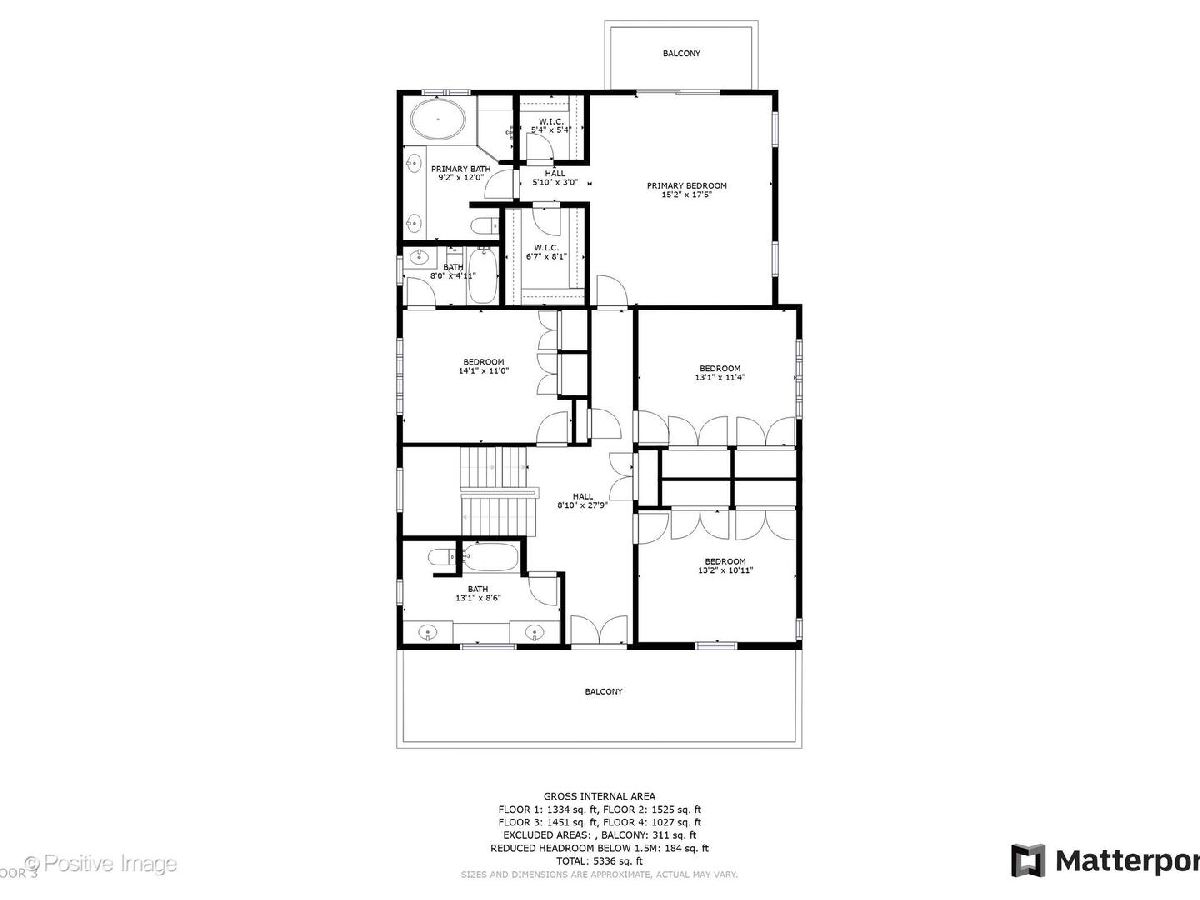
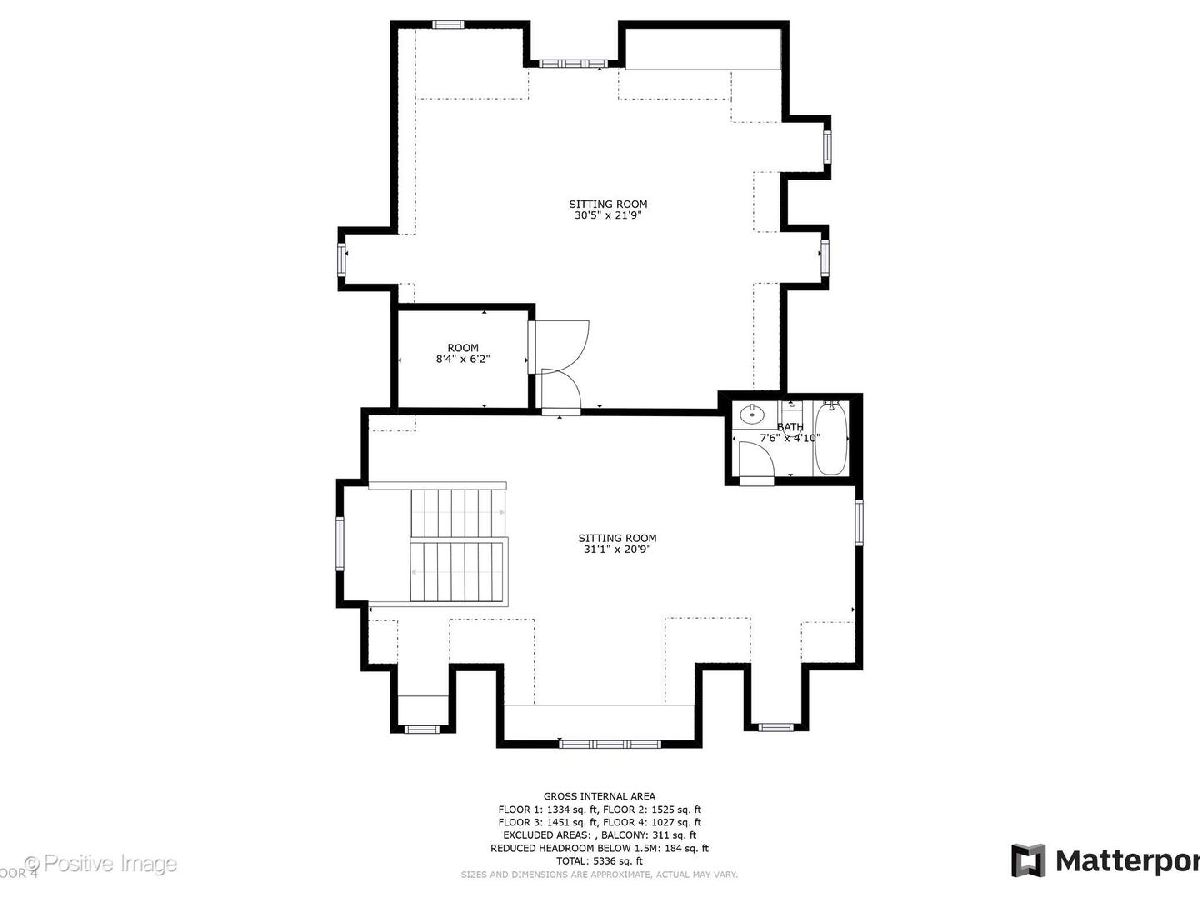
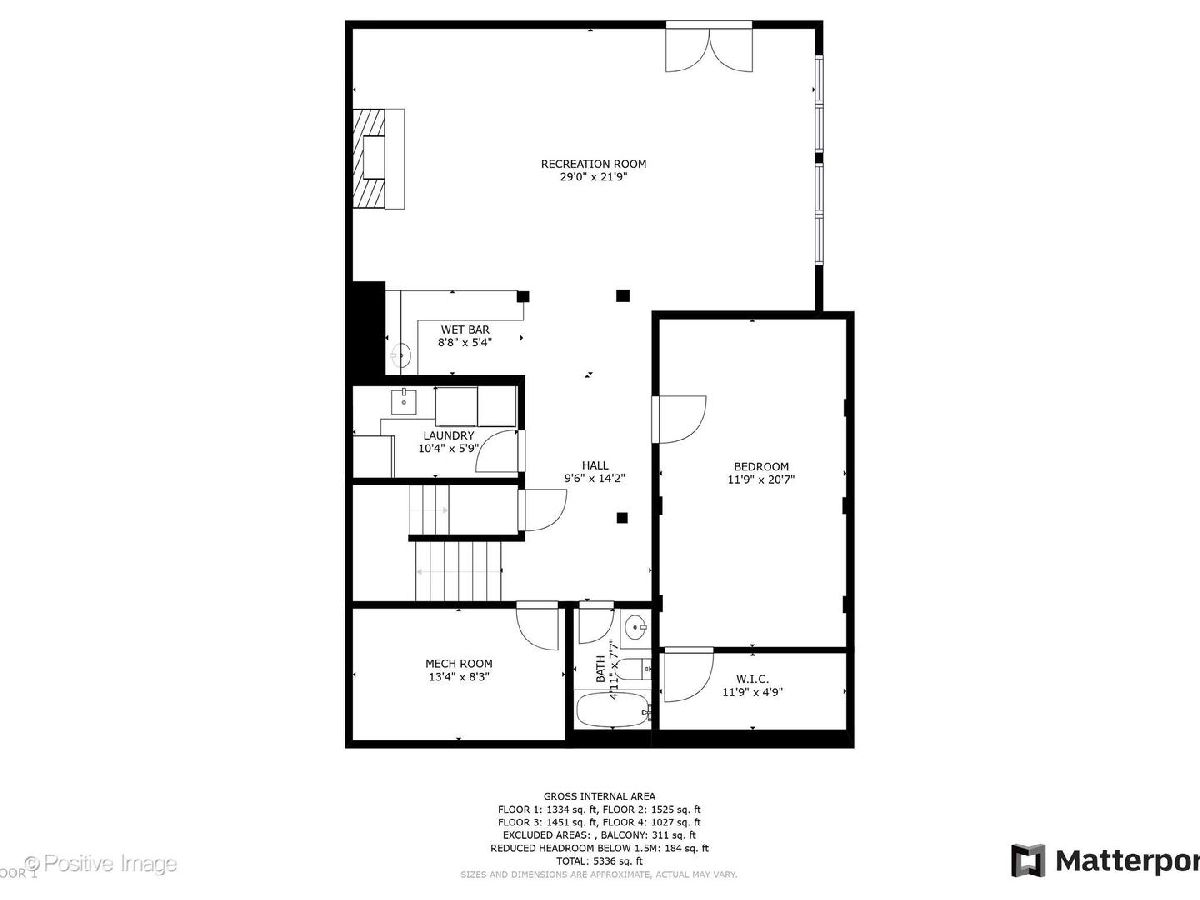
Room Specifics
Total Bedrooms: 5
Bedrooms Above Ground: 5
Bedrooms Below Ground: 0
Dimensions: —
Floor Type: —
Dimensions: —
Floor Type: —
Dimensions: —
Floor Type: —
Dimensions: —
Floor Type: —
Full Bathrooms: 6
Bathroom Amenities: Whirlpool,Separate Shower,Steam Shower,Double Sink
Bathroom in Basement: 1
Rooms: —
Basement Description: Finished
Other Specifics
| 2 | |
| — | |
| Asphalt,Side Drive | |
| — | |
| — | |
| 50X160 | |
| Finished | |
| — | |
| — | |
| — | |
| Not in DB | |
| — | |
| — | |
| — | |
| — |
Tax History
| Year | Property Taxes |
|---|---|
| 2013 | $3,617 |
| 2018 | $27,630 |
| 2023 | $31,758 |
Contact Agent
Nearby Similar Homes
Nearby Sold Comparables
Contact Agent
Listing Provided By
Compass








