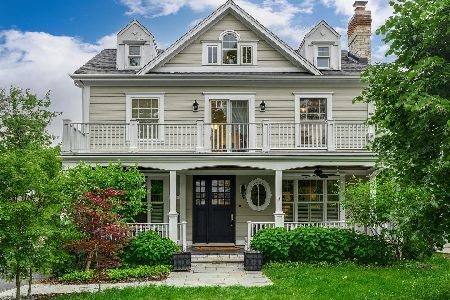1367 Scott Avenue, Winnetka, Illinois 60093
$1,590,000
|
Sold
|
|
| Status: | Closed |
| Sqft: | 0 |
| Cost/Sqft: | — |
| Beds: | 5 |
| Baths: | 6 |
| Year Built: | 2012 |
| Property Taxes: | $3,617 |
| Days On Market: | 4541 |
| Lot Size: | 0,00 |
Description
Extraordinary 1 year old home built by Krupa Builders in a prime location of Hubbard Woods.5500sf of living space.1st floor includes LR,DR,Office,Kitchen that opens to breakfast rm and FR. Top of the line appliances. Front Porch. 2nd floor w/ foyer that opens up to front upper deck. Master suite w/a balcony and 3 other bedrooms. 3rd floor w/ bedroom, sitting rm,and full BA. Finished basement w/theater. Near town
Property Specifics
| Single Family | |
| — | |
| Colonial | |
| 2012 | |
| Full | |
| — | |
| No | |
| — |
| Cook | |
| — | |
| 0 / Not Applicable | |
| None | |
| Lake Michigan | |
| Public Sewer | |
| 08417639 | |
| 05182140160000 |
Nearby Schools
| NAME: | DISTRICT: | DISTANCE: | |
|---|---|---|---|
|
Grade School
Hubbard Woods Elementary School |
36 | — | |
|
Middle School
Carleton W Washburne School |
36 | Not in DB | |
Property History
| DATE: | EVENT: | PRICE: | SOURCE: |
|---|---|---|---|
| 8 Jun, 2012 | Sold | $1,415,000 | MRED MLS |
| 20 Mar, 2012 | Under contract | $1,498,000 | MRED MLS |
| 20 Mar, 2012 | Listed for sale | $1,498,000 | MRED MLS |
| 18 Nov, 2013 | Sold | $1,590,000 | MRED MLS |
| 27 Sep, 2013 | Under contract | $1,595,000 | MRED MLS |
| — | Last price change | $1,650,000 | MRED MLS |
| 10 Aug, 2013 | Listed for sale | $1,650,000 | MRED MLS |
| 14 Aug, 2018 | Sold | $1,335,000 | MRED MLS |
| 27 Jul, 2018 | Under contract | $1,499,999 | MRED MLS |
| — | Last price change | $1,525,000 | MRED MLS |
| 23 Feb, 2018 | Listed for sale | $1,639,000 | MRED MLS |
| 1 Mar, 2023 | Sold | $1,730,000 | MRED MLS |
| 6 Sep, 2022 | Under contract | $1,799,000 | MRED MLS |
| 22 Aug, 2022 | Listed for sale | $1,799,000 | MRED MLS |
Room Specifics
Total Bedrooms: 5
Bedrooms Above Ground: 5
Bedrooms Below Ground: 0
Dimensions: —
Floor Type: Hardwood
Dimensions: —
Floor Type: Hardwood
Dimensions: —
Floor Type: Hardwood
Dimensions: —
Floor Type: —
Full Bathrooms: 6
Bathroom Amenities: Whirlpool,Separate Shower,Steam Shower,Double Sink
Bathroom in Basement: 1
Rooms: Bedroom 5,Breakfast Room,Recreation Room,Sitting Room,Theatre Room
Basement Description: Finished
Other Specifics
| 2 | |
| — | |
| — | |
| — | |
| — | |
| 50X160 | |
| Finished | |
| Full | |
| Bar-Wet, Hardwood Floors, Heated Floors, Second Floor Laundry | |
| Range, Microwave, Dishwasher, High End Refrigerator, Washer, Dryer, Disposal, Wine Refrigerator | |
| Not in DB | |
| — | |
| — | |
| — | |
| — |
Tax History
| Year | Property Taxes |
|---|---|
| 2013 | $3,617 |
| 2018 | $27,630 |
| 2023 | $31,758 |
Contact Agent
Nearby Similar Homes
Nearby Sold Comparables
Contact Agent
Listing Provided By
Coldwell Banker Residential









