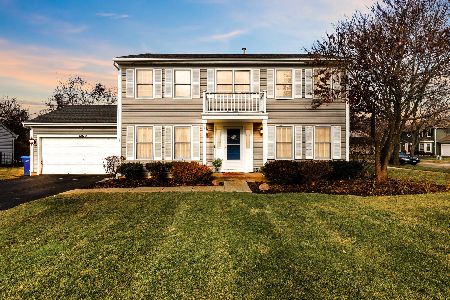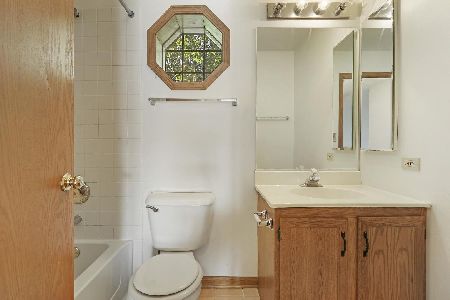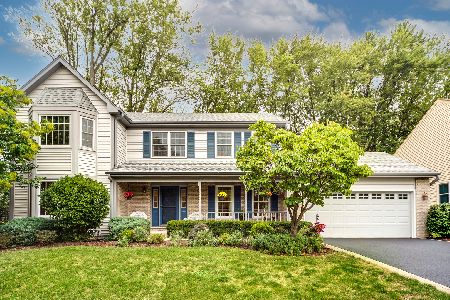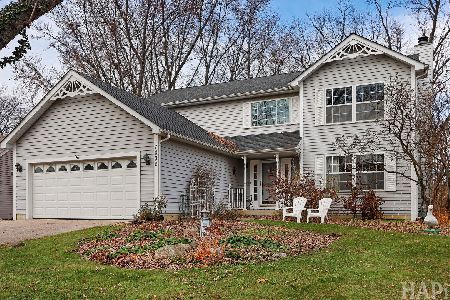1368 Knottingham Drive, Gurnee, Illinois 60031
$268,000
|
Sold
|
|
| Status: | Closed |
| Sqft: | 2,366 |
| Cost/Sqft: | $116 |
| Beds: | 4 |
| Baths: | 3 |
| Year Built: | 1995 |
| Property Taxes: | $7,304 |
| Days On Market: | 3464 |
| Lot Size: | 0,26 |
Description
Immediate occupancy for this immaculate waterfront home. Enjoy a retreat like environment on a wooded lot in coveted Stonebrook Crossing subdivision. Upgrades include wet bar and additional cabinets, floor to ceiling brick fireplace, luxury master bath with separate shower and soaker tub, large laundry area and utility sink. The basement with 3 bright English windows is ready for your finishes and the 5' height crawl space with steps up to a concrete slush coat floor provides added storage. Enjoy the huge newly refurbished deck with under storage and concrete slab. Roof new in 2010. So much more to mention. This home is served by Gurnee schools and is close to Great America, Gurnee Mills, and I-94. A wonderful value on a beautiful lot.
Property Specifics
| Single Family | |
| — | |
| Traditional | |
| 1995 | |
| Partial,English | |
| THE WESTBROOK | |
| Yes | |
| 0.26 |
| Lake | |
| Stonebrook | |
| 180 / Annual | |
| Insurance | |
| Lake Michigan,Public | |
| Public Sewer, Sewer-Storm | |
| 09310264 | |
| 07171020420000 |
Nearby Schools
| NAME: | DISTRICT: | DISTANCE: | |
|---|---|---|---|
|
Grade School
Woodland Elementary School |
50 | — | |
|
Middle School
Woodland Middle School |
50 | Not in DB | |
|
High School
Warren Township High School |
121 | Not in DB | |
|
Alternate Elementary School
Woodland Intermediate School |
— | Not in DB | |
Property History
| DATE: | EVENT: | PRICE: | SOURCE: |
|---|---|---|---|
| 20 Oct, 2016 | Sold | $268,000 | MRED MLS |
| 13 Aug, 2016 | Under contract | $275,000 | MRED MLS |
| 8 Aug, 2016 | Listed for sale | $275,000 | MRED MLS |
Room Specifics
Total Bedrooms: 4
Bedrooms Above Ground: 4
Bedrooms Below Ground: 0
Dimensions: —
Floor Type: Carpet
Dimensions: —
Floor Type: Carpet
Dimensions: —
Floor Type: Carpet
Full Bathrooms: 3
Bathroom Amenities: Separate Shower,Garden Tub
Bathroom in Basement: 0
Rooms: Eating Area,Foyer,Deck
Basement Description: Unfinished,Crawl
Other Specifics
| 2 | |
| Concrete Perimeter | |
| Asphalt | |
| Deck, Porch, Storms/Screens | |
| Irregular Lot,Lake Front,Landscaped,Water View,Wooded | |
| 77X129X30X55X40X33X110 | |
| Unfinished | |
| Full | |
| Bar-Wet, Hardwood Floors, First Floor Laundry | |
| Range, Microwave, Dishwasher, Refrigerator, Washer, Dryer, Disposal | |
| Not in DB | |
| Sidewalks, Street Lights, Street Paved | |
| — | |
| — | |
| Wood Burning, Gas Log |
Tax History
| Year | Property Taxes |
|---|---|
| 2016 | $7,304 |
Contact Agent
Nearby Similar Homes
Nearby Sold Comparables
Contact Agent
Listing Provided By
RE/MAX Suburban








