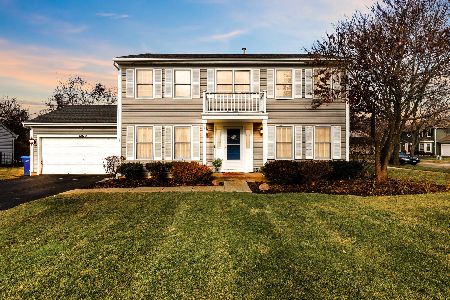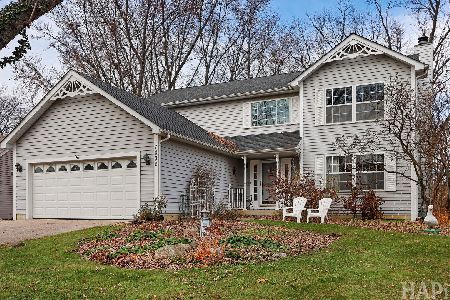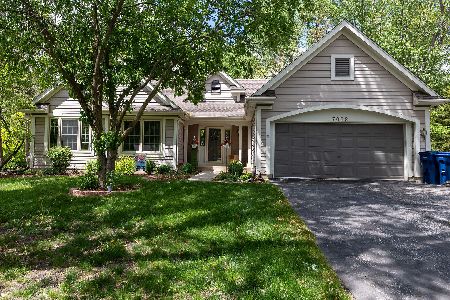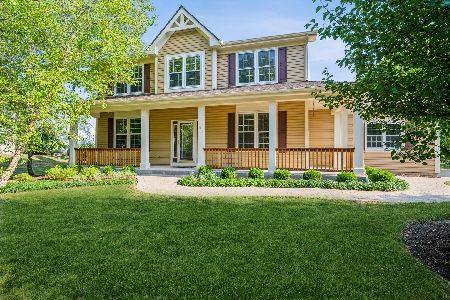7022 Bentley Drive, Gurnee, Illinois 60031
$390,000
|
Sold
|
|
| Status: | Closed |
| Sqft: | 2,390 |
| Cost/Sqft: | $157 |
| Beds: | 4 |
| Baths: | 3 |
| Year Built: | 1994 |
| Property Taxes: | $9,242 |
| Days On Market: | 1583 |
| Lot Size: | 0,23 |
Description
Stunning four bedroom, 2.1 bath home nestled on a gorgeous lot with pond! Inviting foyer welcomes you inside with access to the living and dining rooms. Spacious living room graced with crown molding and double door access to the family room. Gather in the family room presenting brick fireplace, built-in shelving and views of the lush landscaping in the backyard. Gourmet kitchen highlighting stainless steel appliances, island for additional counter space and eating area overlooking the family room. Enjoy the sun room adorned with cathedral ceilings and exterior access to the deck. Retreat away to your master suite featuring generous walk-in closet and spa-like ensuite with double sink vanity and separate shower area. Three additional bedrooms and a shared bath complete the second level. Finished basement provides additional living and storage space! Fantastic outdoor living space in the huge backyard with deck, pond views, and patio with hot tub. Amazing location close to Gurnee shopping, restaurants, and more!
Property Specifics
| Single Family | |
| — | |
| — | |
| 1994 | |
| Full | |
| — | |
| Yes | |
| 0.23 |
| Lake | |
| Stonebrook | |
| 250 / Annual | |
| Other | |
| Public | |
| Public Sewer | |
| 11235146 | |
| 07171020450000 |
Nearby Schools
| NAME: | DISTRICT: | DISTANCE: | |
|---|---|---|---|
|
Grade School
Woodland Elementary School |
50 | — | |
|
Middle School
Woodland Middle School |
50 | Not in DB | |
|
High School
Warren Township High School |
121 | Not in DB | |
Property History
| DATE: | EVENT: | PRICE: | SOURCE: |
|---|---|---|---|
| 12 Nov, 2021 | Sold | $390,000 | MRED MLS |
| 4 Oct, 2021 | Under contract | $375,000 | MRED MLS |
| 1 Oct, 2021 | Listed for sale | $375,000 | MRED MLS |
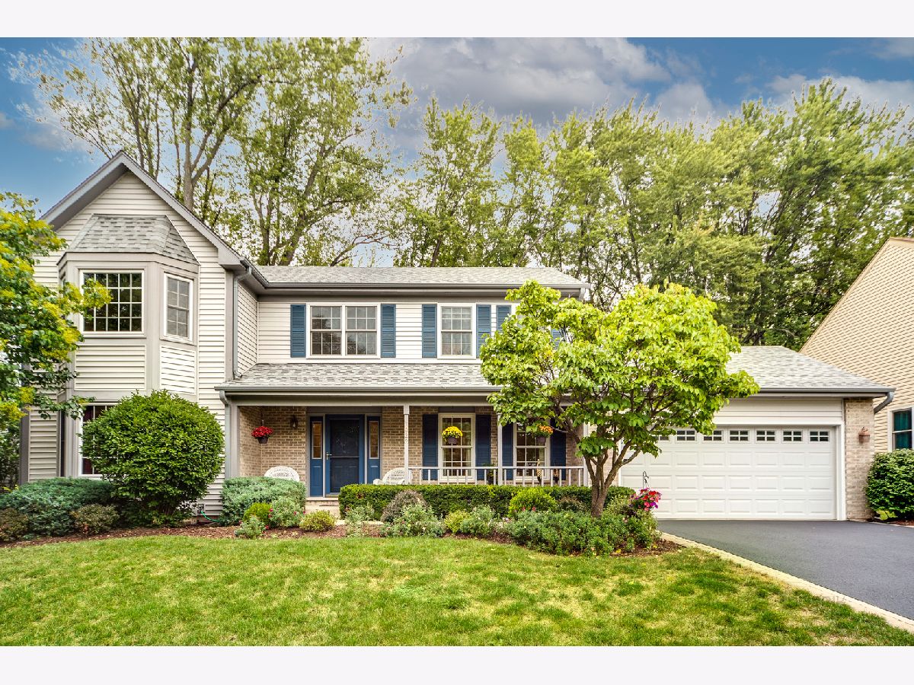

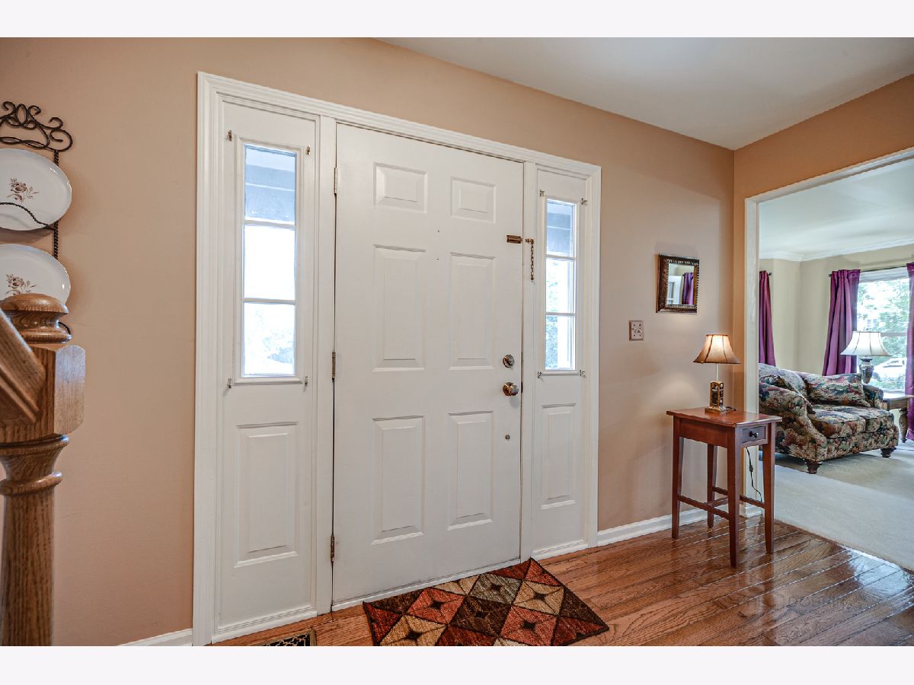
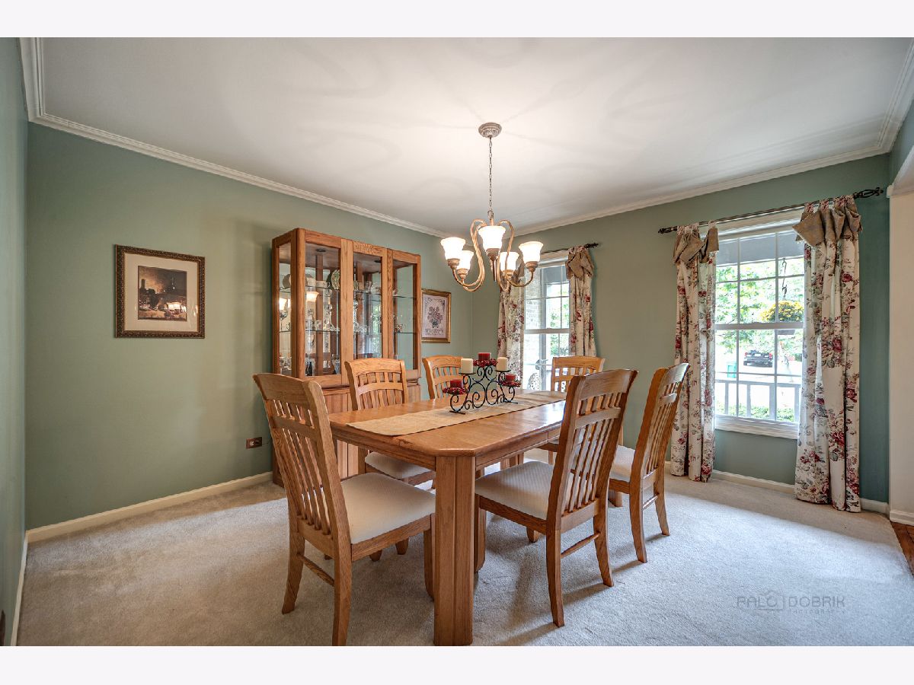













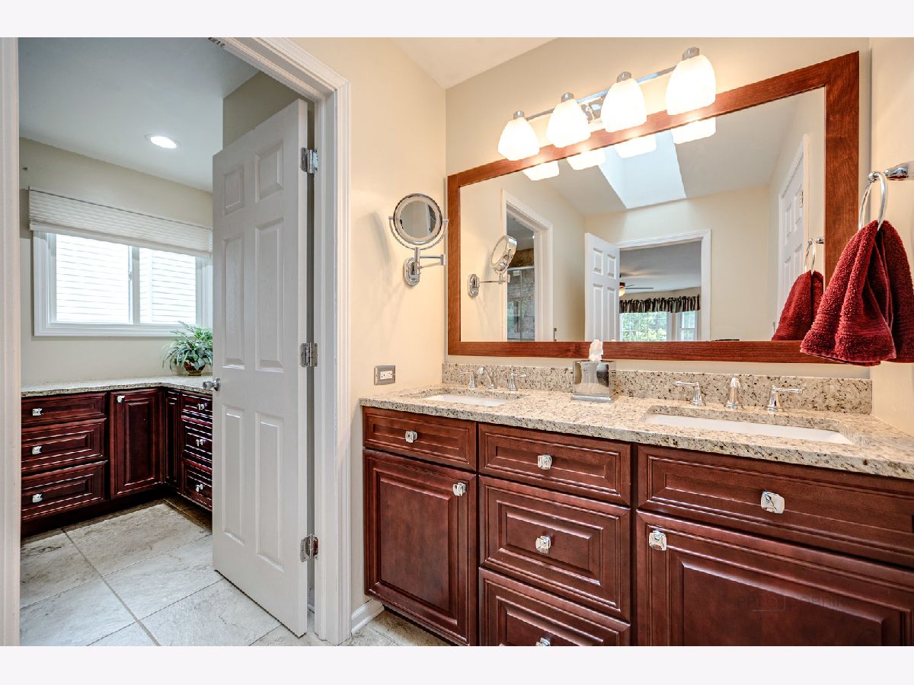





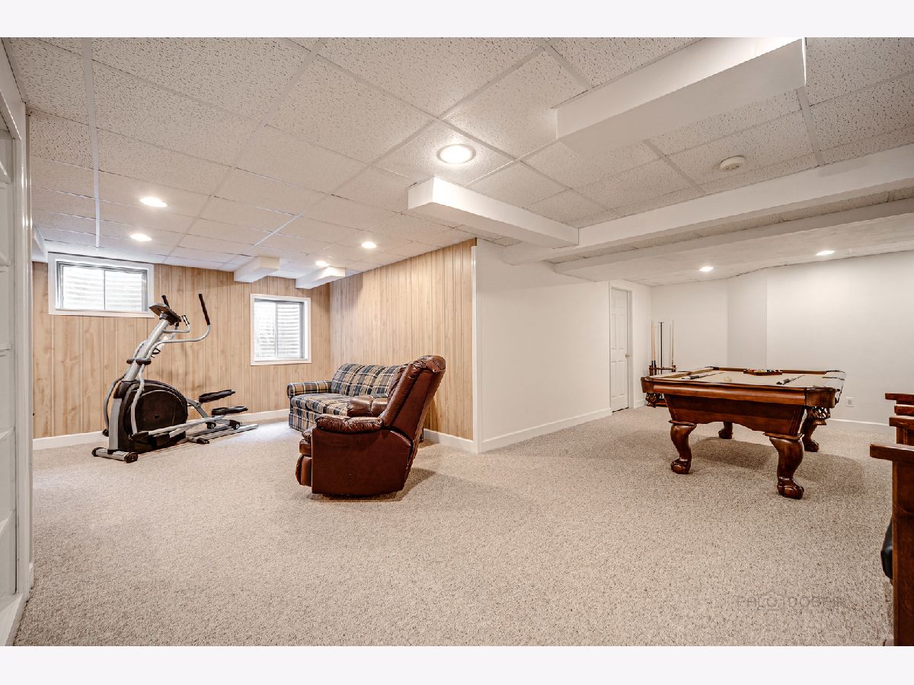
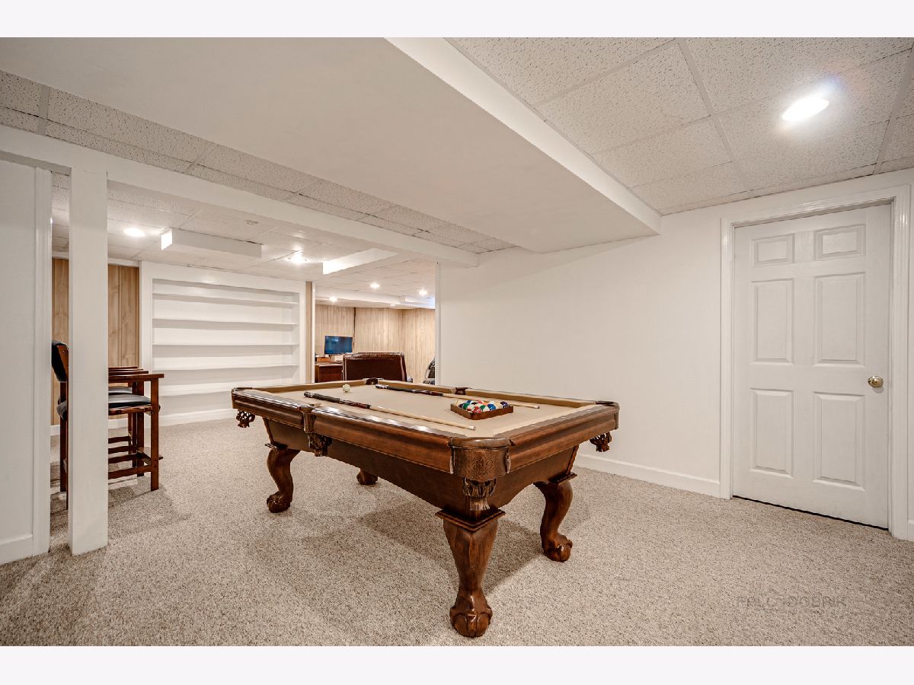







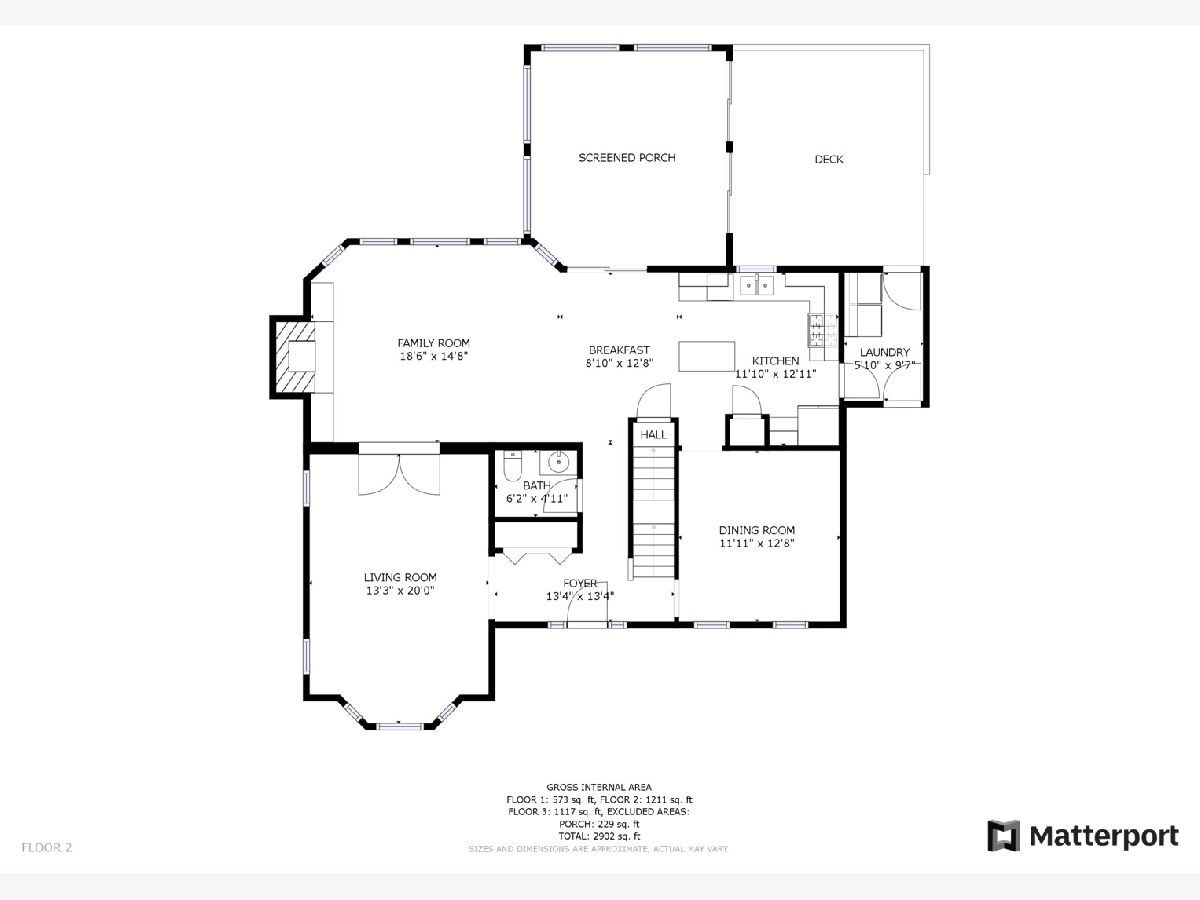


Room Specifics
Total Bedrooms: 4
Bedrooms Above Ground: 4
Bedrooms Below Ground: 0
Dimensions: —
Floor Type: Carpet
Dimensions: —
Floor Type: Carpet
Dimensions: —
Floor Type: Carpet
Full Bathrooms: 3
Bathroom Amenities: Double Sink
Bathroom in Basement: 0
Rooms: Eating Area,Recreation Room,Play Room,Foyer,Sun Room
Basement Description: Finished,Crawl
Other Specifics
| 2 | |
| — | |
| Asphalt | |
| Deck, Porch, Hot Tub, Brick Paver Patio, Storms/Screens | |
| Landscaped,Pond(s),Water View | |
| 10019 | |
| — | |
| Full | |
| Vaulted/Cathedral Ceilings, Hardwood Floors, First Floor Laundry | |
| Microwave, Dishwasher, Refrigerator, Washer, Dryer, Disposal, Built-In Oven | |
| Not in DB | |
| Park, Lake, Curbs, Sidewalks, Street Lights, Street Paved | |
| — | |
| — | |
| Attached Fireplace Doors/Screen, Gas Log, Gas Starter |
Tax History
| Year | Property Taxes |
|---|---|
| 2021 | $9,242 |
Contact Agent
Nearby Similar Homes
Nearby Sold Comparables
Contact Agent
Listing Provided By
RE/MAX Top Performers


