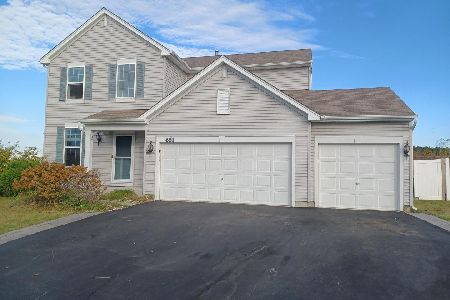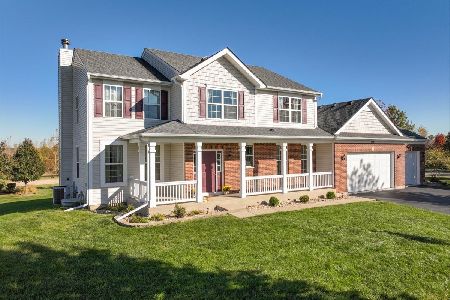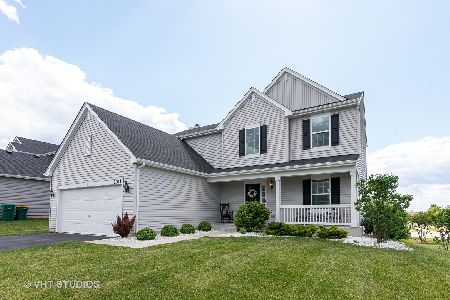1368 Summit Drive, Hampshire, Illinois 60140
$265,000
|
Sold
|
|
| Status: | Closed |
| Sqft: | 2,000 |
| Cost/Sqft: | $135 |
| Beds: | 3 |
| Baths: | 3 |
| Year Built: | 2017 |
| Property Taxes: | $6,359 |
| Days On Market: | 2296 |
| Lot Size: | 0,32 |
Description
You will feel like you stepped into a model! Every option was chosen. Nothing to do but move in. This Geneva Model is the Only Home in the Subdivision with a Double Lot! Lots of room to enjoy. Gourmet Kitchen with Island, Granite Counter Tops, Crown Moulding on the Cabinets with soft close feature, Upgraded Stainless Steel Appliances. 9 foot Ceilings throughout the house. Master Bedroom features a Double tray ceiling with upgraded UV windows. Master Bathroom is 10x11 Upgraded with full size tub and separate shower, dual sinks and Corian Counter tops plus window in bath. You will enjoy all the Upgrades chosen for you! Custom Blinds throughout the house. Full size Lookout English Basement is insulated with rough in plumbing for bath. Professional Landscaping on your double lot with added trees that will grow and shade your home in the future. Within walking Distance to Park/Baseball Diamond. Association is building $22 million Park & Rec Center to be ready in 2020.Easy access to highways
Property Specifics
| Single Family | |
| — | |
| — | |
| 2017 | |
| English | |
| GENEVA | |
| No | |
| 0.32 |
| Kane | |
| Torino At Tuscany Woods | |
| 360 / Annual | |
| Other | |
| Public | |
| Public Sewer | |
| 10471658 | |
| 0126255018 |
Property History
| DATE: | EVENT: | PRICE: | SOURCE: |
|---|---|---|---|
| 14 Apr, 2017 | Sold | $234,370 | MRED MLS |
| 29 Aug, 2016 | Under contract | $234,370 | MRED MLS |
| 29 Aug, 2016 | Listed for sale | $234,370 | MRED MLS |
| 26 Sep, 2019 | Sold | $265,000 | MRED MLS |
| 20 Aug, 2019 | Under contract | $270,000 | MRED MLS |
| 1 Aug, 2019 | Listed for sale | $270,000 | MRED MLS |
Room Specifics
Total Bedrooms: 3
Bedrooms Above Ground: 3
Bedrooms Below Ground: 0
Dimensions: —
Floor Type: Carpet
Dimensions: —
Floor Type: Carpet
Full Bathrooms: 3
Bathroom Amenities: Separate Shower,Double Sink,Garden Tub
Bathroom in Basement: 0
Rooms: Foyer
Basement Description: Unfinished,Bathroom Rough-In,Egress Window
Other Specifics
| 2 | |
| Block,Concrete Perimeter | |
| Asphalt,Concrete | |
| Balcony, Storms/Screens | |
| Corner Lot,Landscaped | |
| 25X131X127X39X49X48X48X25 | |
| Pull Down Stair | |
| Full | |
| Vaulted/Cathedral Ceilings, Second Floor Laundry, Walk-In Closet(s) | |
| Range, Microwave, Dishwasher, Refrigerator, Washer, Dryer, Disposal, Stainless Steel Appliance(s), Cooktop | |
| Not in DB | |
| Sidewalks, Street Lights, Street Paved | |
| — | |
| — | |
| — |
Tax History
| Year | Property Taxes |
|---|---|
| 2019 | $6,359 |
Contact Agent
Nearby Similar Homes
Nearby Sold Comparables
Contact Agent
Listing Provided By
Berkshire Hathaway HomeServices Starck Real Estate






