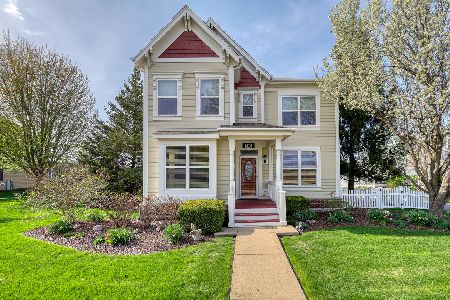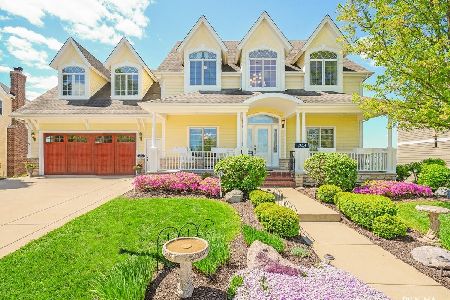1369 Cornell Circle, Sugar Grove, Illinois 60554
$399,900
|
Sold
|
|
| Status: | Closed |
| Sqft: | 3,500 |
| Cost/Sqft: | $114 |
| Beds: | 5 |
| Baths: | 6 |
| Year Built: | 2006 |
| Property Taxes: | $16,009 |
| Days On Market: | 2189 |
| Lot Size: | 0,24 |
Description
Impressive Custom 5 Bedroom, 5.5 Baths Home ~ Features Gourmet Kitchen w/ Double Oven ~ Chefs Stove Top w/ Grill ~ Skylight ~ XL Island ~ Walk In Pantry ~ Butlers Pantry ~ Ample Mission Style Cabinets Through Out Home. Main Level Office ~ Vaulted Living Room ~ Double Staircase To Living Area ~ Wonderful Use Of Large Windows For Natural Light And Beautiful Views Of The Outdoor Entertainment Area And Pond ~ 2 Laundry Rooms ~ Central Vac ~ Master Bedroom Complete with Bar And Fireplace, 3 En Suite Bedrooms On Upper Level ~ 5th Bedroom Placed in Walk-out Basement Along with Work Out Room ~ Wet Bar / Kitchenette w/ Heated Floors ~ Spacious Family Room ~ Full Bath w/ Heated Floors ~ Whole Home Wired With Intercom ~ Radio ~ Surround Sound. Minutes To I-88 This Home Is A Must See To Believe!!! Home Being Sold As Is.
Property Specifics
| Single Family | |
| — | |
| — | |
| 2006 | |
| Walkout | |
| JORDYN ANN | |
| No | |
| 0.24 |
| Kane | |
| Settlers Ridge | |
| 69 / Monthly | |
| Insurance | |
| Public | |
| Public Sewer | |
| 10615563 | |
| 1423109011 |
Nearby Schools
| NAME: | DISTRICT: | DISTANCE: | |
|---|---|---|---|
|
Grade School
Mcdole Elementary School |
302 | — | |
|
Middle School
Harter Middle School |
302 | Not in DB | |
|
High School
Kaneland High School |
302 | Not in DB | |
Property History
| DATE: | EVENT: | PRICE: | SOURCE: |
|---|---|---|---|
| 29 Dec, 2017 | Under contract | $0 | MRED MLS |
| 14 Nov, 2017 | Listed for sale | $0 | MRED MLS |
| 20 Mar, 2020 | Sold | $399,900 | MRED MLS |
| 27 Feb, 2020 | Under contract | $399,900 | MRED MLS |
| 5 Feb, 2020 | Listed for sale | $399,900 | MRED MLS |
Room Specifics
Total Bedrooms: 5
Bedrooms Above Ground: 5
Bedrooms Below Ground: 0
Dimensions: —
Floor Type: Carpet
Dimensions: —
Floor Type: Carpet
Dimensions: —
Floor Type: Carpet
Dimensions: —
Floor Type: —
Full Bathrooms: 6
Bathroom Amenities: Whirlpool,Separate Shower,Double Sink
Bathroom in Basement: 1
Rooms: Office,Bedroom 5,Exercise Room,Family Room
Basement Description: Finished,Exterior Access
Other Specifics
| 3 | |
| Concrete Perimeter | |
| Concrete | |
| Deck, Porch, Brick Paver Patio | |
| Landscaped,Water View | |
| 79X131X74X32X132 | |
| — | |
| Full | |
| Vaulted/Cathedral Ceilings, Skylight(s), Bar-Wet, Hardwood Floors, Heated Floors, Second Floor Laundry, Built-in Features, Walk-In Closet(s) | |
| Double Oven, Dishwasher, Refrigerator, Bar Fridge, Washer, Dryer, Disposal, Indoor Grill | |
| Not in DB | |
| Lake, Curbs, Sidewalks, Street Lights, Street Paved | |
| — | |
| — | |
| Double Sided, Wood Burning, Electric, Gas Log, Gas Starter |
Tax History
| Year | Property Taxes |
|---|---|
| 2020 | $16,009 |
Contact Agent
Nearby Similar Homes
Nearby Sold Comparables
Contact Agent
Listing Provided By
Kettley & Co. Inc. - Sugar Grove








