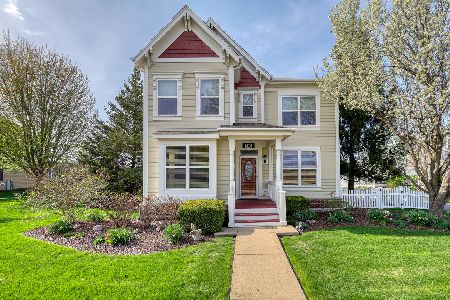101 Goldenrod Drive, Sugar Grove, Illinois 60554
$475,000
|
Sold
|
|
| Status: | Closed |
| Sqft: | 4,200 |
| Cost/Sqft: | $107 |
| Beds: | 5 |
| Baths: | 6 |
| Year Built: | 2006 |
| Property Taxes: | $2,150 |
| Days On Market: | 5962 |
| Lot Size: | 0,25 |
Description
REO OWNED. Award winning Craftsman style home. Finished walkout English lower level, 2 fireplaces, hardwood floors; 2-sty family room, sun room & great foyer, high end kitchen w/granite, stainless steel appliances, and crown molding. Luxurious master bedroom w/private balcony & covered porch, whirlpool tub, separate showers, walk in closets. Sold as is. Home is gprgeous and would cost $700K+ to build today.
Property Specifics
| Single Family | |
| — | |
| Traditional | |
| 2006 | |
| Full,Walkout,English | |
| EMMA DIANE | |
| Yes | |
| 0.25 |
| Kane | |
| Settlers Ridge | |
| 50 / Monthly | |
| Other | |
| Public | |
| Public Sewer | |
| 07352484 | |
| 1423109013 |
Nearby Schools
| NAME: | DISTRICT: | DISTANCE: | |
|---|---|---|---|
|
Grade School
Mcdole Elementary School |
302 | — | |
|
Middle School
Kaneland Middle School |
302 | Not in DB | |
|
High School
Kaneland Senior High School |
302 | Not in DB | |
Property History
| DATE: | EVENT: | PRICE: | SOURCE: |
|---|---|---|---|
| 28 Dec, 2009 | Sold | $475,000 | MRED MLS |
| 4 Dec, 2009 | Under contract | $450,000 | MRED MLS |
| 7 Oct, 2009 | Listed for sale | $450,000 | MRED MLS |
| 23 Apr, 2024 | Sold | $752,500 | MRED MLS |
| 26 Feb, 2024 | Under contract | $750,000 | MRED MLS |
| 16 Feb, 2024 | Listed for sale | $750,000 | MRED MLS |
Room Specifics
Total Bedrooms: 5
Bedrooms Above Ground: 5
Bedrooms Below Ground: 0
Dimensions: —
Floor Type: Carpet
Dimensions: —
Floor Type: Carpet
Dimensions: —
Floor Type: Carpet
Dimensions: —
Floor Type: —
Full Bathrooms: 6
Bathroom Amenities: Whirlpool,Separate Shower,Double Sink
Bathroom in Basement: 1
Rooms: Bedroom 5,Den,Eating Area,Exercise Room,Gallery,Great Room,Other Room,Recreation Room,Sun Room,Utility Room-2nd Floor
Basement Description: Finished,Exterior Access
Other Specifics
| 3 | |
| Concrete Perimeter | |
| Concrete | |
| Balcony, Deck, Patio | |
| Landscaped,Pond(s),Water View | |
| 83 X 132 | |
| Unfinished | |
| Full | |
| Vaulted/Cathedral Ceilings, Bar-Dry, Bar-Wet, First Floor Bedroom | |
| Double Oven, Microwave, Dishwasher, Refrigerator, Bar Fridge | |
| Not in DB | |
| Clubhouse, Tennis Courts, Sidewalks, Street Lights, Street Paved | |
| — | |
| — | |
| Wood Burning, Gas Starter |
Tax History
| Year | Property Taxes |
|---|---|
| 2009 | $2,150 |
| 2024 | $16,092 |
Contact Agent
Nearby Similar Homes
Nearby Sold Comparables
Contact Agent
Listing Provided By
Berkshire Hathaway HomeServices KoenigRubloff








