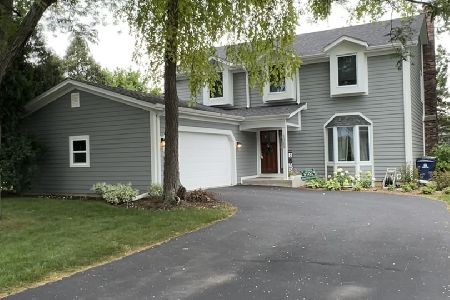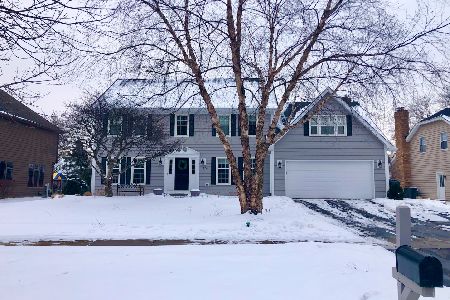1369 Green Trails Drive, Naperville, Illinois 60540
$432,000
|
Sold
|
|
| Status: | Closed |
| Sqft: | 2,364 |
| Cost/Sqft: | $190 |
| Beds: | 4 |
| Baths: | 3 |
| Year Built: | 1979 |
| Property Taxes: | $8,503 |
| Days On Market: | 2812 |
| Lot Size: | 0,00 |
Description
Spectacularly located in North Naperville's Huntington Hill subdivision finds this updated four bedroom two and a half bathroom home. A complete kitchen renovation makes for a great place for cooking, entertaining and family fun! The kitchen opens to the newly remodeled, expanded family room. There are gleaming hardwood floors throughout, six panel doors, modern light fixtures and much, much more! Sliding glass door to the deck with north rear exposure. Roof, furnace, A/C, hot water heater all updated within past 11 years, windows within past 13 years. Bathrooms have been updated too. First floor laundry. Great school district, easy access to shopping and downtown Naperville - plus minutes to I-88 and I-355. Perfect mid-town location.
Property Specifics
| Single Family | |
| — | |
| Traditional | |
| 1979 | |
| Partial | |
| — | |
| No | |
| — |
| Du Page | |
| Huntington Hills | |
| 0 / Not Applicable | |
| None | |
| Lake Michigan | |
| Sewer-Storm | |
| 09907954 | |
| 0820207026 |
Nearby Schools
| NAME: | DISTRICT: | DISTANCE: | |
|---|---|---|---|
|
Grade School
Prairie Elementary School |
203 | — | |
|
Middle School
Washington Junior High School |
203 | Not in DB | |
|
High School
Naperville North High School |
203 | Not in DB | |
Property History
| DATE: | EVENT: | PRICE: | SOURCE: |
|---|---|---|---|
| 8 Jun, 2018 | Sold | $432,000 | MRED MLS |
| 10 Apr, 2018 | Under contract | $449,000 | MRED MLS |
| 6 Apr, 2018 | Listed for sale | $449,000 | MRED MLS |
| 30 Jul, 2024 | Sold | $614,900 | MRED MLS |
| 4 Jun, 2024 | Under contract | $614,900 | MRED MLS |
| 4 Jun, 2024 | Listed for sale | $614,900 | MRED MLS |
Room Specifics
Total Bedrooms: 4
Bedrooms Above Ground: 4
Bedrooms Below Ground: 0
Dimensions: —
Floor Type: Carpet
Dimensions: —
Floor Type: Carpet
Dimensions: —
Floor Type: Hardwood
Full Bathrooms: 3
Bathroom Amenities: Soaking Tub
Bathroom in Basement: 0
Rooms: Eating Area
Basement Description: Unfinished
Other Specifics
| 2 | |
| Concrete Perimeter | |
| Asphalt | |
| Deck | |
| — | |
| 75X135X77X130 | |
| Unfinished | |
| Full | |
| Hardwood Floors, Wood Laminate Floors, First Floor Laundry | |
| Range, Microwave, Dishwasher, Refrigerator, Washer, Dryer | |
| Not in DB | |
| Sidewalks, Street Lights, Street Paved | |
| — | |
| — | |
| Gas Starter |
Tax History
| Year | Property Taxes |
|---|---|
| 2018 | $8,503 |
| 2024 | $10,603 |
Contact Agent
Nearby Similar Homes
Nearby Sold Comparables
Contact Agent
Listing Provided By
Coldwell Banker Residential












