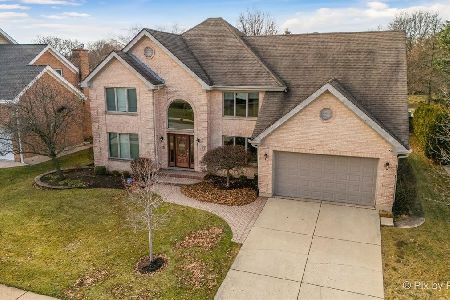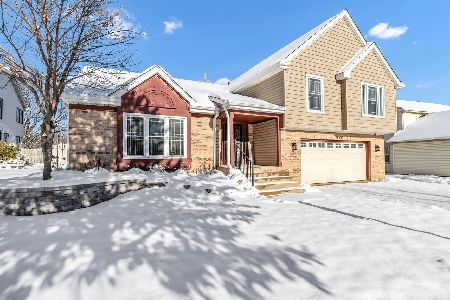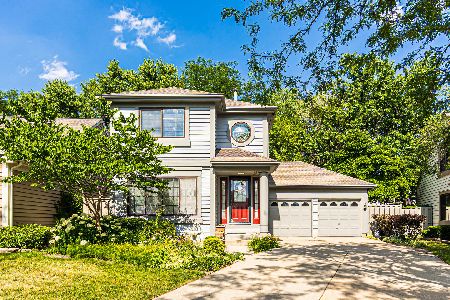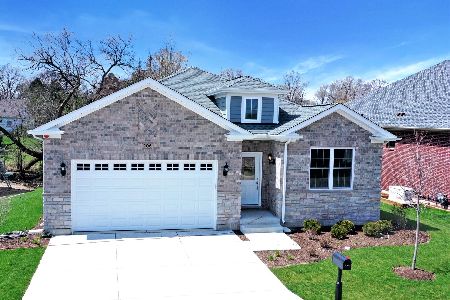137 Fernwood Lane, Bloomingdale, Illinois 60108
$530,000
|
Sold
|
|
| Status: | Closed |
| Sqft: | 2,348 |
| Cost/Sqft: | $224 |
| Beds: | 4 |
| Baths: | 3 |
| Year Built: | 1990 |
| Property Taxes: | $10,711 |
| Days On Market: | 1615 |
| Lot Size: | 0,20 |
Description
Newly renovated home in Bloomfield Hills. Kitchen with white cabinets, granite counters and new SS appliances. 1st floor with newer hardwood floors throughout, new lighting. Family room off the kitchen with gas fireplace, crown molding and french doors leading into the formal living room. Newly renovated 1st floor powder room. Dinning room with new crown molding, freshly painted with new white door trim. Second floor master bedroom with tray ceiling and sitting area, completely renovated master bath, skylight, freestanding soaking tub, over sized walk-in shower with dual spray heads, huge WIC. Three additional bedrooms with newer architectural hardwood floors, hall bathroom completely renovated with skylight. Back yard speaks for itself, this yard was designed for entertaining! New paver patio with built in outdoor kitchen, refrigerator, underground gas line for the grill. Separate gas fire pit area for those cold evenings plus a lounge area equipped with cedar TV box for all those sporting games. Bloomingdale School District 13 and Lake Park School District 108. Conveniently located to shopping, restaurants and expressways. Everything has been done, Welcome Home!!!
Property Specifics
| Single Family | |
| — | |
| Contemporary | |
| 1990 | |
| Partial | |
| — | |
| No | |
| 0.2 |
| Du Page | |
| Bloomfield Hills | |
| 492 / Annual | |
| Other | |
| Lake Michigan | |
| Public Sewer | |
| 11207589 | |
| 0216105017 |
Nearby Schools
| NAME: | DISTRICT: | DISTANCE: | |
|---|---|---|---|
|
Grade School
Erickson Elementary School |
13 | — | |
|
Middle School
Westfield Middle School |
13 | Not in DB | |
|
High School
Lake Park High School |
108 | Not in DB | |
Property History
| DATE: | EVENT: | PRICE: | SOURCE: |
|---|---|---|---|
| 8 Oct, 2021 | Sold | $530,000 | MRED MLS |
| 7 Sep, 2021 | Under contract | $525,000 | MRED MLS |
| 2 Sep, 2021 | Listed for sale | $525,000 | MRED MLS |





























Room Specifics
Total Bedrooms: 4
Bedrooms Above Ground: 4
Bedrooms Below Ground: 0
Dimensions: —
Floor Type: Wood Laminate
Dimensions: —
Floor Type: Wood Laminate
Dimensions: —
Floor Type: Wood Laminate
Full Bathrooms: 3
Bathroom Amenities: Separate Shower,Double Sink,Soaking Tub
Bathroom in Basement: 0
Rooms: Eating Area,Foyer,Recreation Room
Basement Description: Partially Finished,Crawl
Other Specifics
| 2 | |
| Concrete Perimeter | |
| Concrete | |
| Fire Pit | |
| — | |
| 122 X 65 X 121 X 70 | |
| Full | |
| Full | |
| Vaulted/Cathedral Ceilings | |
| Range, Microwave, Dishwasher, Refrigerator, Washer, Dryer, Disposal, Stainless Steel Appliance(s) | |
| Not in DB | |
| Curbs, Sidewalks, Street Lights, Street Paved | |
| — | |
| — | |
| Gas Log, Gas Starter |
Tax History
| Year | Property Taxes |
|---|---|
| 2021 | $10,711 |
Contact Agent
Nearby Similar Homes
Nearby Sold Comparables
Contact Agent
Listing Provided By
Realty Executives Premiere











