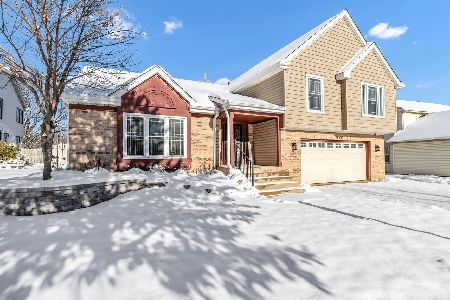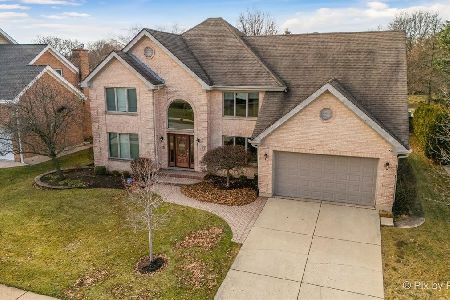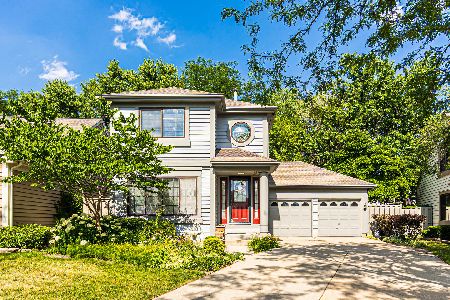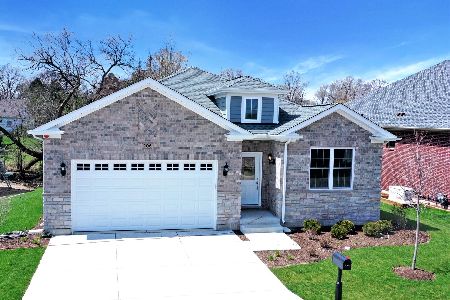336 Woodside Drive, Bloomingdale, Illinois 60108
$561,000
|
Sold
|
|
| Status: | Closed |
| Sqft: | 2,757 |
| Cost/Sqft: | $203 |
| Beds: | 4 |
| Baths: | 3 |
| Year Built: | 1989 |
| Property Taxes: | $8,550 |
| Days On Market: | 445 |
| Lot Size: | 0,22 |
Description
Welcome to 336 Woodside Drive, a beautifully maintained 4-bedroom, 2.1-bath split-level home with a sub-basement, located in the coveted Bloomfield Hills Subdivision of Bloomingdale. This spacious Waterford Model offers over 2,400 square feet of living space, featuring a generous master suite with a walk-in closet and private bath, a cozy family room with a fireplace, and plenty of storage in the sub-basement, including closet space for added convenience. Professionally cleaned and move-in ready, this home also includes a two-car garage and is situated on a quiet, tree-lined street in a highly desirable neighborhood where homes rarely come on the market. As you enter the subdivision, you'll be greeted by a beautiful water fountain, setting a welcoming tone for guests. The location is ideal, with easy access to top-rated schools, shopping, parks, and major highways, offering the perfect blend of suburban tranquility and urban convenience. Don't miss the chance to own this gem-schedule your showing today!
Property Specifics
| Single Family | |
| — | |
| — | |
| 1989 | |
| — | |
| WATERFORD | |
| No | |
| 0.22 |
| — | |
| Bloomfield Hills | |
| 490 / Annual | |
| — | |
| — | |
| — | |
| 12210677 | |
| 0216105013 |
Nearby Schools
| NAME: | DISTRICT: | DISTANCE: | |
|---|---|---|---|
|
Grade School
Erickson Elementary School |
13 | — | |
|
Middle School
Westfield Middle School |
13 | Not in DB | |
|
High School
Lake Park High School |
108 | Not in DB | |
Property History
| DATE: | EVENT: | PRICE: | SOURCE: |
|---|---|---|---|
| 30 Dec, 2024 | Sold | $561,000 | MRED MLS |
| 26 Nov, 2024 | Under contract | $560,000 | MRED MLS |
| 15 Nov, 2024 | Listed for sale | $560,000 | MRED MLS |
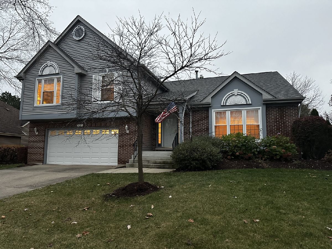
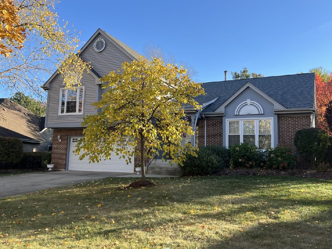
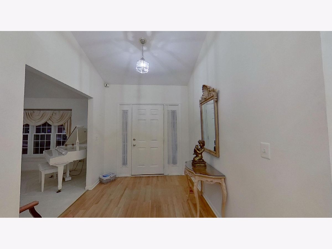
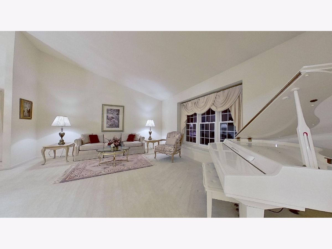
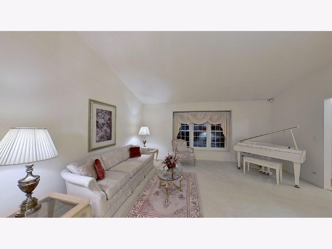
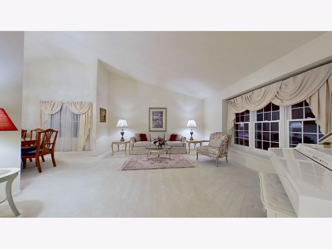
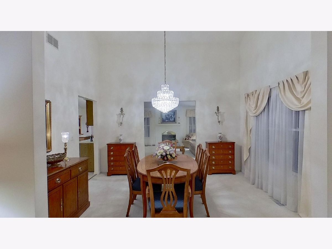
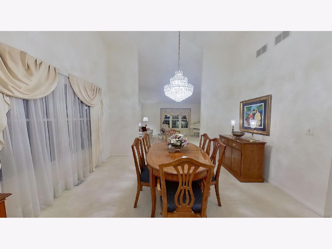
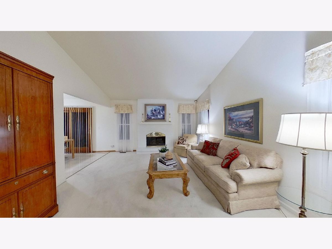
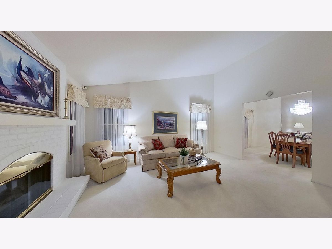
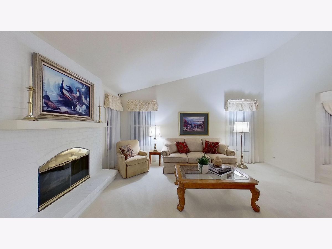
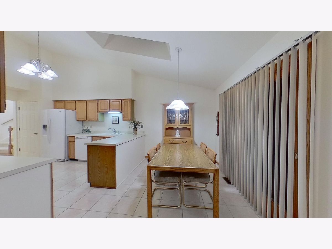
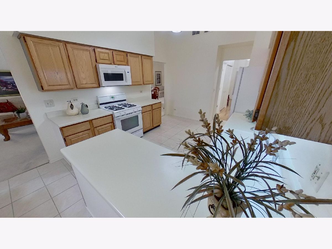
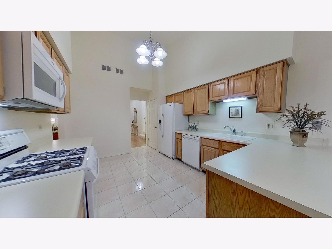
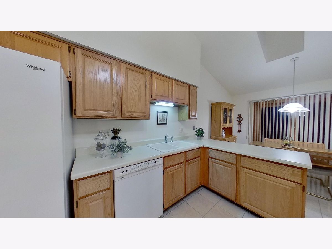
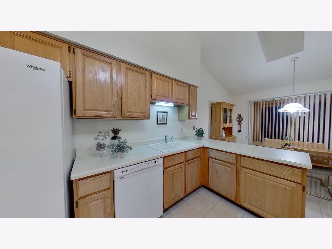
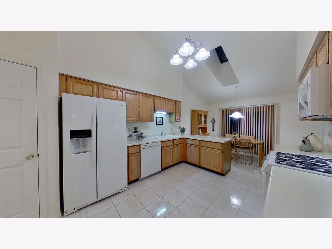
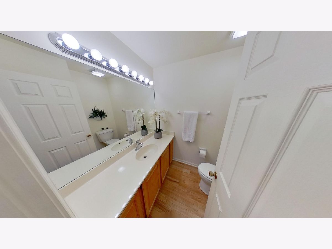
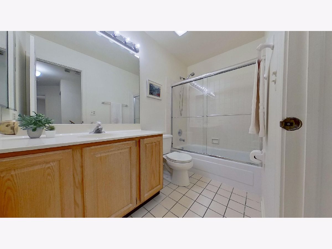
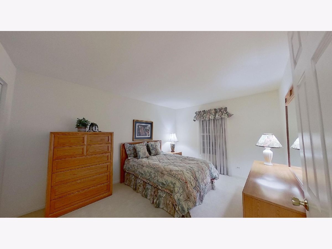
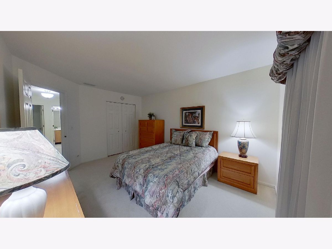
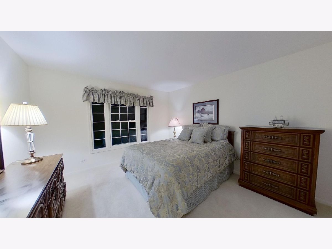
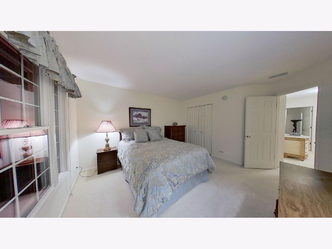
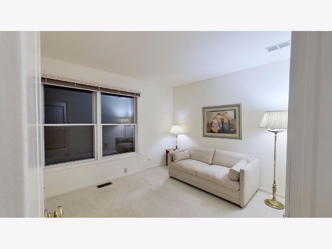

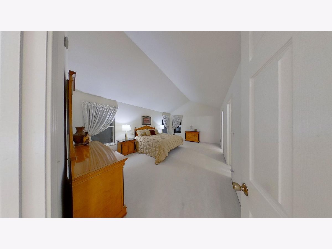
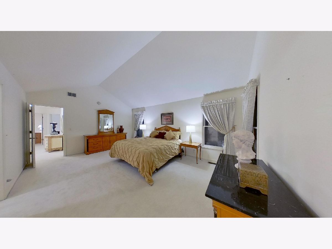
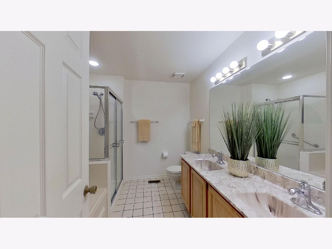
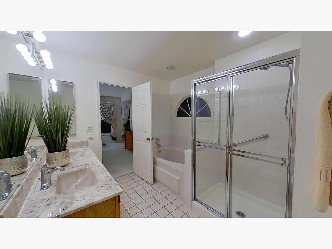
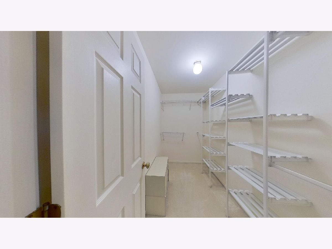
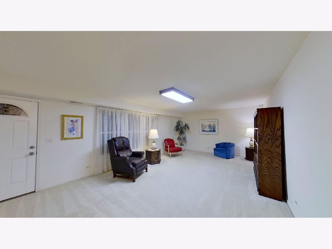
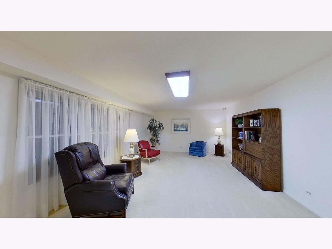
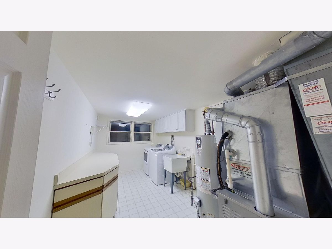
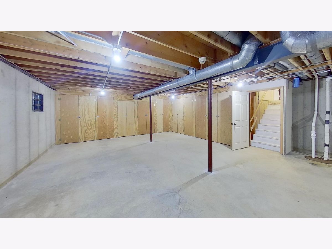
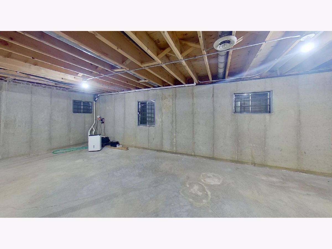
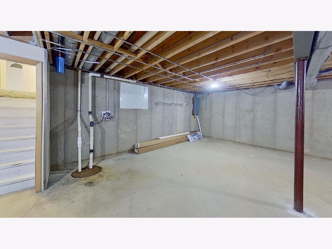
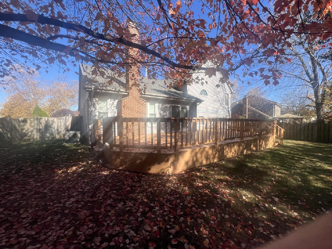
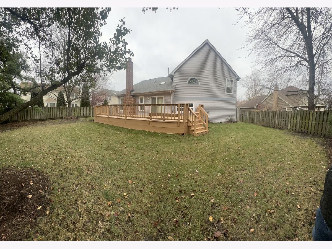
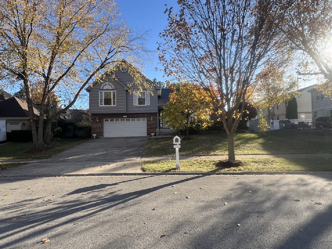
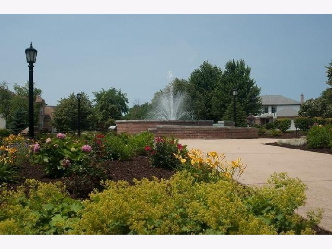
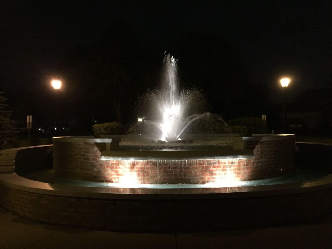
Room Specifics
Total Bedrooms: 4
Bedrooms Above Ground: 4
Bedrooms Below Ground: 0
Dimensions: —
Floor Type: —
Dimensions: —
Floor Type: —
Dimensions: —
Floor Type: —
Full Bathrooms: 3
Bathroom Amenities: Separate Shower,Double Sink,Soaking Tub
Bathroom in Basement: 0
Rooms: —
Basement Description: Unfinished
Other Specifics
| 2 | |
| — | |
| Concrete | |
| — | |
| — | |
| 72.6X141.4X69.6X126.7 | |
| Unfinished | |
| — | |
| — | |
| — | |
| Not in DB | |
| — | |
| — | |
| — | |
| — |
Tax History
| Year | Property Taxes |
|---|---|
| 2024 | $8,550 |
Contact Agent
Nearby Similar Homes
Nearby Sold Comparables
Contact Agent
Listing Provided By
RE/MAX Suburban

