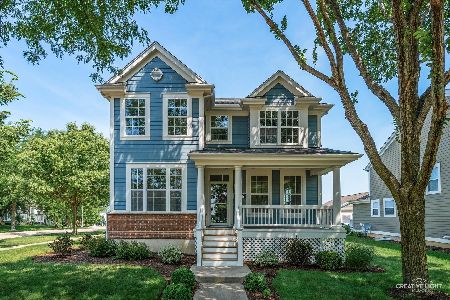137 Goldenrod Drive, Sugar Grove, Illinois 60554
$592,500
|
Sold
|
|
| Status: | Closed |
| Sqft: | 3,628 |
| Cost/Sqft: | $165 |
| Beds: | 4 |
| Baths: | 5 |
| Year Built: | 2006 |
| Property Taxes: | $15,823 |
| Days On Market: | 1829 |
| Lot Size: | 0,24 |
Description
AMAZING VALUE! THE DETAIL, CRAFTSMANSHIP & THE VIEWS FROM THIS CLASSIC COLONIAL ARE SENSATIONAL. HARDWOOD FLOORS*4 FPLCS*KITCHEN W/BUTLER'S PANTRY, DOUBLE ISLAND, WOLF APPLIANCES & OPEN TO THE FR*LUXURIOUS MASTER BR SUITE W/FPLCE, UPGRADED BTH & HIS/HERS CLOSETS, 2ND FLOOR LAUNDRY, 2ND OFFICE/CRAFT ROOM,WALK UP TO 744 SQ FT UNF 3RD LEVEL,WALK-OUT LOWER LEVEL W/REC RM, FPLC, WET BAR, OFFICE & FULL BTH*WRAP AROUND DECK WITH NEW CUSTOM INGROUND POOL WITH AUTO COVER! THREE SEASON PATIO WITH AUTOMATIC SCREENS AND HOT TUB. NEW CARPET THROUGHOUT HOUSE, FENCED IN BACK YARD, EXTERIOR SECURITY CAMERAS, UNDER GROUND DRAINAGE SYSTEM (GUTTERS), EXTERIOR HOUSE PAINTED IN 2019, AND GAS LINE FOR GARAGE HEATER. OVER 5,000 SQ FT OF LUXURY LIVING!
Property Specifics
| Single Family | |
| — | |
| Colonial | |
| 2006 | |
| Walkout | |
| DUNMOOR | |
| No | |
| 0.24 |
| Kane | |
| Settlers Ridge | |
| 78 / Monthly | |
| Insurance | |
| Public | |
| Public Sewer, Sewer-Storm | |
| 10976538 | |
| 1423109016 |
Nearby Schools
| NAME: | DISTRICT: | DISTANCE: | |
|---|---|---|---|
|
Grade School
Mcdole Elementary School |
302 | — | |
|
Middle School
Harter Middle School |
302 | Not in DB | |
|
High School
Kaneland High School |
302 | Not in DB | |
Property History
| DATE: | EVENT: | PRICE: | SOURCE: |
|---|---|---|---|
| 28 Mar, 2008 | Sold | $685,000 | MRED MLS |
| 28 Mar, 2008 | Under contract | $729,900 | MRED MLS |
| 26 May, 2007 | Listed for sale | $729,000 | MRED MLS |
| 19 Apr, 2013 | Sold | $374,900 | MRED MLS |
| 21 Mar, 2013 | Under contract | $374,900 | MRED MLS |
| 18 Mar, 2013 | Listed for sale | $374,900 | MRED MLS |
| 11 Jun, 2021 | Sold | $592,500 | MRED MLS |
| 25 Apr, 2021 | Under contract | $599,900 | MRED MLS |
| — | Last price change | $629,900 | MRED MLS |
| 21 Jan, 2021 | Listed for sale | $645,000 | MRED MLS |
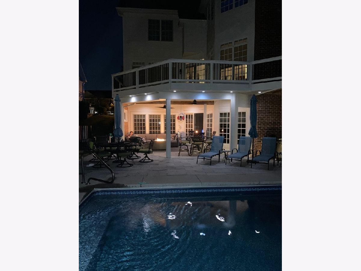
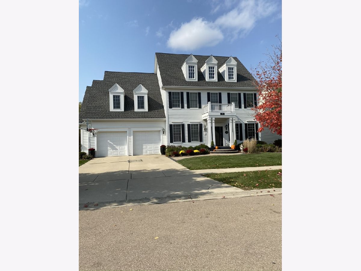
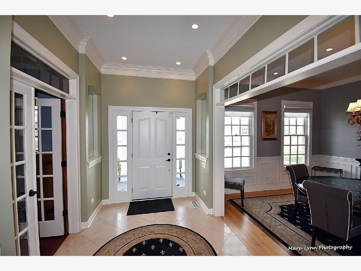
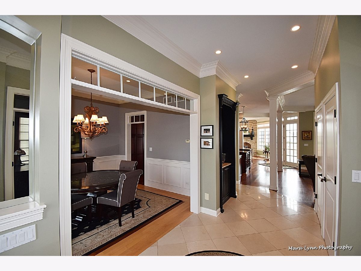
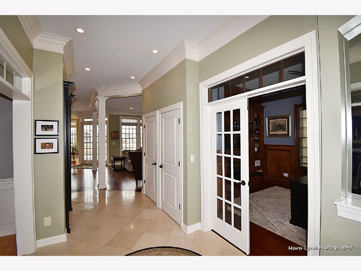
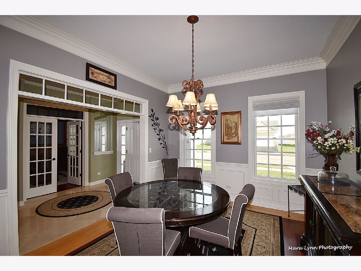
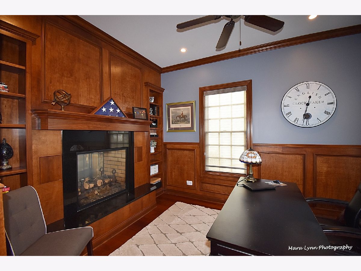
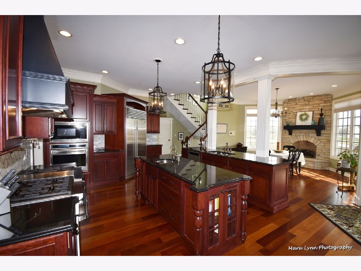
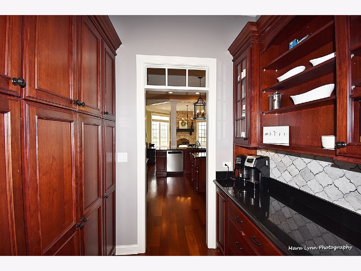
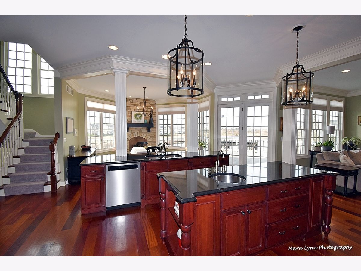
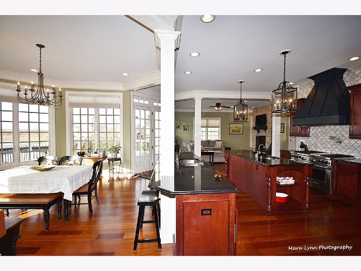
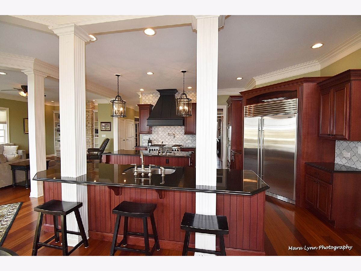
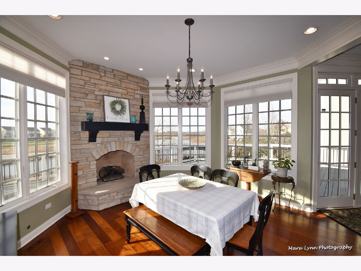
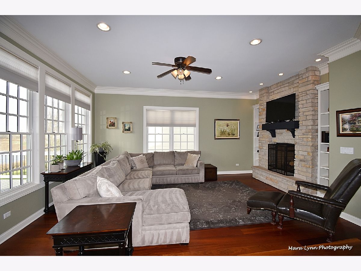
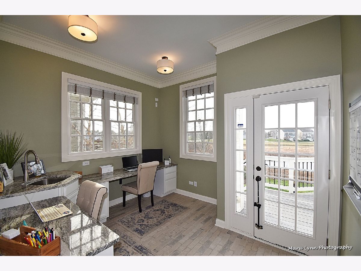
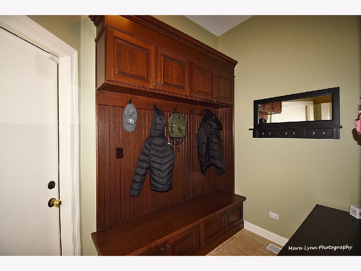
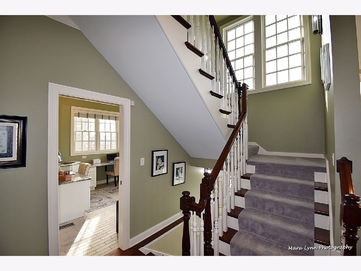
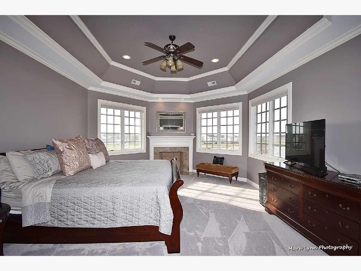
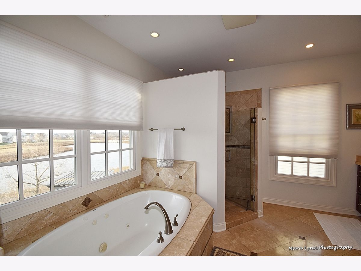
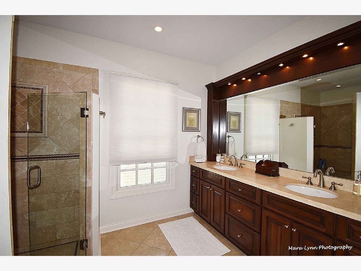
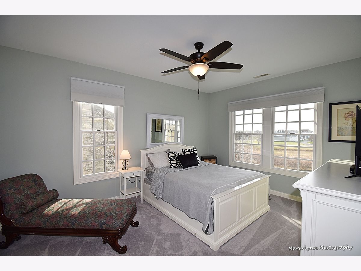
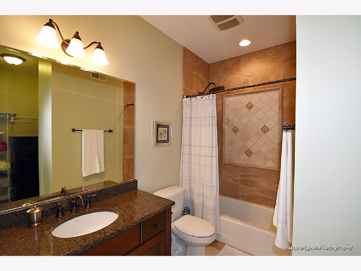
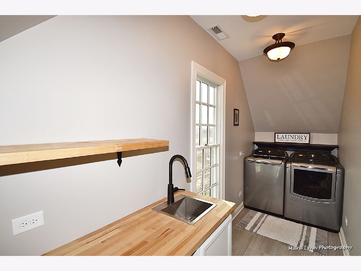
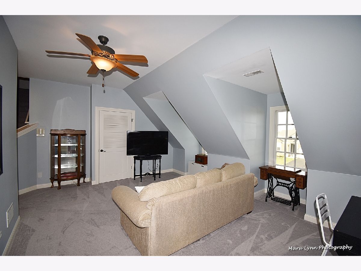
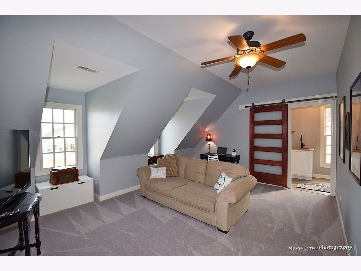
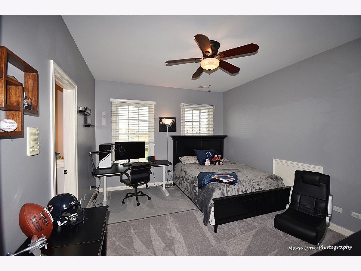
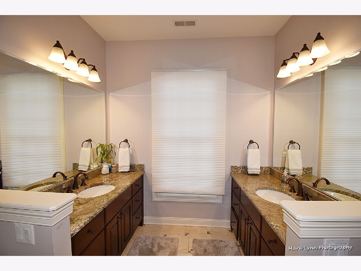
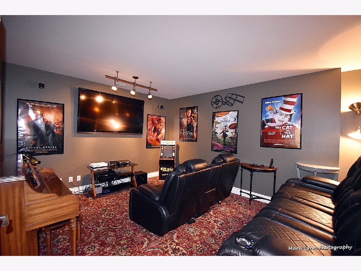
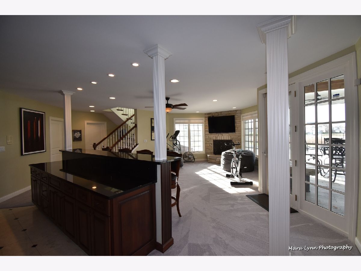
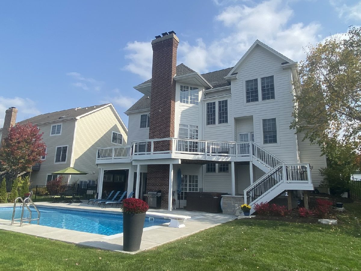
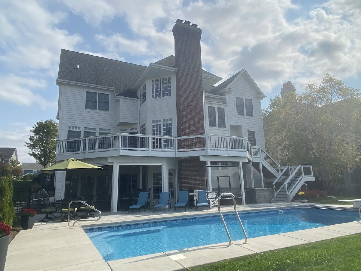
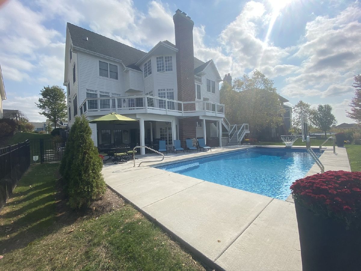
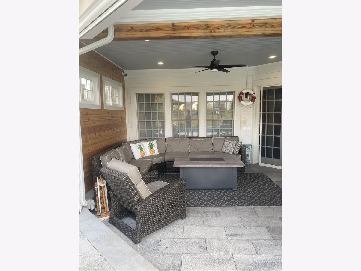
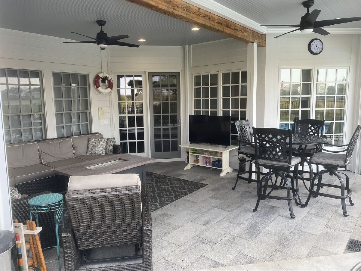
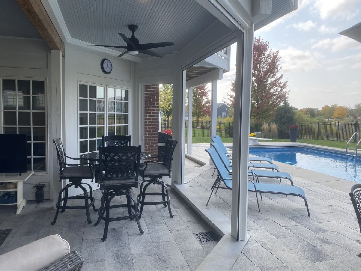
Room Specifics
Total Bedrooms: 4
Bedrooms Above Ground: 4
Bedrooms Below Ground: 0
Dimensions: —
Floor Type: Carpet
Dimensions: —
Floor Type: Carpet
Dimensions: —
Floor Type: Carpet
Full Bathrooms: 5
Bathroom Amenities: Whirlpool,Separate Shower,Double Sink
Bathroom in Basement: 1
Rooms: Den,Eating Area,Office,Recreation Room,Other Room
Basement Description: Partially Finished,Exterior Access
Other Specifics
| 2.5 | |
| Concrete Perimeter | |
| Concrete | |
| Deck, Patio, Storms/Screens | |
| Landscaped,Water View | |
| 80 X 132 | |
| Dormer,Interior Stair,Unfinished | |
| Full | |
| Bar-Wet, Hardwood Floors, First Floor Laundry | |
| Double Oven, Range, Microwave, Dishwasher, Refrigerator, Disposal, Indoor Grill | |
| Not in DB | |
| Clubhouse, Park, Pool, Tennis Court(s), Lake, Curbs | |
| — | |
| — | |
| Double Sided, Wood Burning, Attached Fireplace Doors/Screen, Gas Starter |
Tax History
| Year | Property Taxes |
|---|---|
| 2013 | $16,519 |
| 2021 | $15,823 |
Contact Agent
Nearby Similar Homes
Nearby Sold Comparables
Contact Agent
Listing Provided By
Collins Group, Inc.

