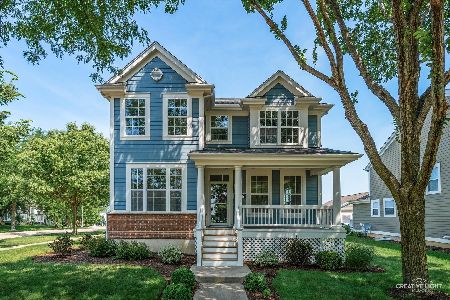137 Goldenrod Drive, Sugar Grove, Illinois 60554
$374,900
|
Sold
|
|
| Status: | Closed |
| Sqft: | 3,628 |
| Cost/Sqft: | $103 |
| Beds: | 4 |
| Baths: | 5 |
| Year Built: | 2006 |
| Property Taxes: | $16,519 |
| Days On Market: | 4695 |
| Lot Size: | 0,00 |
Description
AMAZING VALUE! THE DETAIL, CRAFTSMANSHIP & THE VIEWS FROM THIS CLASSIC COLONIAL ARE SENSATIONAL. HARDWOOD FLOORS*4 FPLCS*KITCHEN W/BUTLER'S PANTRY, DOUBLE ISLAND, WOLF APPLIANCES & OPEN TO THE FR*LUXURIOUS MASTER BR SUITE W/FPLCE, UPGRADED BTH & HIS/HERS CLOSETS*WALK-UP OPTION TO 744 SQ FT UNF 3RD LEVEL*WALK-OUT LOWER LEVEL W/REC RM, FPLC, WET BAR, OFFICE & FULL BTH*WRAP AROUND DECK*OVER 5,000 SQ FT OF LUXURY LIVING!
Property Specifics
| Single Family | |
| — | |
| Colonial | |
| 2006 | |
| Full,Walkout | |
| DUNMOOR | |
| No | |
| — |
| Kane | |
| Settlers Ridge | |
| 45 / Monthly | |
| Insurance | |
| Public | |
| Public Sewer, Sewer-Storm | |
| 08294716 | |
| 1423109016 |
Nearby Schools
| NAME: | DISTRICT: | DISTANCE: | |
|---|---|---|---|
|
Grade School
Mcdole Elementary School |
302 | — | |
|
Middle School
Harter Middle School |
302 | Not in DB | |
|
High School
Kaneland Senior High School |
302 | Not in DB | |
Property History
| DATE: | EVENT: | PRICE: | SOURCE: |
|---|---|---|---|
| 28 Mar, 2008 | Sold | $685,000 | MRED MLS |
| 28 Mar, 2008 | Under contract | $729,900 | MRED MLS |
| 26 May, 2007 | Listed for sale | $729,000 | MRED MLS |
| 19 Apr, 2013 | Sold | $374,900 | MRED MLS |
| 21 Mar, 2013 | Under contract | $374,900 | MRED MLS |
| 18 Mar, 2013 | Listed for sale | $374,900 | MRED MLS |
| 11 Jun, 2021 | Sold | $592,500 | MRED MLS |
| 25 Apr, 2021 | Under contract | $599,900 | MRED MLS |
| — | Last price change | $629,900 | MRED MLS |
| 21 Jan, 2021 | Listed for sale | $645,000 | MRED MLS |
Room Specifics
Total Bedrooms: 4
Bedrooms Above Ground: 4
Bedrooms Below Ground: 0
Dimensions: —
Floor Type: Carpet
Dimensions: —
Floor Type: Carpet
Dimensions: —
Floor Type: Carpet
Full Bathrooms: 5
Bathroom Amenities: Whirlpool,Separate Shower,Double Sink
Bathroom in Basement: 1
Rooms: Den,Eating Area,Office,Recreation Room,Other Room
Basement Description: Partially Finished,Exterior Access
Other Specifics
| 2.5 | |
| Concrete Perimeter | |
| Concrete | |
| Deck, Patio, Storms/Screens | |
| Landscaped,Water View | |
| 80 X 132 | |
| Dormer,Interior Stair,Unfinished | |
| Full | |
| Bar-Wet, Hardwood Floors, First Floor Laundry | |
| Double Oven, Range, Microwave, Dishwasher, Refrigerator, Disposal, Indoor Grill | |
| Not in DB | |
| Clubhouse, Pool, Tennis Courts | |
| — | |
| — | |
| Double Sided, Wood Burning, Attached Fireplace Doors/Screen, Gas Starter |
Tax History
| Year | Property Taxes |
|---|---|
| 2013 | $16,519 |
| 2021 | $15,823 |
Contact Agent
Nearby Similar Homes
Nearby Sold Comparables
Contact Agent
Listing Provided By
Baird & Warner








