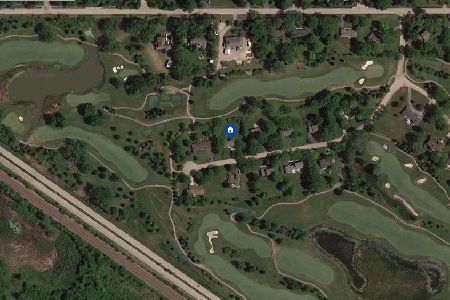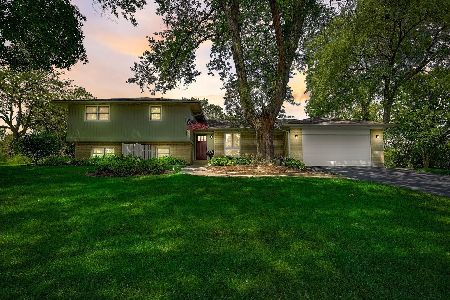137 Hillcrest Court, Barrington, Illinois 60010
$660,000
|
Sold
|
|
| Status: | Closed |
| Sqft: | 2,072 |
| Cost/Sqft: | $326 |
| Beds: | 3 |
| Baths: | 4 |
| Year Built: | 1976 |
| Property Taxes: | $8,502 |
| Days On Market: | 576 |
| Lot Size: | 0,66 |
Description
This life was meant for one shot. To get it right, the 11th T-box view of Makray Golf Course is on par with taking you there. A proud sprawling brick ranch on 0.66 acres sited in the back of a cul-de-sac introduces guests to a professionally manicured property complimented by a charming courtyard. The front entry unveils incredible views of the course out the back of the home while capitalizing on a floor plan that just keeps giving. From the elegant dining room with sliding door access to the patio to the distinguished family room with panoramic views of the course on each side of the fireplace and a coffered ceiling design. Common wall to the family room is a trendy and completely refined kitchen with new 42" white shaker cabinets with under cabinet lighting, quartz counters, stainless steel appliances including a double oven, and a separate breakfast room with an abundance of natural light. The kitchen is conveniently located off the sizeable laundry/mud room with side access outdoors and plenty of storage. The opposite side of the home is equally impressive, with 3 generous bedrooms, each finished with hard floors, and 2.5 bathrooms. 1 of 3 bedrooms is the primary suite, with 2 walk-in closets, phenomenal views of the course and a remarkable primary bathroom with an oversized frameless glass shower, multiple shower heads, including a rain shower feature with a built-in seat, a double vanity, and a sprawling window! The remaining 2 bedrooms share a full hallway bathroom with a single vanity and shower/tub combination. Full finished lower level with media area, gym, 4th bedroom, full bathroom, and a massive storage room. 2-car attached heated garage! Gorgeous new brick patio overshadows the course, with room for an outdoor dining set and a built-in fire pit. Nothing compares to the serenity this property brings! Near the country club, Metra station, shopping, entertainment, restaurants, and schools.
Property Specifics
| Single Family | |
| — | |
| — | |
| 1976 | |
| — | |
| — | |
| No | |
| 0.66 |
| Cook | |
| Thunderbird Estates | |
| 0 / Not Applicable | |
| — | |
| — | |
| — | |
| 12104815 | |
| 02064040080000 |
Nearby Schools
| NAME: | DISTRICT: | DISTANCE: | |
|---|---|---|---|
|
Grade School
Arnett C Lines Elementary School |
220 | — | |
|
Middle School
Barrington Middle School - Stati |
220 | Not in DB | |
|
High School
Barrington High School |
220 | Not in DB | |
Property History
| DATE: | EVENT: | PRICE: | SOURCE: |
|---|---|---|---|
| 30 Sep, 2015 | Sold | $450,000 | MRED MLS |
| 4 Sep, 2015 | Under contract | $495,000 | MRED MLS |
| 14 Aug, 2015 | Listed for sale | $495,000 | MRED MLS |
| 22 Aug, 2024 | Sold | $660,000 | MRED MLS |
| 26 Jul, 2024 | Under contract | $675,000 | MRED MLS |
| — | Last price change | $699,000 | MRED MLS |
| 8 Jul, 2024 | Listed for sale | $699,000 | MRED MLS |
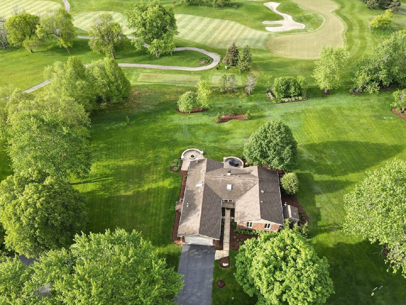
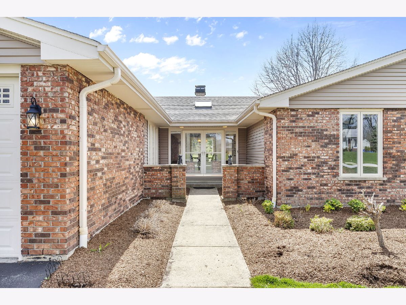
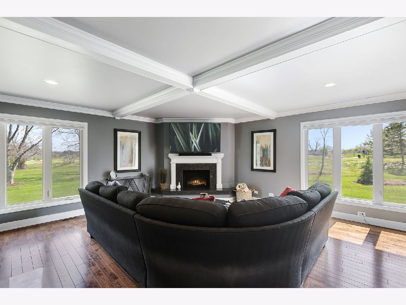
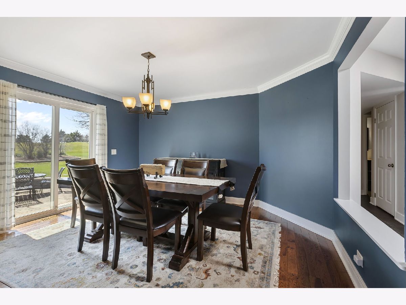
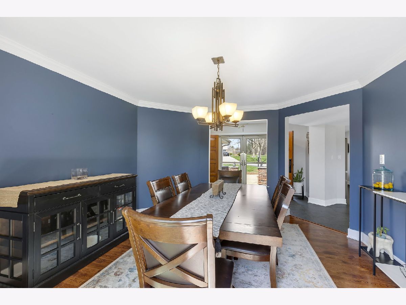
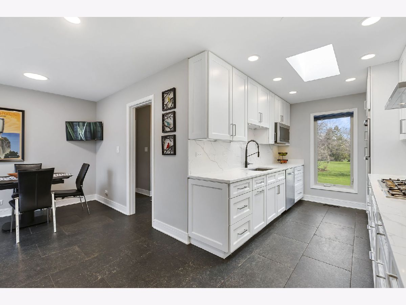
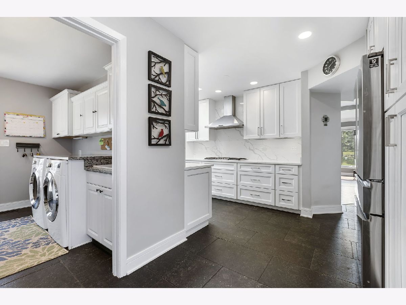
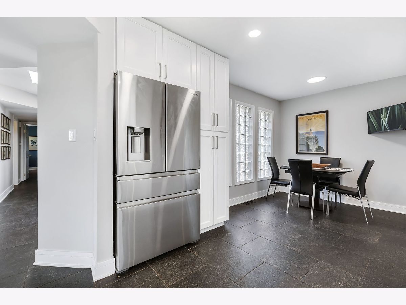
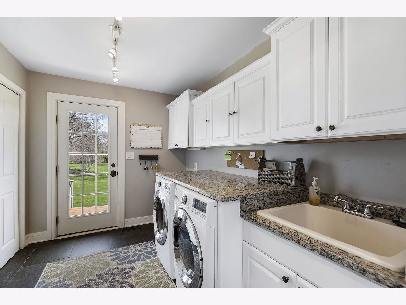
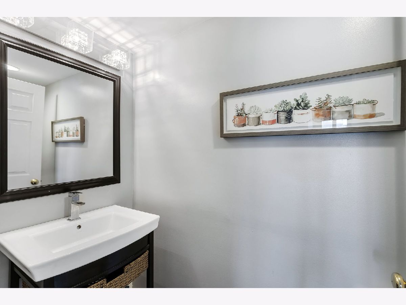
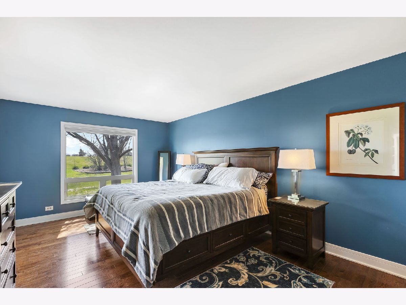
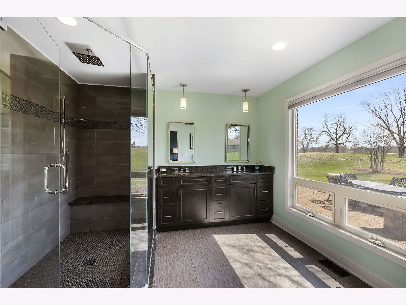
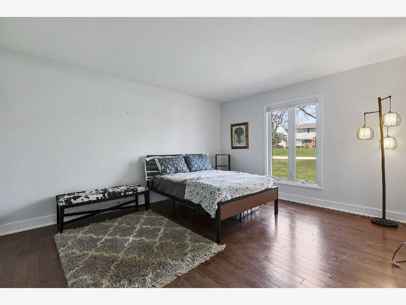
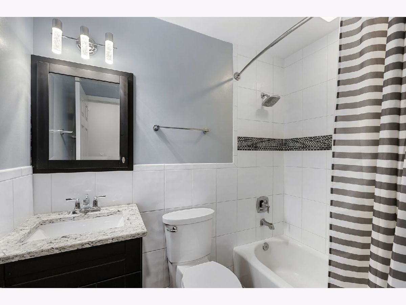
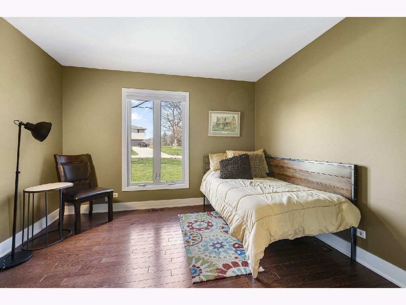
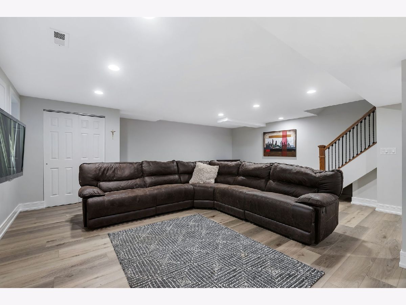
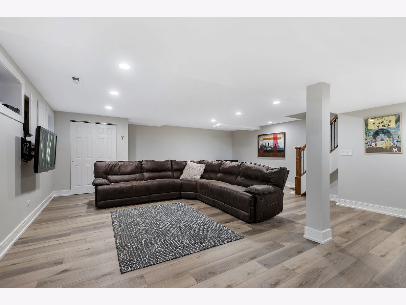
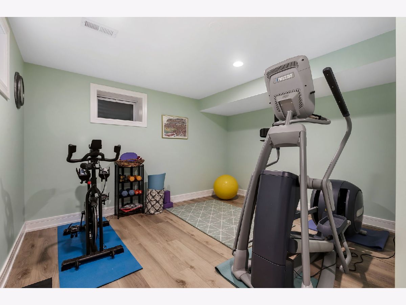
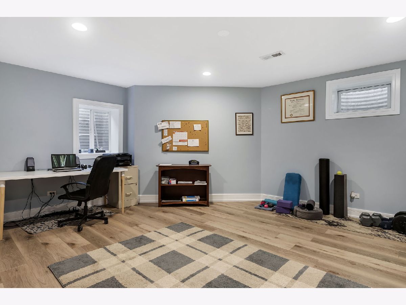
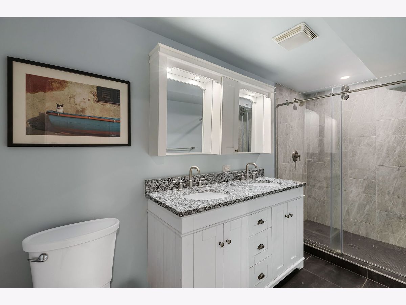
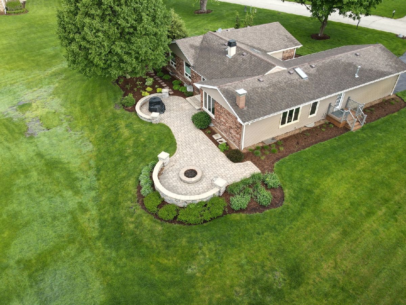
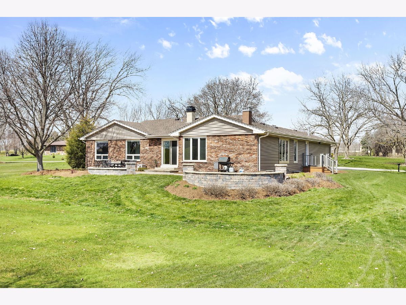
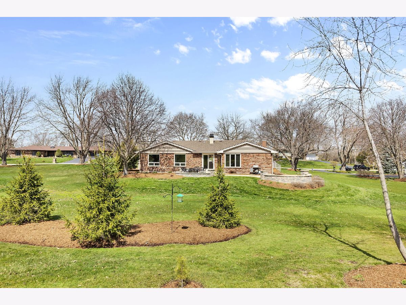
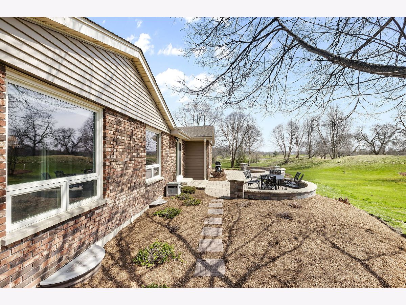
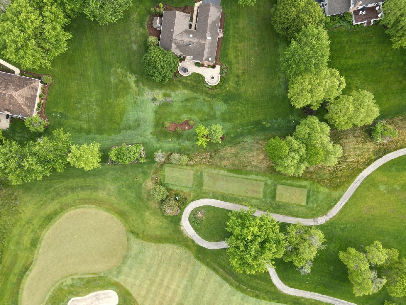
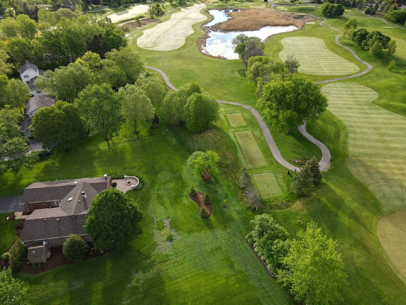
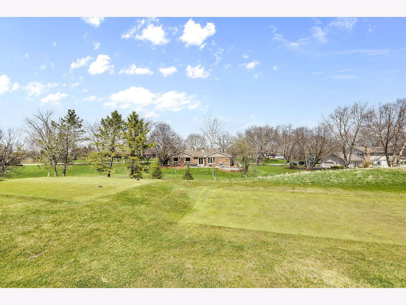
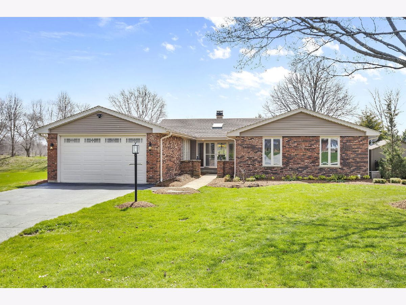
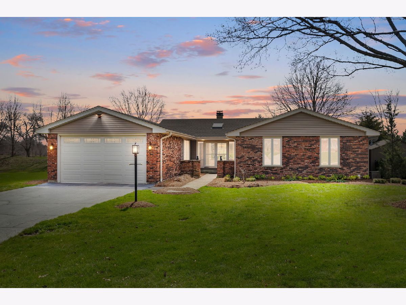
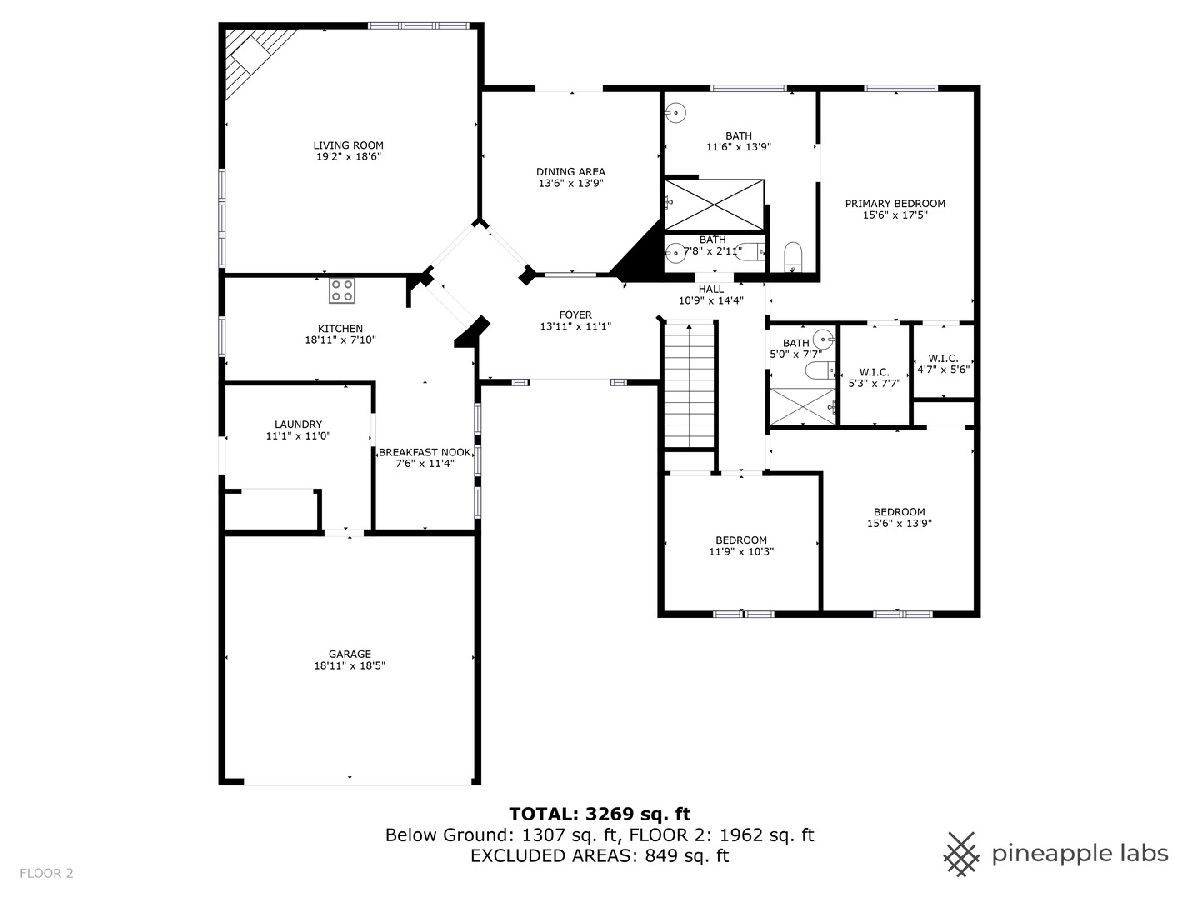
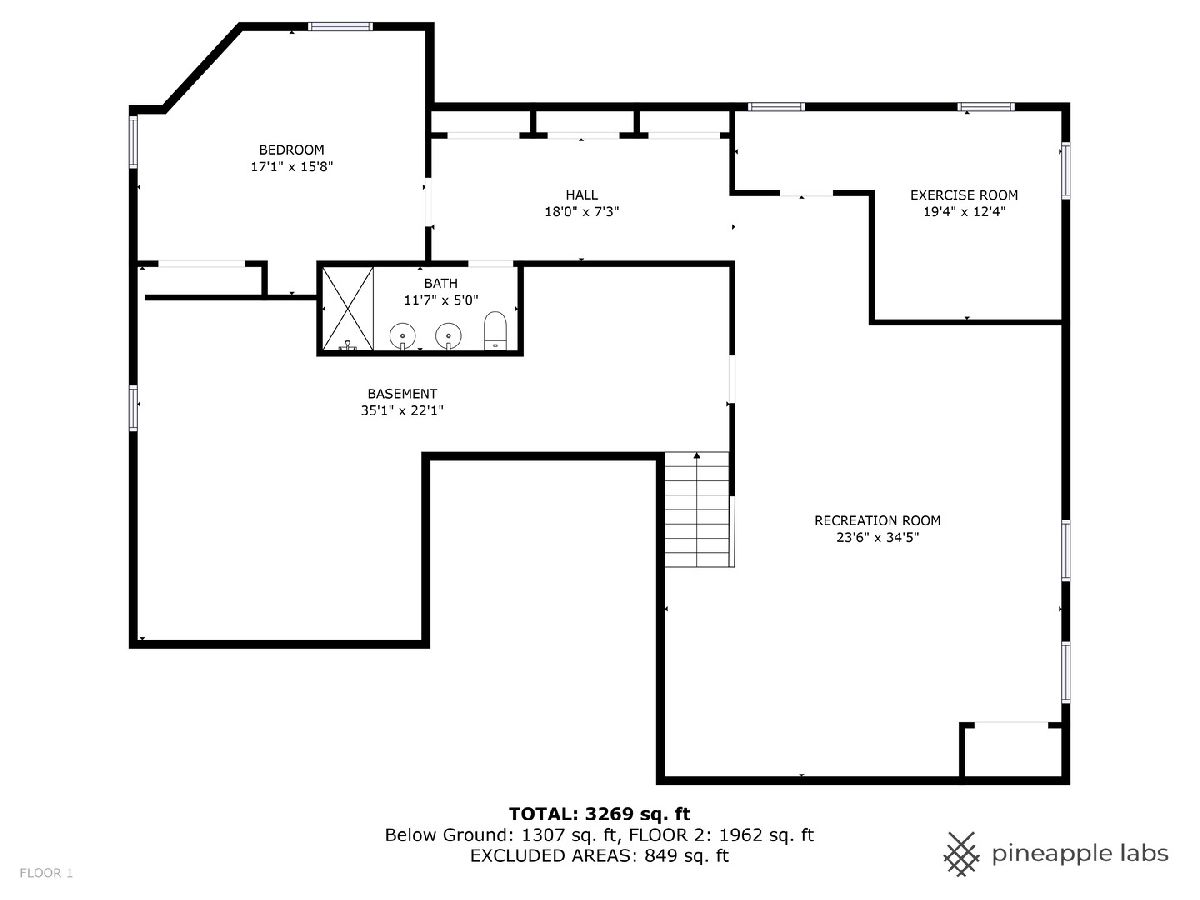
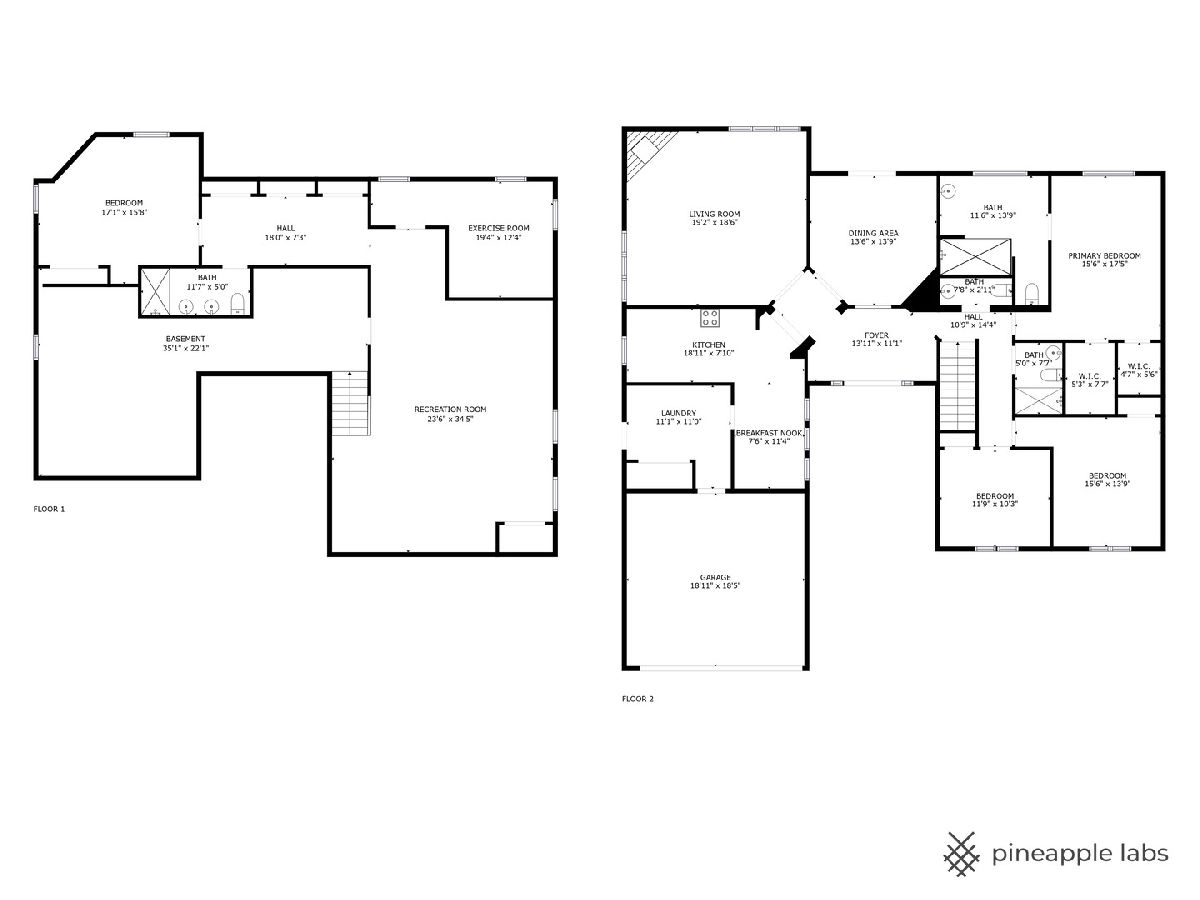
Room Specifics
Total Bedrooms: 4
Bedrooms Above Ground: 3
Bedrooms Below Ground: 1
Dimensions: —
Floor Type: —
Dimensions: —
Floor Type: —
Dimensions: —
Floor Type: —
Full Bathrooms: 4
Bathroom Amenities: Separate Shower,Double Sink,Soaking Tub
Bathroom in Basement: 1
Rooms: —
Basement Description: Finished,Egress Window,Rec/Family Area,Sleeping Area,Storage Space
Other Specifics
| 2 | |
| — | |
| Asphalt | |
| — | |
| — | |
| 161X182X159X182 | |
| Pull Down Stair,Unfinished | |
| — | |
| — | |
| — | |
| Not in DB | |
| — | |
| — | |
| — | |
| — |
Tax History
| Year | Property Taxes |
|---|---|
| 2015 | $8,498 |
| 2024 | $8,502 |
Contact Agent
Nearby Similar Homes
Nearby Sold Comparables
Contact Agent
Listing Provided By
Coldwell Banker Realty


