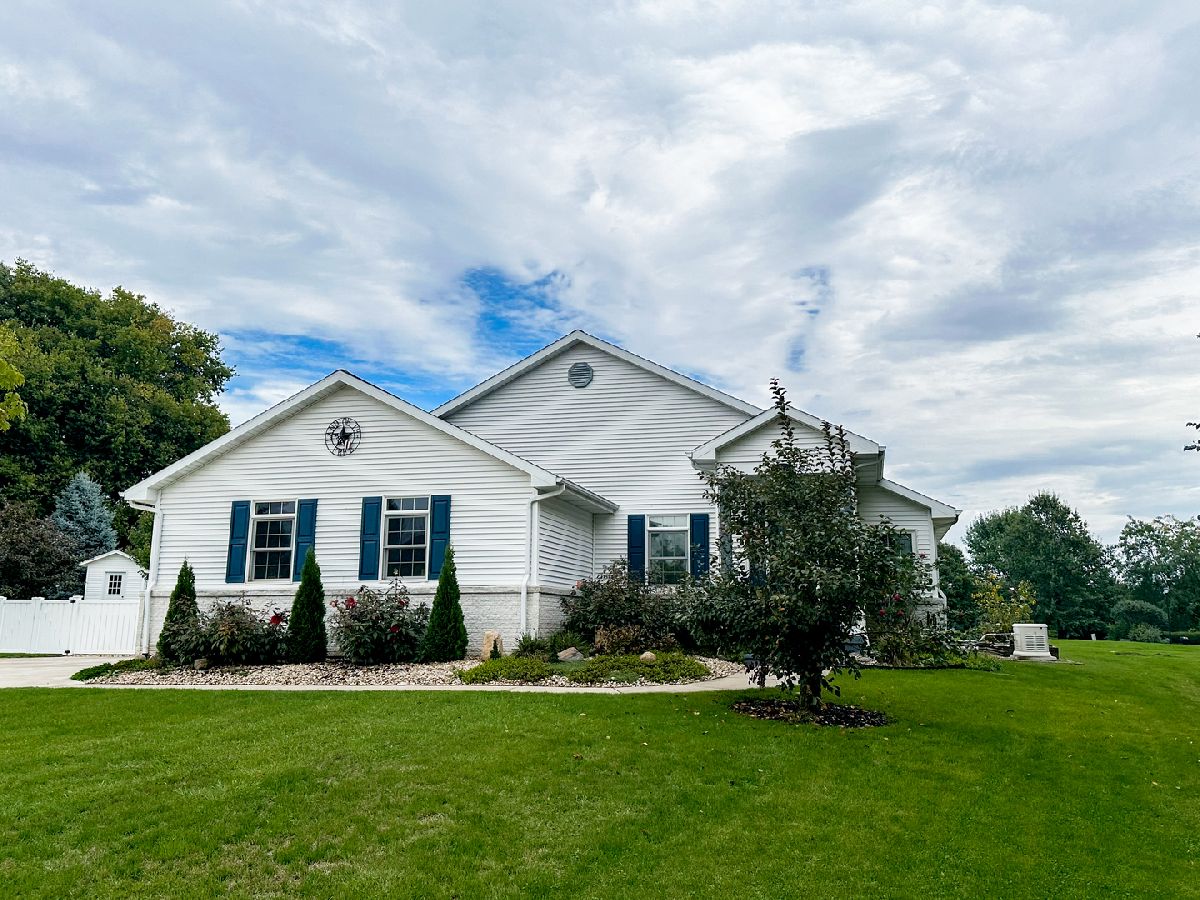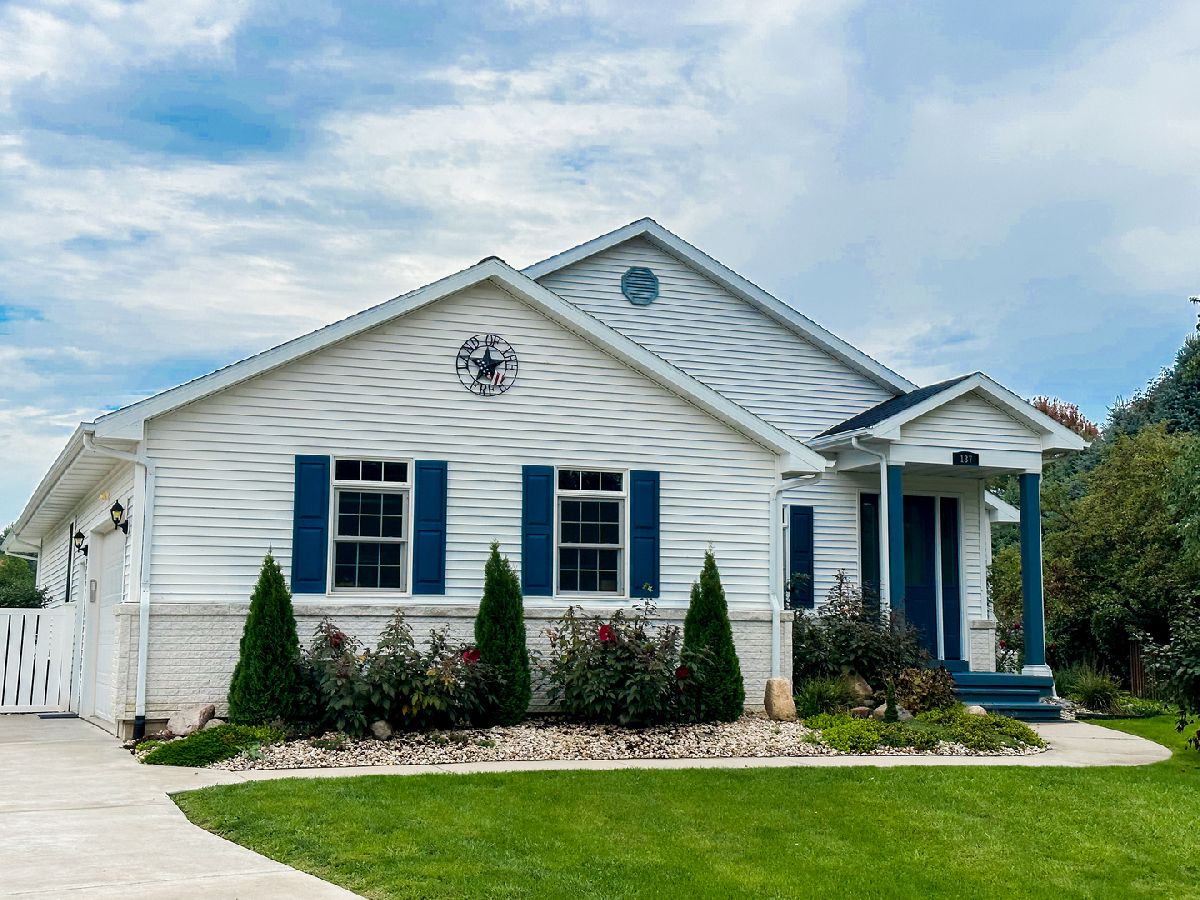137 Juneway Drive, Utica, Illinois 61373
$350,000
|
Sold
|
|
| Status: | Closed |
| Sqft: | 2,648 |
| Cost/Sqft: | $128 |
| Beds: | 4 |
| Baths: | 3 |
| Year Built: | 2005 |
| Property Taxes: | $7,150 |
| Days On Market: | 732 |
| Lot Size: | 0,51 |
Description
Nestled in the charming town of Utica, Illinois, within the welcoming Oak Bluff Estates community, this 3-4 bedroom, 3-bathroom ranch-style home is a true gem. Designed for both luxury and accessibility, it boasts numerous upgrades and custom features that make it stand out.The heart of this home is its spacious eat-in kitchen, featuring a central island, skylight, and top-of-the-line Bosch appliances, including a dishwasher. A unique three-sided see-through fireplace connects the kitchen to the living room, creating a cozy ambiance. An additional room off the kitchen offers versatility, suitable as a dining room, office, or bedroom, currently serving as storage/walk-in pantry. The primary suite is a haven of comfort, with a large walk-in closet and private ensuite bathroom with jetted tub and a generously-sized walk-in shower. Two more bedrooms and a guest bath round out the main living area. A standout feature of this residence is the custom-designed 17 x 42 sunroom. It boasts vaulted, beamed ceilings and abundant natural light through large windows. The piece de resistance is the 1500 gallon Dimension One Swim Spa, accompanied by a built-in shower, with bi-fold sliding glass doors that can close off the room or be fully opened. Glass french doors lead to a private deck and a well-manicured, fully fenced backyard. The rec room offers heated floors, separate air and heating systems, and a dehumidifier, all controllable via remote-operated shades. Additional amenities include a whole-house generator, a full basement with crawl space under the family room, and two HVAC systems. This home is a unique blend of sophistication and functionality, ideal for those seeking both luxury and ease of living in the scenic Starved Rock Country.
Property Specifics
| Single Family | |
| — | |
| — | |
| 2005 | |
| — | |
| — | |
| No | |
| 0.51 |
| La Salle | |
| — | |
| 0 / Not Applicable | |
| — | |
| — | |
| — | |
| 11890731 | |
| 1908309013 |
Nearby Schools
| NAME: | DISTRICT: | DISTANCE: | |
|---|---|---|---|
|
Grade School
Waltham Elementary School |
185 | — | |
|
Middle School
Waltham Elementary School |
185 | Not in DB | |
|
High School
La Salle-peru Twp High School |
120 | Not in DB | |
Property History
| DATE: | EVENT: | PRICE: | SOURCE: |
|---|---|---|---|
| 19 Oct, 2023 | Sold | $350,000 | MRED MLS |
| 22 Sep, 2023 | Under contract | $340,000 | MRED MLS |
| 22 Sep, 2023 | Listed for sale | $340,000 | MRED MLS |


Room Specifics
Total Bedrooms: 4
Bedrooms Above Ground: 4
Bedrooms Below Ground: 0
Dimensions: —
Floor Type: —
Dimensions: —
Floor Type: —
Dimensions: —
Floor Type: —
Full Bathrooms: 3
Bathroom Amenities: —
Bathroom in Basement: 1
Rooms: —
Basement Description: Unfinished
Other Specifics
| 2 | |
| — | |
| Concrete | |
| — | |
| — | |
| 109X114X198X164 | |
| — | |
| — | |
| — | |
| — | |
| Not in DB | |
| — | |
| — | |
| — | |
| — |
Tax History
| Year | Property Taxes |
|---|---|
| 2023 | $7,150 |
Contact Agent
Nearby Similar Homes
Nearby Sold Comparables
Contact Agent
Listing Provided By
Coldwell Banker Real Estate Group



