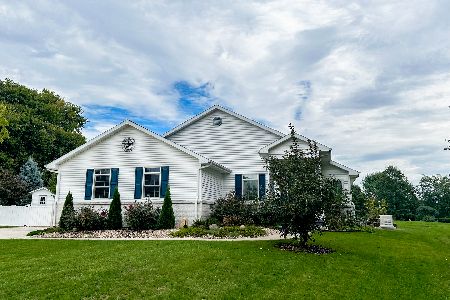410 Esmond Drive, Utica, Illinois 61373
$202,000
|
Sold
|
|
| Status: | Closed |
| Sqft: | 1,856 |
| Cost/Sqft: | $112 |
| Beds: | 3 |
| Baths: | 3 |
| Year Built: | 2001 |
| Property Taxes: | $4,486 |
| Days On Market: | 4190 |
| Lot Size: | 0,79 |
Description
Utica 4 bedroom, 2.5 bath ranch home built in 2001. Open floor plan, master suite, main level laundry, formal dining room, cathedral ceilings, partially finished basement. Approx 3/4 acre lot, febnced yard & stamped concrete patio. Close to public golf course and Starved Rock State Park.
Property Specifics
| Single Family | |
| — | |
| — | |
| 2001 | |
| — | |
| — | |
| No | |
| 0.79 |
| — | |
| — | |
| 0 / Not Applicable | |
| — | |
| — | |
| — | |
| 08576414 | |
| 1908311005 |
Nearby Schools
| NAME: | DISTRICT: | DISTANCE: | |
|---|---|---|---|
|
Grade School
Waltham Elementary School |
185 | — | |
|
Middle School
Waltham Elementary School |
185 | Not in DB | |
|
High School
La Salle-peru Twp High School |
120 | Not in DB | |
Property History
| DATE: | EVENT: | PRICE: | SOURCE: |
|---|---|---|---|
| 5 Jun, 2014 | Sold | $202,000 | MRED MLS |
| 6 Apr, 2014 | Under contract | $207,000 | MRED MLS |
| 3 Apr, 2014 | Listed for sale | $207,000 | MRED MLS |
Room Specifics
Total Bedrooms: 4
Bedrooms Above Ground: 3
Bedrooms Below Ground: 1
Dimensions: —
Floor Type: —
Dimensions: —
Floor Type: —
Dimensions: —
Floor Type: —
Full Bathrooms: 3
Bathroom Amenities: —
Bathroom in Basement: 0
Rooms: —
Basement Description: Partially Finished
Other Specifics
| 2 | |
| — | |
| Concrete | |
| — | |
| — | |
| 154X271.75X138.17X216.37 | |
| — | |
| — | |
| — | |
| — | |
| Not in DB | |
| — | |
| — | |
| — | |
| — |
Tax History
| Year | Property Taxes |
|---|---|
| 2014 | $4,486 |
Contact Agent
Nearby Similar Homes
Contact Agent
Listing Provided By
Coldwell Banker Today's, Realtors





