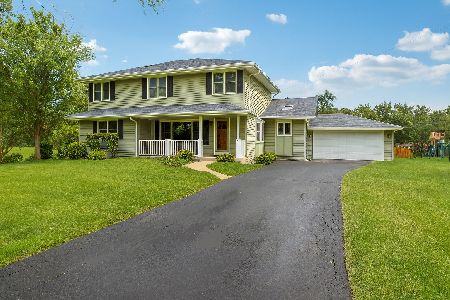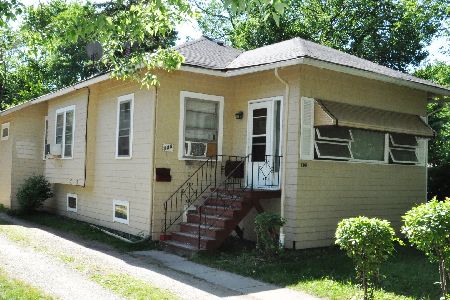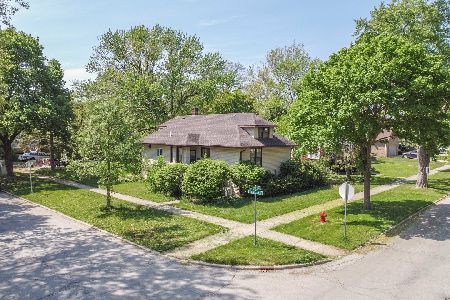137 Park Street, Westmont, Illinois 60559
$620,000
|
Sold
|
|
| Status: | Closed |
| Sqft: | 3,170 |
| Cost/Sqft: | $197 |
| Beds: | 4 |
| Baths: | 5 |
| Year Built: | 2007 |
| Property Taxes: | $12,974 |
| Days On Market: | 1831 |
| Lot Size: | 0,19 |
Description
Must see this custom home with an open floor plan | Hardwood floors thru-out | Tray ceilings & extensive trim package | Gourmet eat-in kitchen with cherry-stained maple cabinets, granite counters, stainless appliances and a big island with a breakfast bar | Large family room with gas fireplace, wet-bar, beverage cooler and surround sound included | Main bedroom oasis has walk-in closet, luxury bath with jetted tub, separate shower and dual vanities | Two bedrooms are Jack and Jill and the 4th bedroom is on suite with a private full bath | Custom organizers in all the bedroom closets | Newly finished basement includes a gym, wet bar, media room and office area all protected by a new sump pump with back up | Outside has new landscaping, large fenced backyard, stamped concrete patio, sprinkler system, shed and oversized concrete driveway | 240V outlet in garage for electric car charging | Close to a park, school & the train to downtown.
Property Specifics
| Single Family | |
| — | |
| — | |
| 2007 | |
| Full | |
| — | |
| No | |
| 0.19 |
| Du Page | |
| — | |
| 0 / Not Applicable | |
| None | |
| Lake Michigan,Public | |
| Public Sewer | |
| 10960194 | |
| 0909206006 |
Nearby Schools
| NAME: | DISTRICT: | DISTANCE: | |
|---|---|---|---|
|
Grade School
J T Manning Elementary School |
201 | — | |
|
Middle School
Westmont Junior High School |
201 | Not in DB | |
|
High School
Westmont High School |
201 | Not in DB | |
Property History
| DATE: | EVENT: | PRICE: | SOURCE: |
|---|---|---|---|
| 10 Mar, 2008 | Sold | $675,000 | MRED MLS |
| 4 Feb, 2008 | Under contract | $699,900 | MRED MLS |
| — | Last price change | $730,000 | MRED MLS |
| 21 May, 2007 | Listed for sale | $754,900 | MRED MLS |
| 12 Mar, 2021 | Sold | $620,000 | MRED MLS |
| 15 Jan, 2021 | Under contract | $625,000 | MRED MLS |
| 12 Jan, 2021 | Listed for sale | $625,000 | MRED MLS |
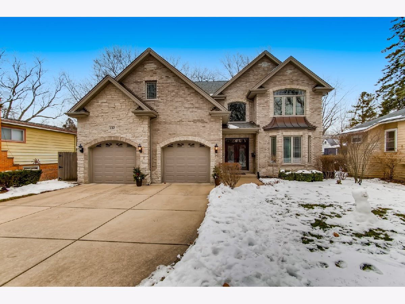
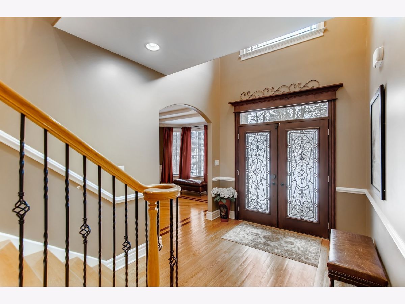
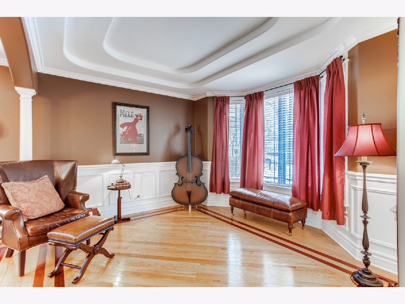
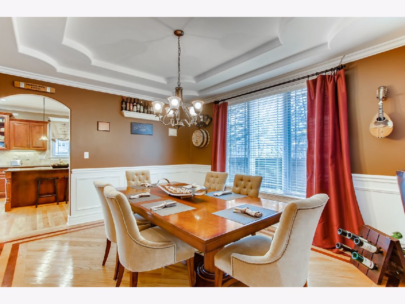
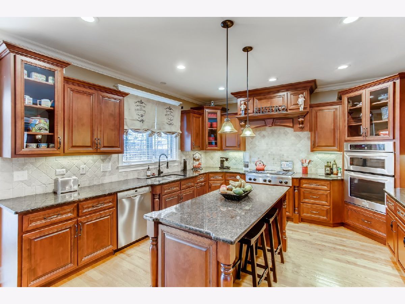
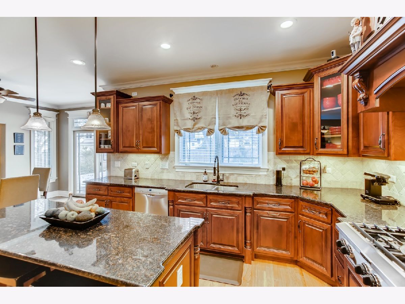
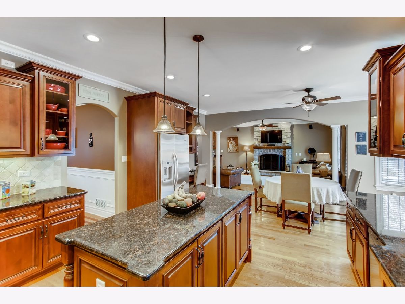
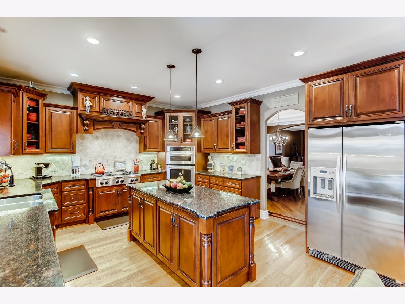
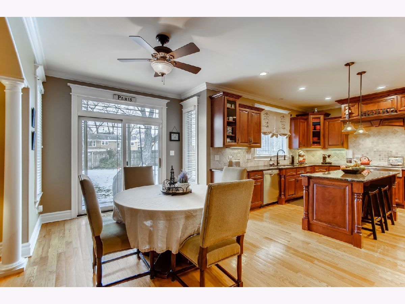
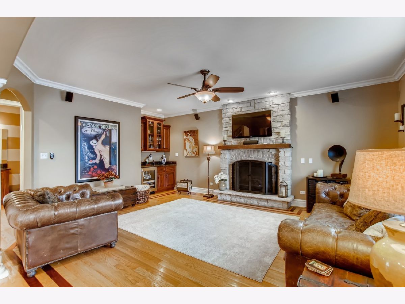
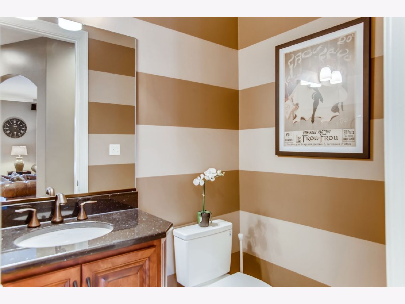
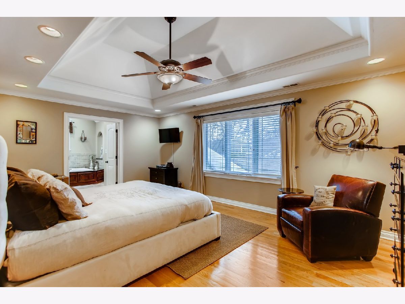
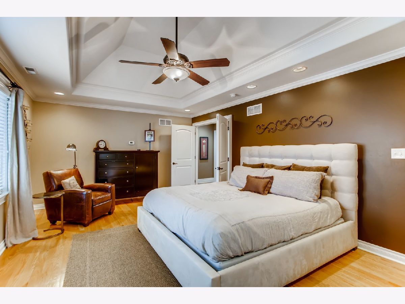
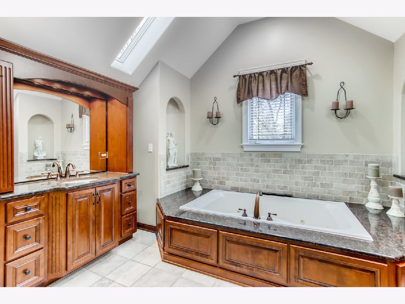
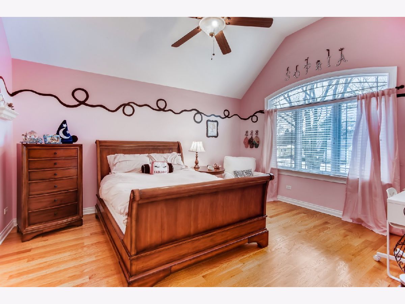
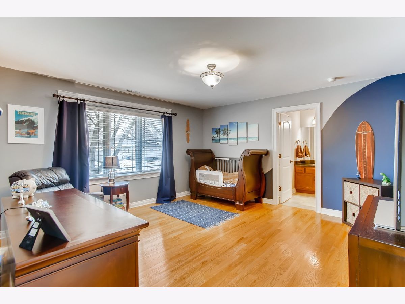
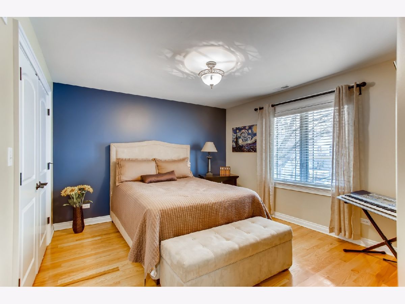
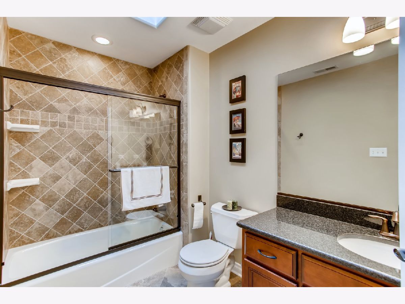
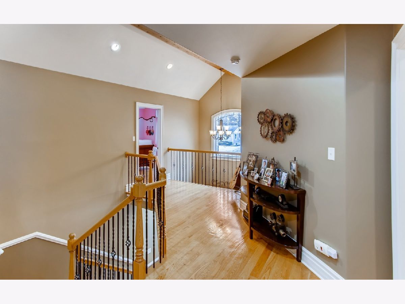
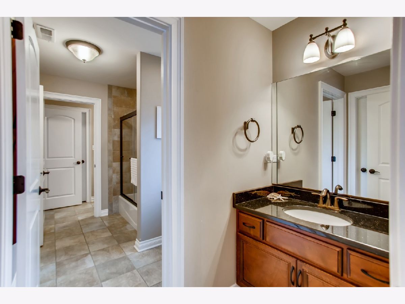
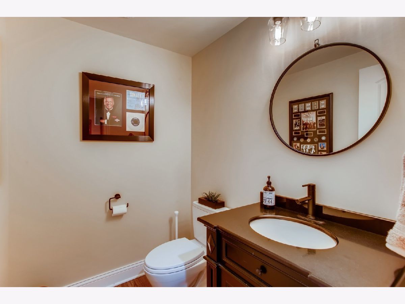
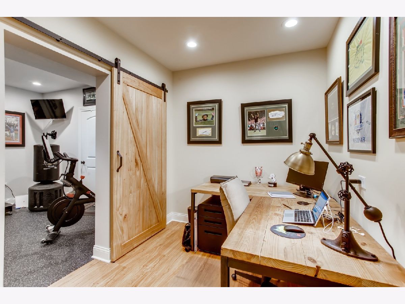
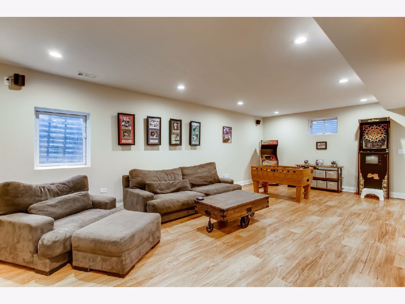
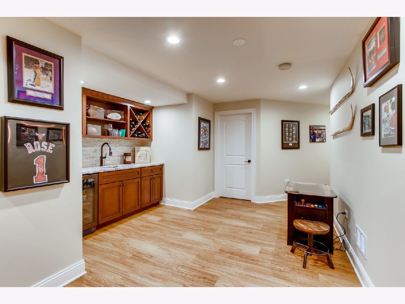
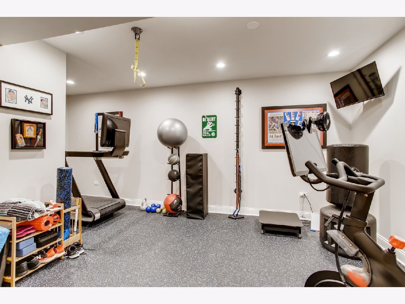
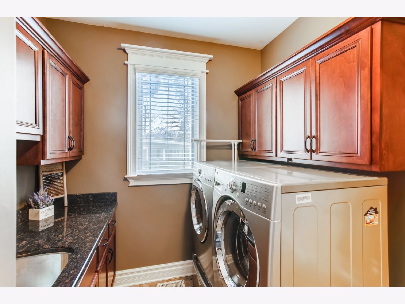
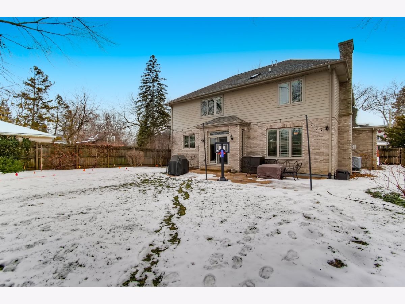
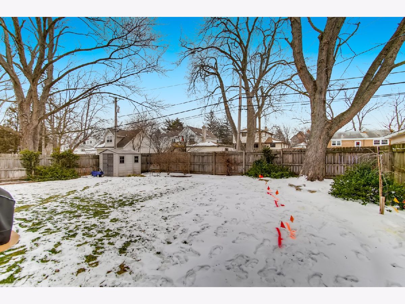
Room Specifics
Total Bedrooms: 4
Bedrooms Above Ground: 4
Bedrooms Below Ground: 0
Dimensions: —
Floor Type: Hardwood
Dimensions: —
Floor Type: Hardwood
Dimensions: —
Floor Type: Hardwood
Full Bathrooms: 5
Bathroom Amenities: Whirlpool,Separate Shower,Double Sink
Bathroom in Basement: 1
Rooms: Exercise Room,Recreation Room
Basement Description: Finished,Rec/Family Area,Storage Space
Other Specifics
| 2 | |
| Concrete Perimeter | |
| Concrete | |
| Patio, Storms/Screens | |
| Fenced Yard | |
| 60X140 | |
| Unfinished | |
| Full | |
| Vaulted/Cathedral Ceilings, Skylight(s), Bar-Wet, Hardwood Floors, First Floor Laundry, Walk-In Closet(s), Open Floorplan, Special Millwork, Some Window Treatmnt, Drapes/Blinds, Granite Counters, Separate Dining Room | |
| Double Oven, Range, Microwave, Dishwasher, Refrigerator, Bar Fridge, Washer, Dryer, Disposal, Stainless Steel Appliance(s), Wine Refrigerator, Range Hood | |
| Not in DB | |
| Park, Curbs, Sidewalks, Street Lights, Street Paved | |
| — | |
| — | |
| Attached Fireplace Doors/Screen, Gas Log, Gas Starter |
Tax History
| Year | Property Taxes |
|---|---|
| 2021 | $12,974 |
Contact Agent
Nearby Similar Homes
Nearby Sold Comparables
Contact Agent
Listing Provided By
Keller Williams Premiere Properties




