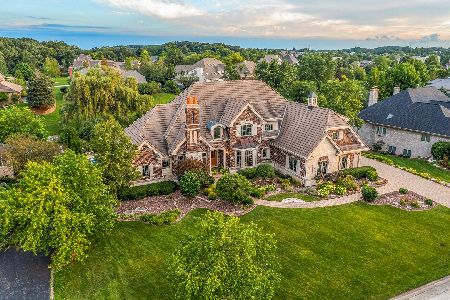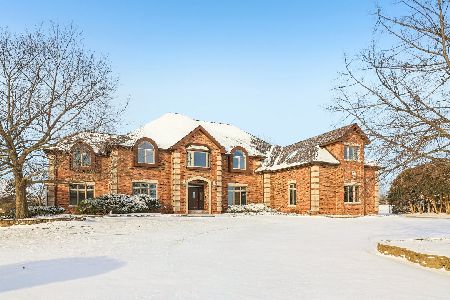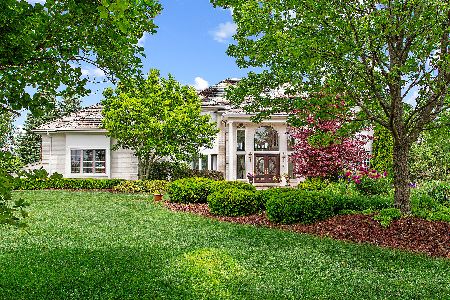137 Singletree Road, Orland Park, Illinois 60467
$1,767,000
|
Sold
|
|
| Status: | Closed |
| Sqft: | 10,486 |
| Cost/Sqft: | $224 |
| Beds: | 4 |
| Baths: | 7 |
| Year Built: | 2006 |
| Property Taxes: | $40,736 |
| Days On Market: | 1385 |
| Lot Size: | 1,29 |
Description
Set on nearly 1.3 acres of land in the Heart of Silo Ridge Estates, this Custom Designed and Built Residence features over 13,000 square feet of luxury! Incredible design and craftsmanship is evident throughout the home, with luxurious amenities and finishes including walnut hardwood & slate floors, extensive millwork and mouldings, knotty alder doors, copper accents, dramatic volume ceilings and SO much more. Stunning entryway features jaw dropping staircase featured in the book "Perspectives on Design Chicago." Gourmet 'French Country' kitchen features furniture quality cabinetry, high end professional appliances and expansive center island. A walk-in pantry and secret desk are delightful additions to this amazing space. Appliances include Sub-Zero separate refrigerator and freezer, Sub-Zero refrigerated drawers, WOLF 30" conventional ranges (2) and WOLF 30" convection oven, Miele dishwashers, Viking trash compactor and more! The Great Room features 20 foot ceilings, a limestone gas fireplace, tons of natural light and gorgeous built-in cabinetry... imagine the gatherings you could host here! Incredible Indoor Pool and Spa, complete with waterfall accent, slide and an indoor grilling area - this pool room also has a wall of windows and access to a wraparound stamped concrete patio. This room alone provides the ultimate year-round entertaining space! Ride the elevator to the second level and you'll find four spacious bedrooms including a spectacular primary suite! The primary suite highlights include exemplary amenities such as 100+ year old reclaimed wood accents, dual sided gas fireplace, soaker tub, separate shower, two separate custom vanities, walk-in closets plus access to a balcony overlooking the professionally landscaped yard. Two of the bedrooms on the second level share an en-suite bathroom with separate closets, shower room, soaking tub and dual vanity. Other features of the bedrooms include custom built bunk beds with lighting and power outlets, cozy window seats with chandeliers along with custom shelving in each walk-in closet. Extraordinary second floor laundry room includes dual LG front load washers and dryers, center island with pull out hampers and tons of additional storage! The third floor is partially finished and includes a separate art studio, open space and additional storage rooms. Full, finished lookout basement features a large game room, "toy room" (originally designed and wired to be a home theater), storage rooms, and a dance studio plus fitness center! The Game Room is plumbed for a wet bar and dishwasher. Three car side-load garage with epoxy flooring remains warm in the cold weather months due to the radiant heat from the bedrooms above. A large portion of the stamped concrete driveway is heated - no snow shoveling required! An additional garage space is present, but the current owners made the decision to utilize this space as a storage room. This incredible home is situated on one of the few, true double lots in coveted Silo Ridge! Professionally landscaped grounds include a sprinkler system. Expansive side yard makes you feel as if you are in your own private park. So private and so beautiful! No expense was spared in the construction of this property, these sellers have truly thought of everything! A personal oasis located just minutes from top rated Illinois schools, shopping, restaurants - this home is special, one of a kind, and a great value!
Property Specifics
| Single Family | |
| — | |
| — | |
| 2006 | |
| — | |
| — | |
| No | |
| 1.29 |
| Cook | |
| — | |
| 1246 / Annual | |
| — | |
| — | |
| — | |
| 11390141 | |
| 27074050240000 |
Nearby Schools
| NAME: | DISTRICT: | DISTANCE: | |
|---|---|---|---|
|
Grade School
Centennial School |
135 | — | |
|
Middle School
Century Junior High School |
135 | Not in DB | |
|
High School
Carl Sandburg High School |
230 | Not in DB | |
Property History
| DATE: | EVENT: | PRICE: | SOURCE: |
|---|---|---|---|
| 1 Aug, 2022 | Sold | $1,767,000 | MRED MLS |
| 23 May, 2022 | Under contract | $2,350,000 | MRED MLS |
| 13 May, 2022 | Listed for sale | $2,350,000 | MRED MLS |
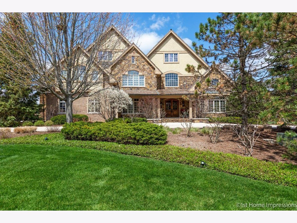
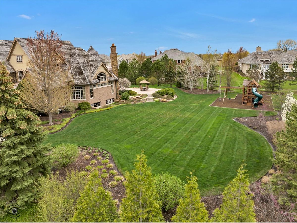
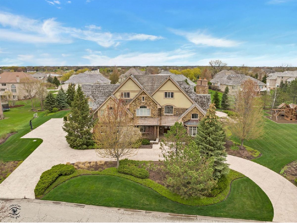
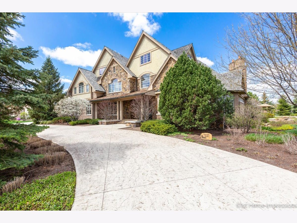
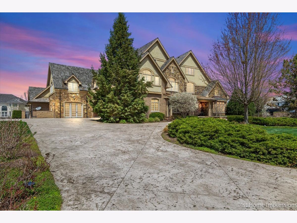
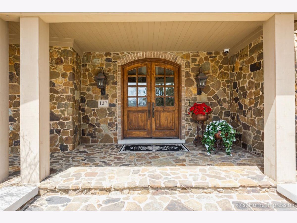
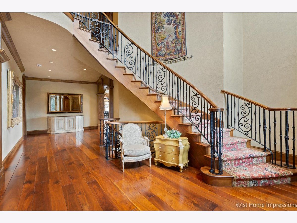
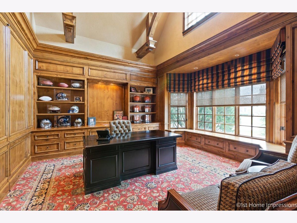
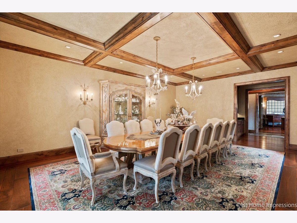
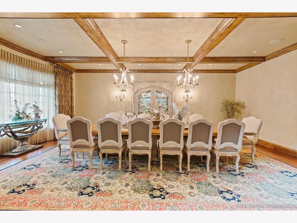
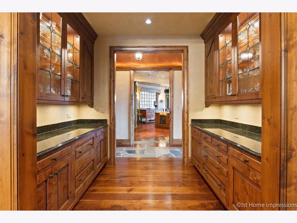
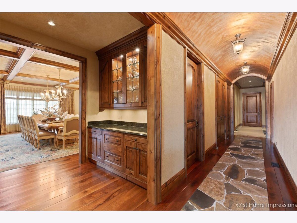
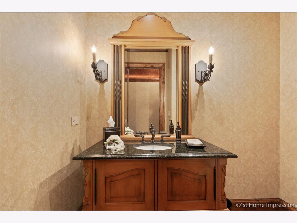
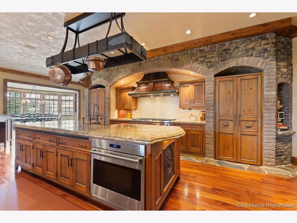
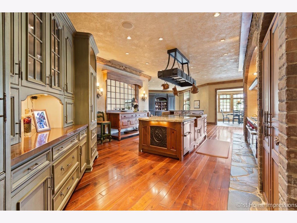
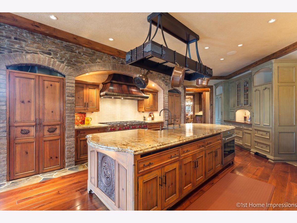
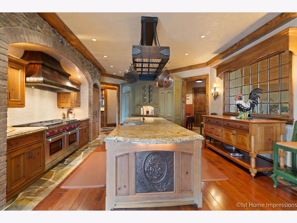
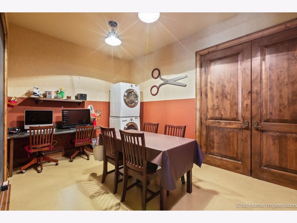
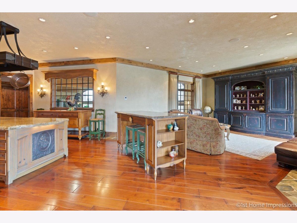
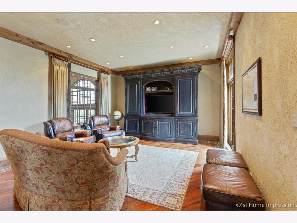
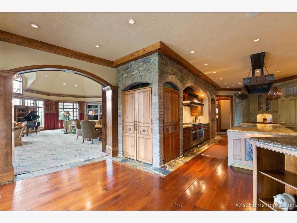
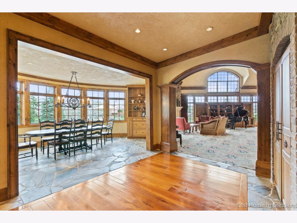
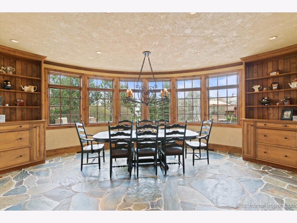
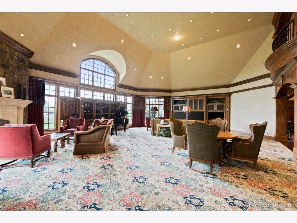
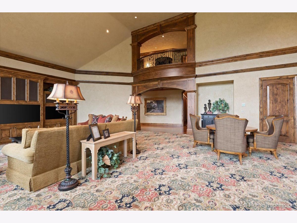
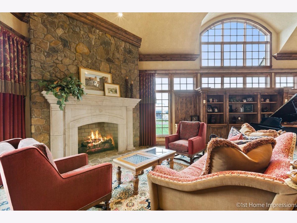
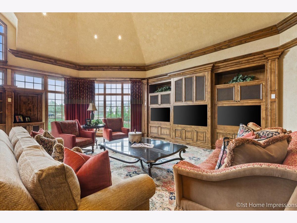
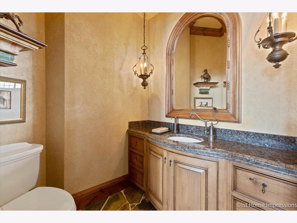
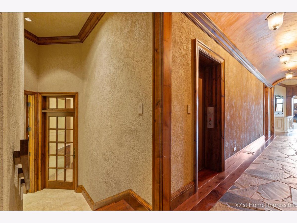
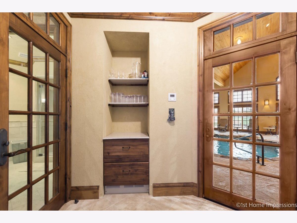
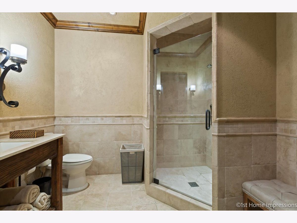
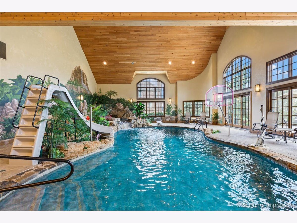
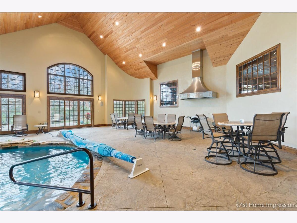
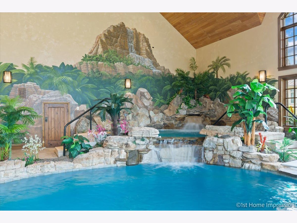
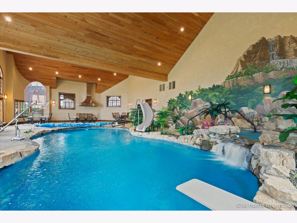
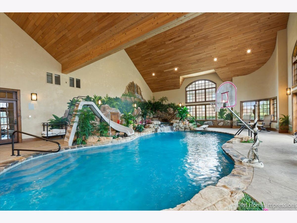
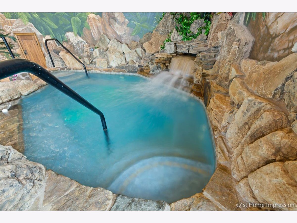
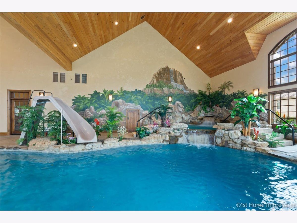
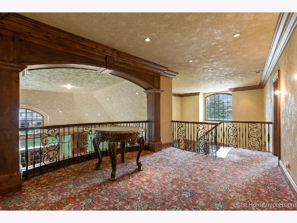
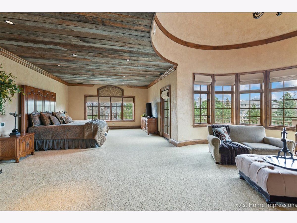
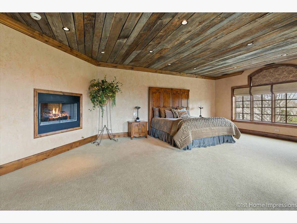
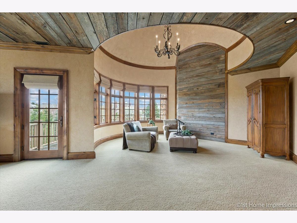
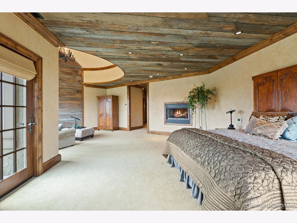
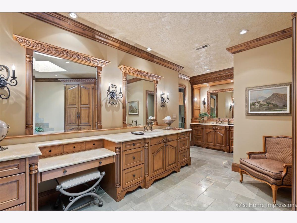
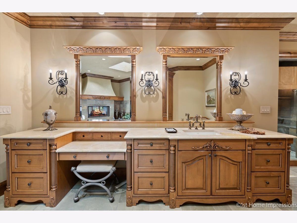
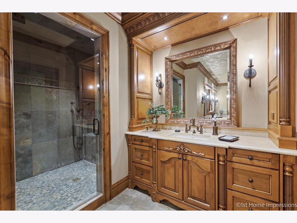
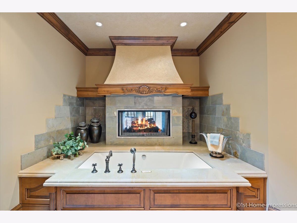
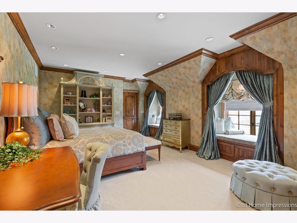
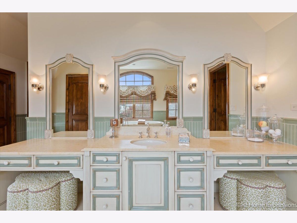
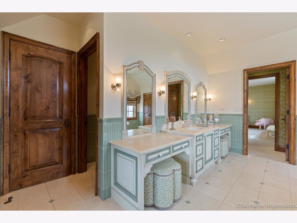
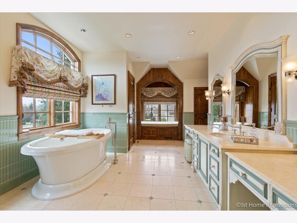
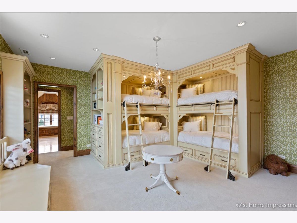
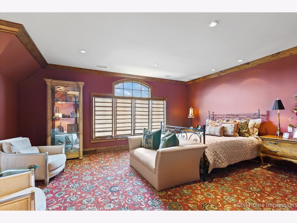
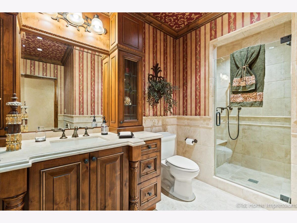
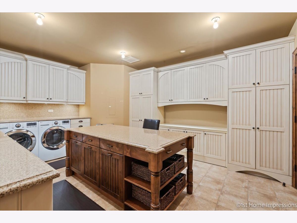
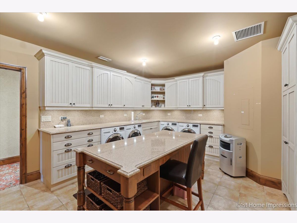
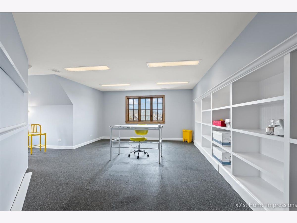
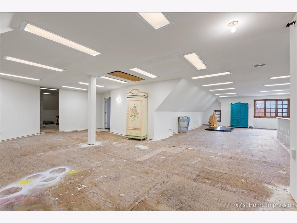
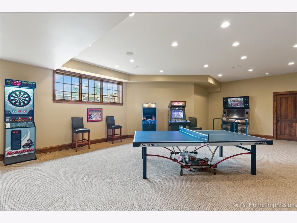
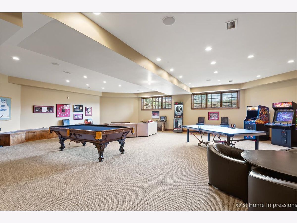
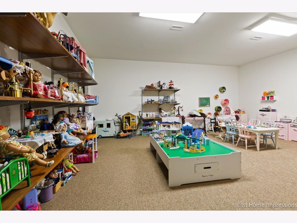
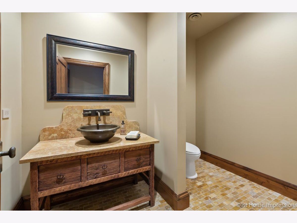
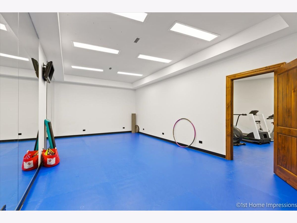
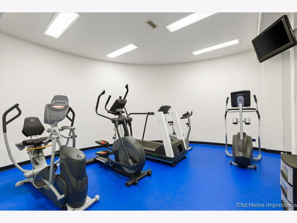
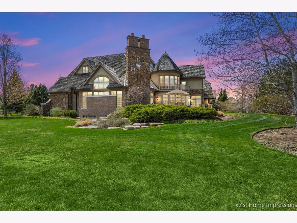
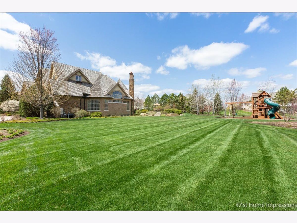
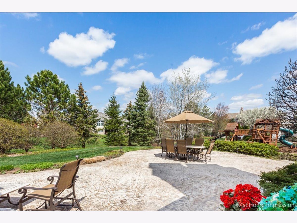
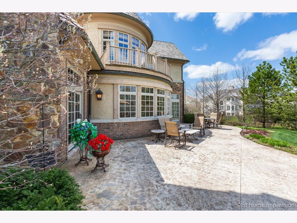
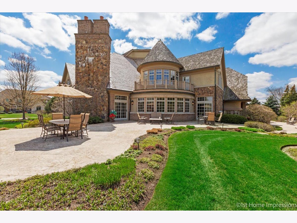
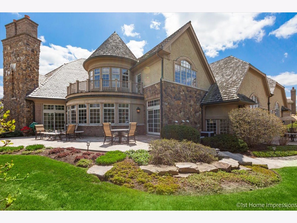
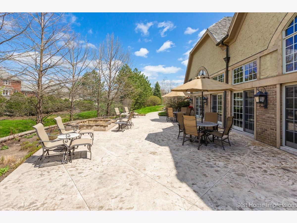
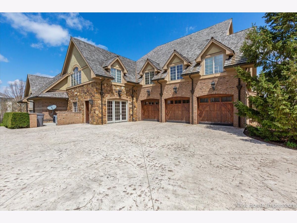
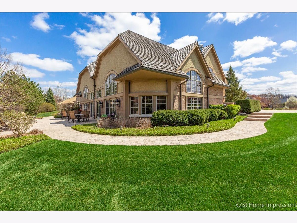
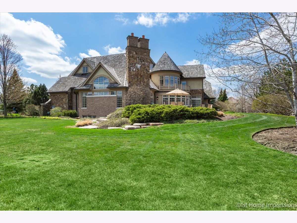
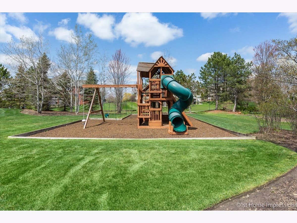
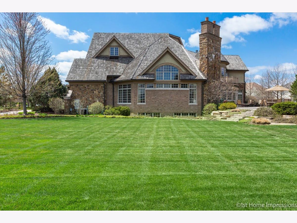
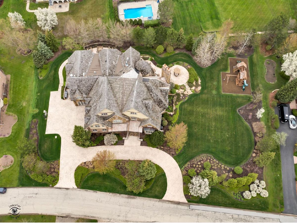
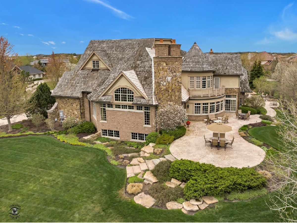
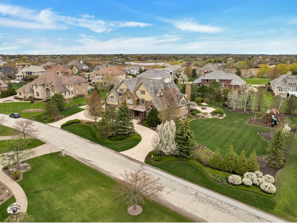
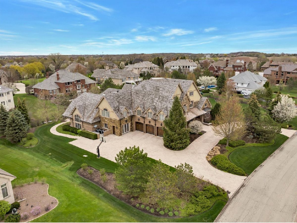
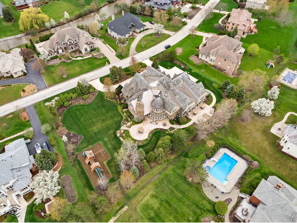
Room Specifics
Total Bedrooms: 4
Bedrooms Above Ground: 4
Bedrooms Below Ground: 0
Dimensions: —
Floor Type: —
Dimensions: —
Floor Type: —
Dimensions: —
Floor Type: —
Full Bathrooms: 7
Bathroom Amenities: Separate Shower,Double Sink,Full Body Spray Shower,Soaking Tub
Bathroom in Basement: 1
Rooms: —
Basement Description: Finished,Lookout,Rec/Family Area,Storage Space
Other Specifics
| 3 | |
| — | |
| Concrete,Circular,Side Drive,Heated | |
| — | |
| — | |
| 272X209 | |
| — | |
| — | |
| — | |
| — | |
| Not in DB | |
| — | |
| — | |
| — | |
| — |
Tax History
| Year | Property Taxes |
|---|---|
| 2022 | $40,736 |
Contact Agent
Nearby Similar Homes
Nearby Sold Comparables
Contact Agent
Listing Provided By
Keller Williams Elite

