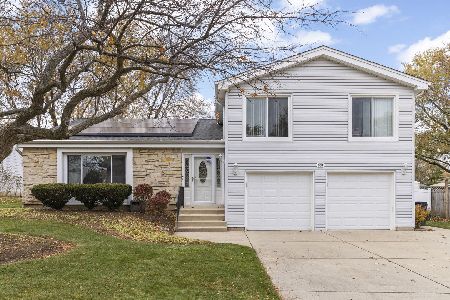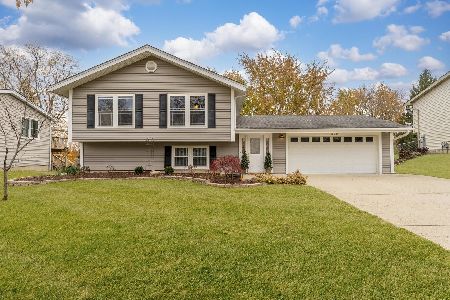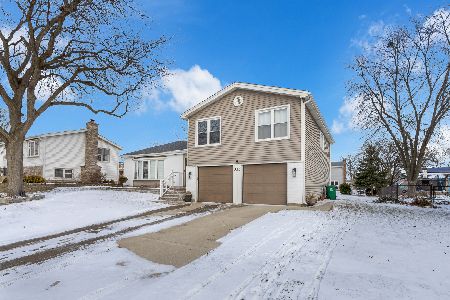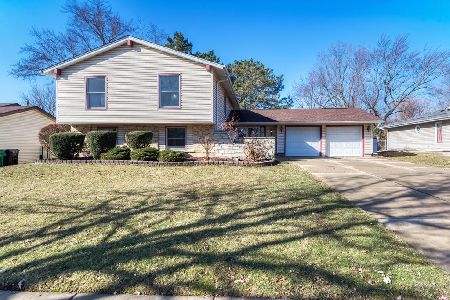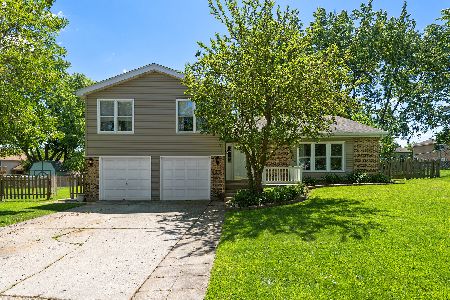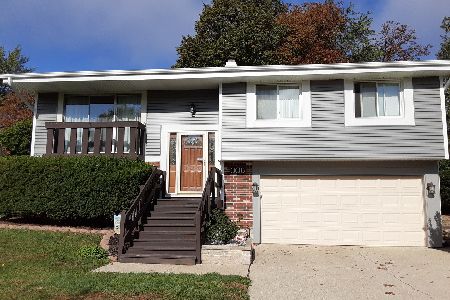137 Surrey Drive, Bloomingdale, Illinois 60108
$293,000
|
Sold
|
|
| Status: | Closed |
| Sqft: | 2,610 |
| Cost/Sqft: | $115 |
| Beds: | 4 |
| Baths: | 2 |
| Year Built: | 1973 |
| Property Taxes: | $10,638 |
| Days On Market: | 2613 |
| Lot Size: | 0,36 |
Description
BEAUTIFUL EXPANDED CAMBRIDGE MODEL FEATURING IDEAL CUL-DE-SAC LOCATION JUST STEPS AWAY FROM G-SCHOOL. BRAND NEW CARPETING AND VINYL FLOORING THROUGHOUT BOTH LEVELS 2018. ENTIRE HOUSE PROFESSIONALLY PAINTED INCLUDING GARAGE. INCREDIBLE BACK YARD TO PLAY IN. HUGE HEATED SUN ROOM WITH FIREPLACE. ENORMOUS FAMILY ROOM WITH ADDITIONAL FIREPLACE. UPGRADED VINYL SIDING AND WINDOWS IN 2001. SPOTLESS KITCHEN WITH VISON-AIR COUNTERTOPS. MAINTANENCE FREE EXTERIOR DECKING AND RAILING. TERRIFIC STORAGE SHED UNDER DECK PLUS SO MUCH MORE. FANTASTIC VALUE FOR THIS OUTSTANDING HOME. SELLER WILL PROVIDE A 1% CLOSING COST CREDIT TO BUYER
Property Specifics
| Single Family | |
| — | |
| Bi-Level | |
| 1973 | |
| None | |
| EXPANDED CAMBRIDGE | |
| No | |
| 0.36 |
| Du Page | |
| Westlake | |
| 0 / Not Applicable | |
| None | |
| Lake Michigan | |
| Public Sewer | |
| 10164376 | |
| 0222213075 |
Nearby Schools
| NAME: | DISTRICT: | DISTANCE: | |
|---|---|---|---|
|
Grade School
Winnebago Elementary School |
15 | — | |
|
Middle School
Marquardt Middle School |
15 | Not in DB | |
|
High School
Glenbard East High School |
87 | Not in DB | |
Property History
| DATE: | EVENT: | PRICE: | SOURCE: |
|---|---|---|---|
| 24 May, 2019 | Sold | $293,000 | MRED MLS |
| 22 Apr, 2019 | Under contract | $299,900 | MRED MLS |
| — | Last price change | $310,000 | MRED MLS |
| 3 Jan, 2019 | Listed for sale | $310,000 | MRED MLS |
Room Specifics
Total Bedrooms: 4
Bedrooms Above Ground: 4
Bedrooms Below Ground: 0
Dimensions: —
Floor Type: Carpet
Dimensions: —
Floor Type: Carpet
Dimensions: —
Floor Type: Carpet
Full Bathrooms: 2
Bathroom Amenities: Double Sink
Bathroom in Basement: 0
Rooms: Breakfast Room,Heated Sun Room,Foyer
Basement Description: None
Other Specifics
| 2 | |
| Concrete Perimeter | |
| Concrete | |
| Deck, Storms/Screens | |
| Cul-De-Sac,Fenced Yard | |
| 15844 | |
| — | |
| None | |
| Bar-Dry, Wood Laminate Floors | |
| Range, Dishwasher, Refrigerator, Washer, Dryer | |
| Not in DB | |
| Sidewalks, Street Lights, Street Paved | |
| — | |
| — | |
| Gas Log, Gas Starter |
Tax History
| Year | Property Taxes |
|---|---|
| 2019 | $10,638 |
Contact Agent
Nearby Similar Homes
Nearby Sold Comparables
Contact Agent
Listing Provided By
RE/MAX Central Inc.

