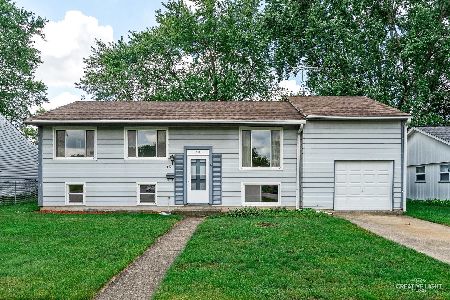1370 Eastwood Drive, Aurora, Illinois 60506
$170,000
|
Sold
|
|
| Status: | Closed |
| Sqft: | 1,508 |
| Cost/Sqft: | $124 |
| Beds: | 3 |
| Baths: | 2 |
| Year Built: | 1993 |
| Property Taxes: | $5,096 |
| Days On Market: | 5243 |
| Lot Size: | 0,00 |
Description
This home is absolutely "Move-In". The value does not stop at the newly remodeled kitchen with the granite counter tops and SS appliances. Value is found in the completely finished basement, the newer patio, the ceramic and hardwood floors. Completely fenced back yard with all the great landscaping. All repainted interior / over $80K of improvements made in past 6 years. Come take look!!
Property Specifics
| Single Family | |
| — | |
| Contemporary | |
| 1993 | |
| Full | |
| APPLEWOOD | |
| No | |
| — |
| Kane | |
| Golden Oaks | |
| 130 / Annual | |
| None | |
| Public | |
| Public Sewer, Sewer-Storm | |
| 07879982 | |
| 1509308010 |
Nearby Schools
| NAME: | DISTRICT: | DISTANCE: | |
|---|---|---|---|
|
Grade School
Smith Elementary School |
129 | — | |
|
Middle School
Jewel Middle School |
129 | Not in DB | |
|
High School
West Aurora High School |
129 | Not in DB | |
Property History
| DATE: | EVENT: | PRICE: | SOURCE: |
|---|---|---|---|
| 8 Dec, 2011 | Sold | $170,000 | MRED MLS |
| 3 Oct, 2011 | Under contract | $187,500 | MRED MLS |
| — | Last price change | $197,500 | MRED MLS |
| 13 Aug, 2011 | Listed for sale | $197,500 | MRED MLS |
| 26 Jun, 2014 | Sold | $192,300 | MRED MLS |
| 29 Apr, 2014 | Under contract | $189,000 | MRED MLS |
| 17 Apr, 2014 | Listed for sale | $189,000 | MRED MLS |
Room Specifics
Total Bedrooms: 3
Bedrooms Above Ground: 3
Bedrooms Below Ground: 0
Dimensions: —
Floor Type: Carpet
Dimensions: —
Floor Type: Carpet
Full Bathrooms: 2
Bathroom Amenities: Soaking Tub
Bathroom in Basement: 0
Rooms: Game Room,Office,Recreation Room
Basement Description: Finished
Other Specifics
| 2 | |
| Concrete Perimeter | |
| Asphalt | |
| Patio, Storms/Screens | |
| Dimensions to Center of Road,Fenced Yard | |
| 60 X 105 | |
| Dormer | |
| Full | |
| Hardwood Floors, Second Floor Laundry | |
| Range, Microwave, Dishwasher, High End Refrigerator, Disposal, Stainless Steel Appliance(s) | |
| Not in DB | |
| Sidewalks, Street Lights, Street Paved | |
| — | |
| — | |
| Wood Burning, Attached Fireplace Doors/Screen, Gas Starter |
Tax History
| Year | Property Taxes |
|---|---|
| 2011 | $5,096 |
| 2014 | $5,061 |
Contact Agent
Nearby Similar Homes
Nearby Sold Comparables
Contact Agent
Listing Provided By
Baird & Warner





