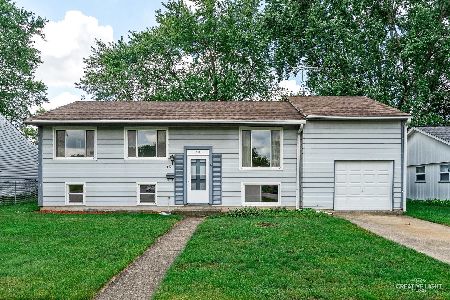1372 Eastwood Drive, Aurora, Illinois 60506
$188,000
|
Sold
|
|
| Status: | Closed |
| Sqft: | 1,440 |
| Cost/Sqft: | $131 |
| Beds: | 3 |
| Baths: | 2 |
| Year Built: | 1995 |
| Property Taxes: | $5,661 |
| Days On Market: | 2390 |
| Lot Size: | 0,19 |
Description
Super 3 bed, 2 bath split level on corner lot! Living room with vaulted ceilings, wood laminate and large window. Kitchen with plenty of table space and sliding door to rear deck. 2 bedrooms upstairs include master with walk in closet! Full bathroom with tub and 2nd floor laundry closet with newer washer & dryer! Lower level boasts large family room area, 3rd bedroom and bath with stand up shower. Large deck perfect for summer entertaining and spacious 2 car attached garage round out this excellent home. This property is ideally located near schools, medical centers, shopping and quick access to I-88!
Property Specifics
| Single Family | |
| — | |
| — | |
| 1995 | |
| None | |
| GREENBRIAR | |
| No | |
| 0.19 |
| Kane | |
| Golden Oaks | |
| — / Not Applicable | |
| None | |
| Public | |
| Public Sewer | |
| 10405632 | |
| 1509308011 |
Nearby Schools
| NAME: | DISTRICT: | DISTANCE: | |
|---|---|---|---|
|
Grade School
Smith Elementary School |
129 | — | |
|
Middle School
Jewel Middle School |
129 | Not in DB | |
|
High School
West Aurora High School |
129 | Not in DB | |
Property History
| DATE: | EVENT: | PRICE: | SOURCE: |
|---|---|---|---|
| 29 Jul, 2015 | Under contract | $0 | MRED MLS |
| 13 Jul, 2015 | Listed for sale | $0 | MRED MLS |
| 15 Aug, 2017 | Under contract | $0 | MRED MLS |
| 8 Jul, 2017 | Listed for sale | $0 | MRED MLS |
| 6 Nov, 2019 | Sold | $188,000 | MRED MLS |
| 18 Sep, 2019 | Under contract | $188,000 | MRED MLS |
| — | Last price change | $195,000 | MRED MLS |
| 5 Jun, 2019 | Listed for sale | $210,000 | MRED MLS |
Room Specifics
Total Bedrooms: 3
Bedrooms Above Ground: 3
Bedrooms Below Ground: 0
Dimensions: —
Floor Type: Carpet
Dimensions: —
Floor Type: Carpet
Full Bathrooms: 2
Bathroom Amenities: —
Bathroom in Basement: 0
Rooms: No additional rooms
Basement Description: None
Other Specifics
| 2 | |
| Concrete Perimeter | |
| Asphalt | |
| Deck | |
| Corner Lot,Landscaped | |
| 76X105X78X105 | |
| Full | |
| None | |
| Vaulted/Cathedral Ceilings, Wood Laminate Floors, Second Floor Laundry | |
| Range, Microwave, Dishwasher, Refrigerator, Washer, Dryer, Disposal | |
| Not in DB | |
| Sidewalks, Street Lights, Street Paved | |
| — | |
| — | |
| — |
Tax History
| Year | Property Taxes |
|---|---|
| 2019 | $5,661 |
Contact Agent
Nearby Similar Homes
Nearby Sold Comparables
Contact Agent
Listing Provided By
Wenzel Select Properties, Ltd.





