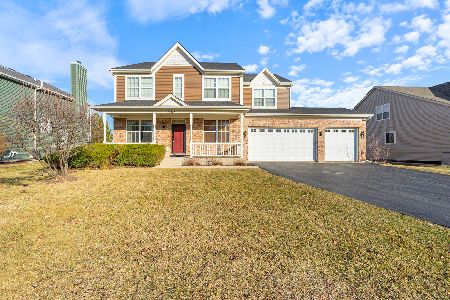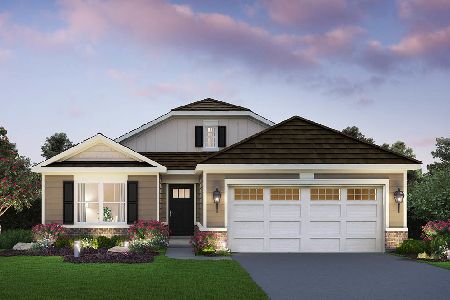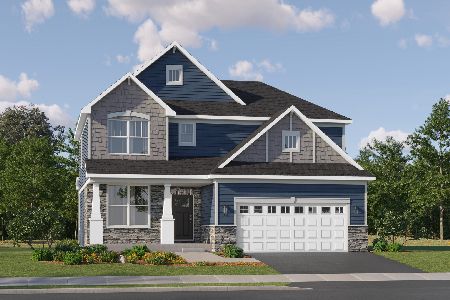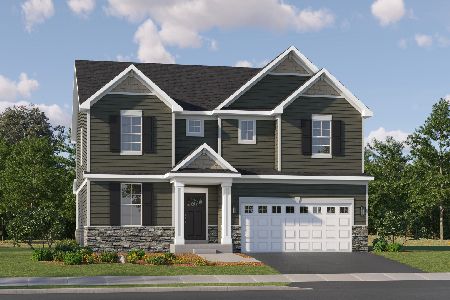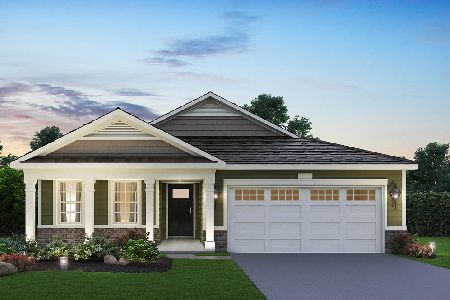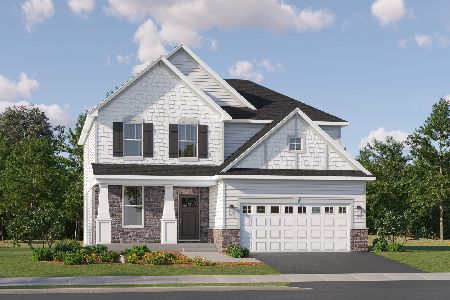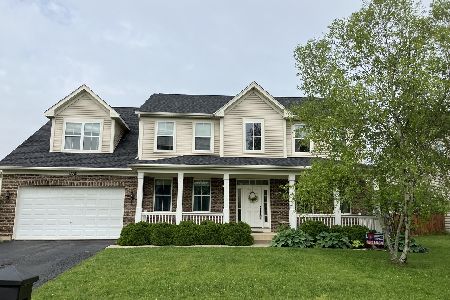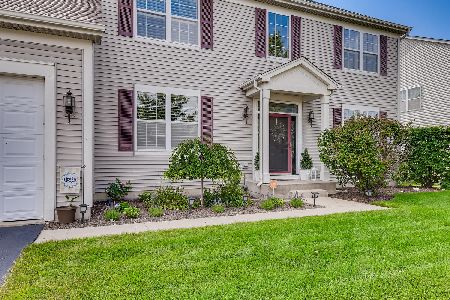13702 Marigold Road, Plainfield, Illinois 60544
$420,000
|
Sold
|
|
| Status: | Closed |
| Sqft: | 3,566 |
| Cost/Sqft: | $118 |
| Beds: | 5 |
| Baths: | 4 |
| Year Built: | 2007 |
| Property Taxes: | $9,292 |
| Days On Market: | 1688 |
| Lot Size: | 0,25 |
Description
Gorgeous Hargrave model in Prairie Knoll subdivision featuring 7 bedrooms, 3.5 baths and finished basement. Large home w/over 3566 square foot in sought after Plainfield North Dist. 202 Schools. You will love the open layout and lots of natural lighting. Spacious kitchen was updated in 2015, Quartz countertops, large island, breakfast bar, eating area for large table, backsplash, bar area, 42" cabinets and SS appliances. Main level has separate living room and dining room, office and updated laundry room in 2020. Hardwood flooring on entire main level. Upstairs has 5 generous size bedrooms, master bedroom has new carpet (2021), WIC w/organizers and luxury bath w/dual vanity. Basement is finished with 2 additional bedrooms and full bath. Enjoy entertaining in your large backyard w/paver patio and nice landscaping. Roof new in 2019! Awesome location close to expressway, shopping on Rt. 59 and minutes from downtown Plainfield.
Property Specifics
| Single Family | |
| — | |
| — | |
| 2007 | |
| Partial | |
| HARGRAVE | |
| No | |
| 0.25 |
| Will | |
| Prairie Knoll | |
| 233 / Annual | |
| Other | |
| Public | |
| Public Sewer | |
| 11159602 | |
| 0603052130130000 |
Nearby Schools
| NAME: | DISTRICT: | DISTANCE: | |
|---|---|---|---|
|
Grade School
Walkers Grove Elementary School |
202 | — | |
|
Middle School
Ira Jones Middle School |
202 | Not in DB | |
|
High School
Plainfield North High School |
202 | Not in DB | |
Property History
| DATE: | EVENT: | PRICE: | SOURCE: |
|---|---|---|---|
| 30 Aug, 2007 | Sold | $317,575 | MRED MLS |
| 21 Feb, 2007 | Under contract | $316,995 | MRED MLS |
| 20 Feb, 2007 | Listed for sale | $316,995 | MRED MLS |
| 29 Sep, 2021 | Sold | $420,000 | MRED MLS |
| 3 Aug, 2021 | Under contract | $419,900 | MRED MLS |
| 17 Jul, 2021 | Listed for sale | $419,900 | MRED MLS |
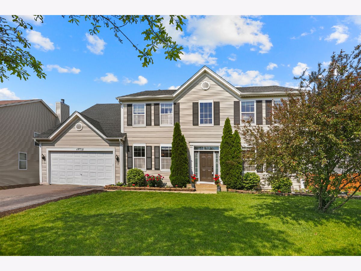
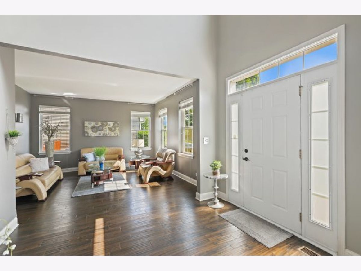
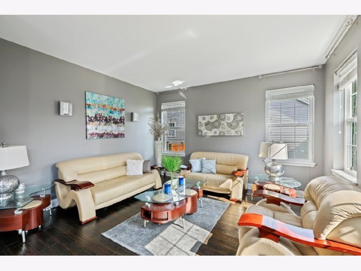
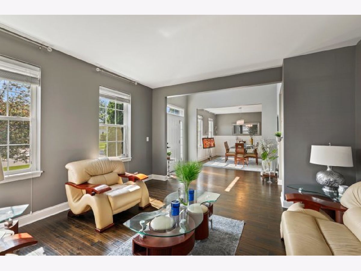
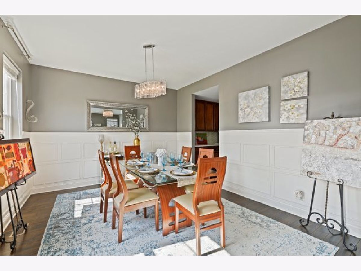
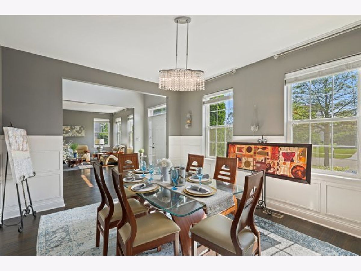
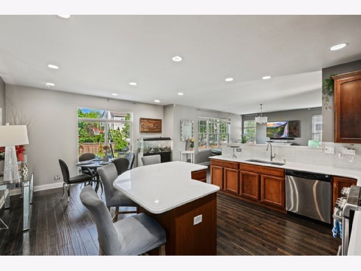
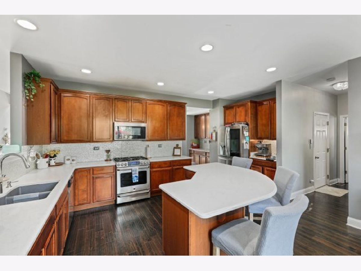
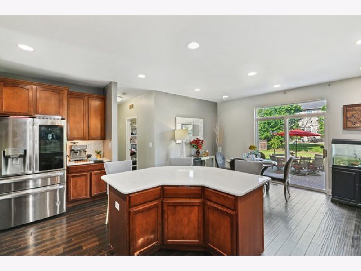
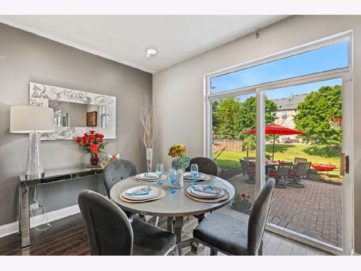
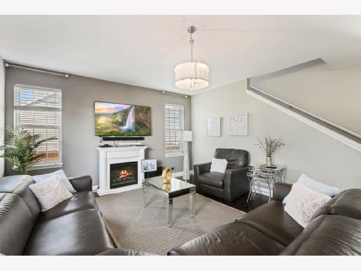
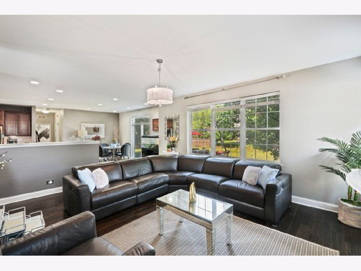
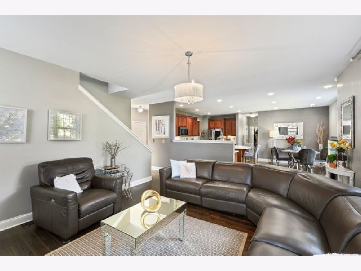
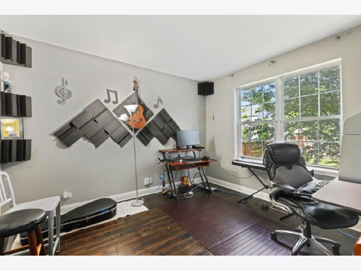
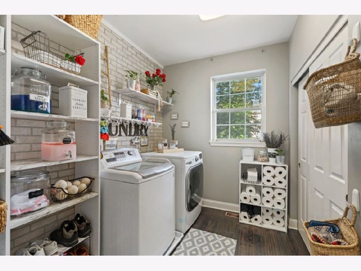
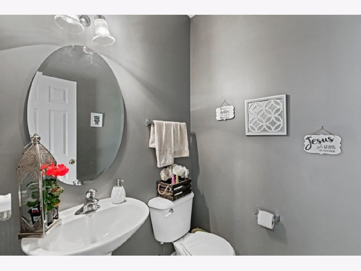
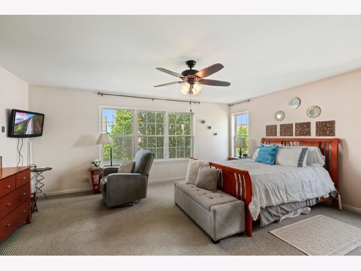
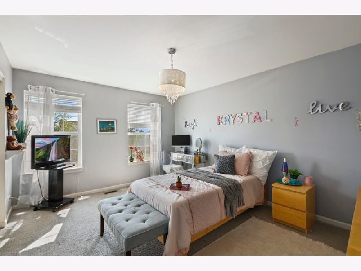
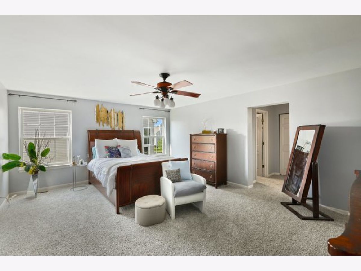
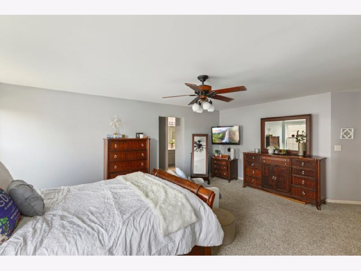
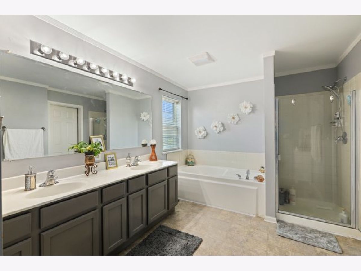
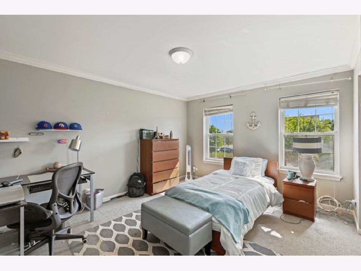
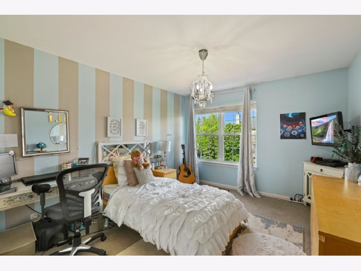
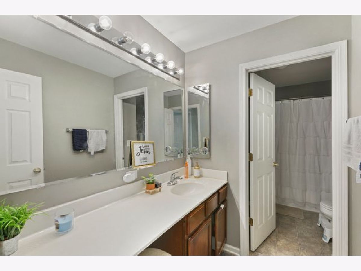
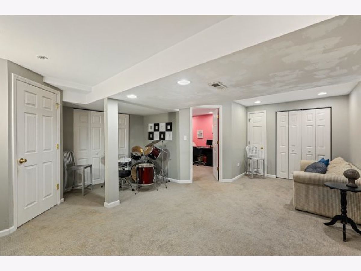
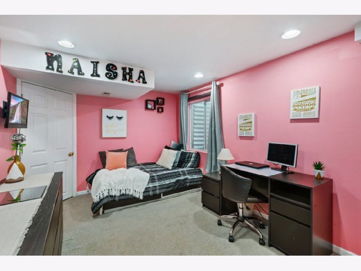
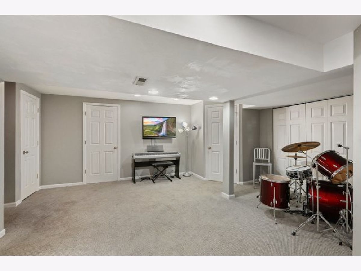
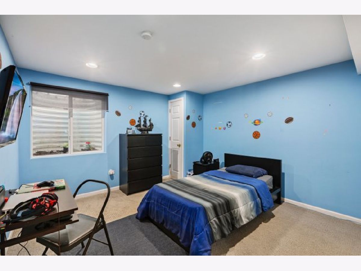
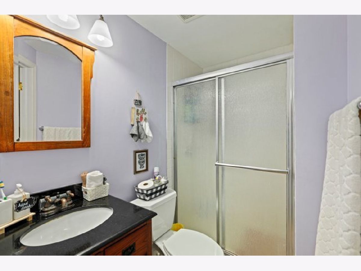
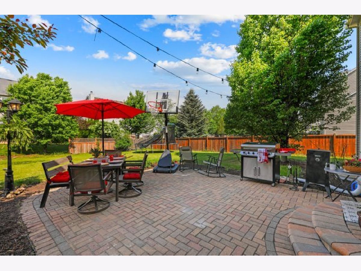
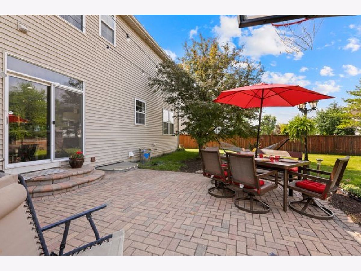
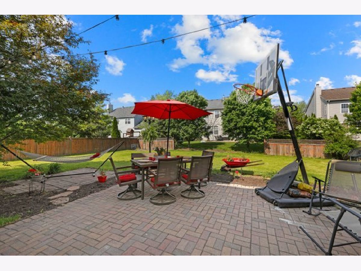
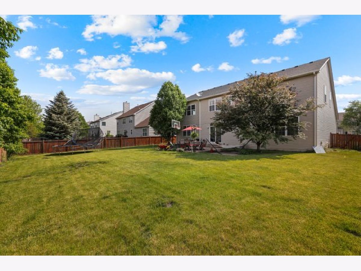
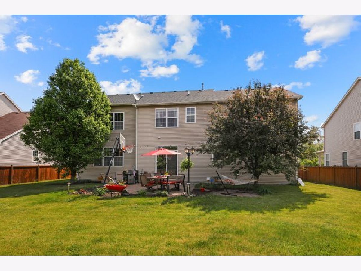
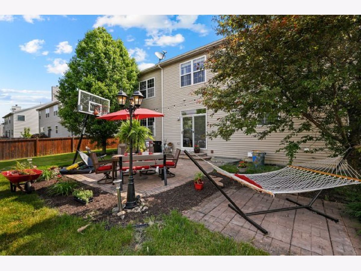
Room Specifics
Total Bedrooms: 7
Bedrooms Above Ground: 5
Bedrooms Below Ground: 2
Dimensions: —
Floor Type: Carpet
Dimensions: —
Floor Type: Carpet
Dimensions: —
Floor Type: Carpet
Dimensions: —
Floor Type: —
Dimensions: —
Floor Type: —
Dimensions: —
Floor Type: —
Full Bathrooms: 4
Bathroom Amenities: Separate Shower,Double Sink,Soaking Tub
Bathroom in Basement: 1
Rooms: Bedroom 5,Bedroom 6,Bedroom 7,Breakfast Room,Den,Recreation Room
Basement Description: Finished,Crawl
Other Specifics
| 2 | |
| — | |
| Asphalt | |
| Patio | |
| Fenced Yard | |
| 130X80 | |
| Full,Unfinished | |
| Full | |
| Hardwood Floors, First Floor Laundry, Walk-In Closet(s) | |
| Range, Microwave, Dishwasher, Washer, Dryer | |
| Not in DB | |
| Sidewalks, Street Lights, Street Paved | |
| — | |
| — | |
| — |
Tax History
| Year | Property Taxes |
|---|---|
| 2021 | $9,292 |
Contact Agent
Nearby Similar Homes
Nearby Sold Comparables
Contact Agent
Listing Provided By
Redfin Corporation

