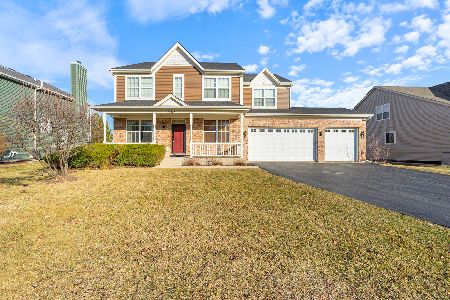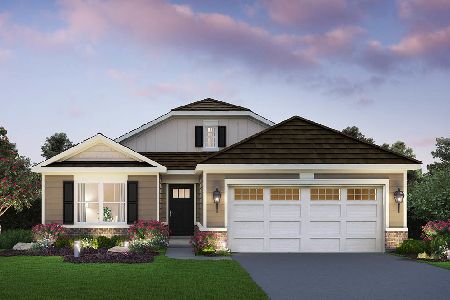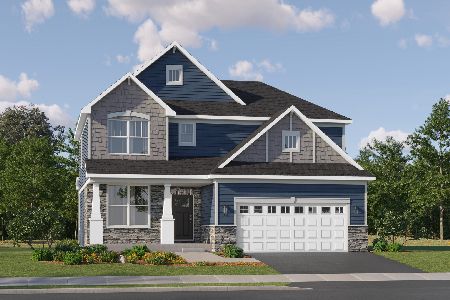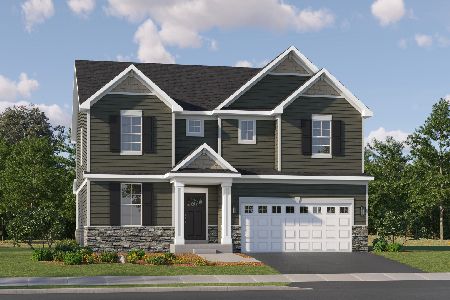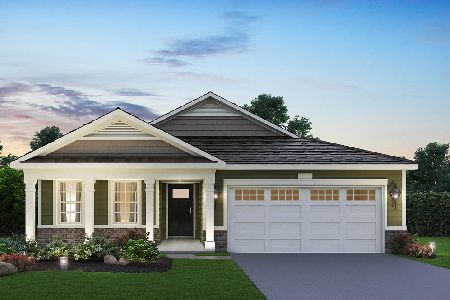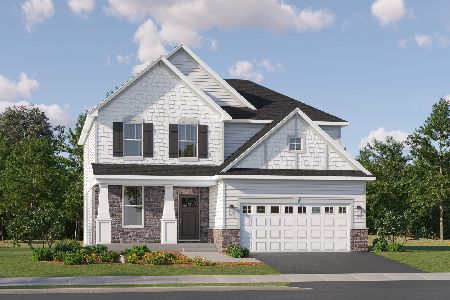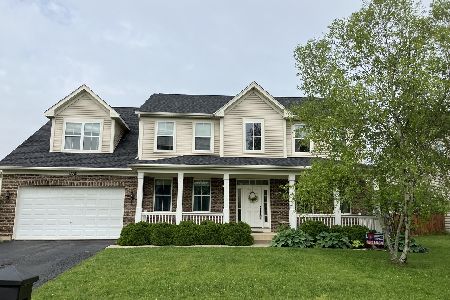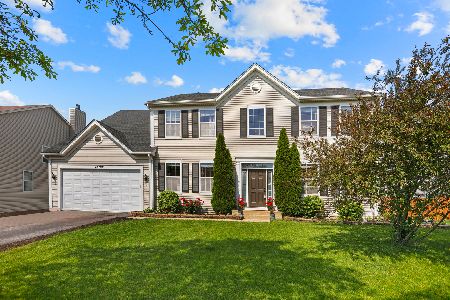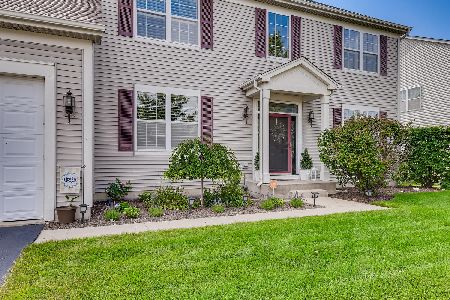13710 Marigold Road, Plainfield, Illinois 60544
$345,000
|
Sold
|
|
| Status: | Closed |
| Sqft: | 3,312 |
| Cost/Sqft: | $106 |
| Beds: | 4 |
| Baths: | 3 |
| Year Built: | 2006 |
| Property Taxes: | $8,570 |
| Days On Market: | 2573 |
| Lot Size: | 0,25 |
Description
From the moment you walk in you will feel right at home. This move in ready home has a neutral color palette, loads of natural light and an endless amount of space. It's all in the details, from the beautiful wainscoting in the dining room, pull out drawers in the kitchen, beautiful fireplace to enjoy on cold winter nights, hall bath has a deep tub with shower and separation from the dual vanity allowing for privacy. The master suite will not disappoint. Not only is it spacious, you can use the amazing sitting room for relaxing or as an office. The garage allows for extra storage with nice tall ceiling and deep enough to fit that large SUV.
Property Specifics
| Single Family | |
| — | |
| Traditional | |
| 2006 | |
| Full | |
| — | |
| No | |
| 0.25 |
| Will | |
| Prairie Knoll | |
| 233 / Annual | |
| Insurance | |
| Public | |
| Public Sewer | |
| 10271063 | |
| 0603052130140000 |
Nearby Schools
| NAME: | DISTRICT: | DISTANCE: | |
|---|---|---|---|
|
Grade School
Walkers Grove Elementary School |
202 | — | |
|
Middle School
Ira Jones Middle School |
202 | Not in DB | |
|
High School
Plainfield North High School |
202 | Not in DB | |
Property History
| DATE: | EVENT: | PRICE: | SOURCE: |
|---|---|---|---|
| 21 Sep, 2012 | Sold | $271,000 | MRED MLS |
| 3 Aug, 2012 | Under contract | $299,900 | MRED MLS |
| 16 Jul, 2012 | Listed for sale | $299,900 | MRED MLS |
| 30 Apr, 2019 | Sold | $345,000 | MRED MLS |
| 18 Feb, 2019 | Under contract | $350,000 | MRED MLS |
| 13 Feb, 2019 | Listed for sale | $350,000 | MRED MLS |
| 11 Jul, 2024 | Sold | $530,000 | MRED MLS |
| 20 May, 2024 | Under contract | $539,900 | MRED MLS |
| 15 May, 2024 | Listed for sale | $539,900 | MRED MLS |
Room Specifics
Total Bedrooms: 4
Bedrooms Above Ground: 4
Bedrooms Below Ground: 0
Dimensions: —
Floor Type: Carpet
Dimensions: —
Floor Type: Carpet
Dimensions: —
Floor Type: Carpet
Full Bathrooms: 3
Bathroom Amenities: Whirlpool,Separate Shower,Double Sink
Bathroom in Basement: 0
Rooms: Den,Sitting Room
Basement Description: Unfinished,Bathroom Rough-In
Other Specifics
| 2 | |
| Concrete Perimeter | |
| Asphalt | |
| Patio, Storms/Screens | |
| Fenced Yard | |
| 130X81X131X82 | |
| Unfinished | |
| Full | |
| Vaulted/Cathedral Ceilings, Wood Laminate Floors, First Floor Laundry | |
| Double Oven, Microwave, Dishwasher, Stainless Steel Appliance(s) | |
| Not in DB | |
| Sidewalks, Street Lights, Street Paved | |
| — | |
| — | |
| Wood Burning, Gas Starter |
Tax History
| Year | Property Taxes |
|---|---|
| 2012 | $6,632 |
| 2019 | $8,570 |
| 2024 | $10,352 |
Contact Agent
Nearby Similar Homes
Nearby Sold Comparables
Contact Agent
Listing Provided By
john greene, Realtor

