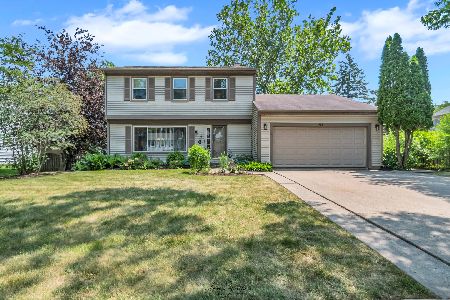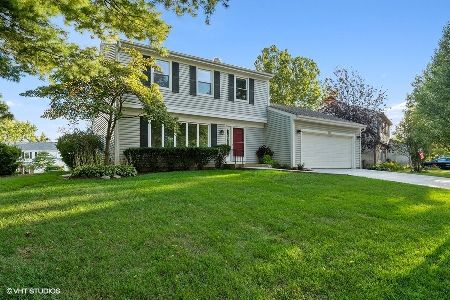1371 Kent Lane, Buffalo Grove, Illinois 60089
$525,000
|
Sold
|
|
| Status: | Closed |
| Sqft: | 1,800 |
| Cost/Sqft: | $275 |
| Beds: | 3 |
| Baths: | 2 |
| Year Built: | 1978 |
| Property Taxes: | $8,551 |
| Days On Market: | 681 |
| Lot Size: | 0,20 |
Description
Welcome to a garden lover's paradise! This charming home boasts an array of fruit trees, a vegetable garden, unique bushes, and beautiful plants, creating a serene outdoor oasis. Step inside this stunning 3-bedroom, 2-bathroom home located in the award-winning Stevenson High School district. You'll be greeted by custom mosaic tile work in the bathrooms, gleaming Brazilian cherry 3/4" thick hardwood floors, and an abundance of natural light throughout.The main level offers a perfect open layout, ideal for entertaining, with a spacious living and dining area. A lot of natural light thru the Bay Window in the living room. The kitchen features stainless steel appliances, granite countertops, custom cabinetry, a breakfast area, and overlooks the picturesque backyard. Upstairs, you'll find the master bedroom with ample closet space and an ensuite bathroom shared with two additional bedrooms. The lower level boasts a large family room, another full bathroom, and spacious laundry room. With a two-car garage equipped with shelving for storage and granite and stone floors this home offers both practicality and comfort. Plus, the fully fenced backyard includes a sun-filled deck, perfect for enjoying peaceful views. Don't miss your chance to start enjoying this beautiful home today!
Property Specifics
| Single Family | |
| — | |
| — | |
| 1978 | |
| — | |
| — | |
| No | |
| 0.2 |
| Lake | |
| Camelot | |
| — / Not Applicable | |
| — | |
| — | |
| — | |
| 12011696 | |
| 15291090030000 |
Nearby Schools
| NAME: | DISTRICT: | DISTANCE: | |
|---|---|---|---|
|
Grade School
Prairie Elementary School |
96 | — | |
|
Middle School
Twin Groves Middle School |
96 | Not in DB | |
|
High School
Adlai E Stevenson High School |
125 | Not in DB | |
Property History
| DATE: | EVENT: | PRICE: | SOURCE: |
|---|---|---|---|
| 29 Jul, 2024 | Sold | $525,000 | MRED MLS |
| 22 Apr, 2024 | Under contract | $495,000 | MRED MLS |
| 15 Apr, 2024 | Listed for sale | $495,000 | MRED MLS |
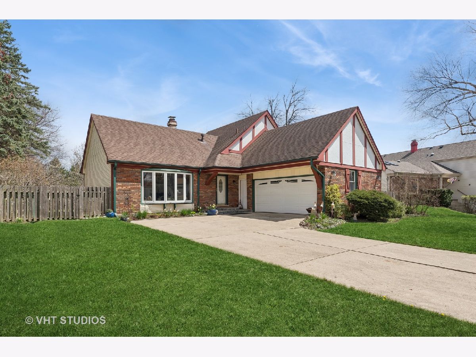
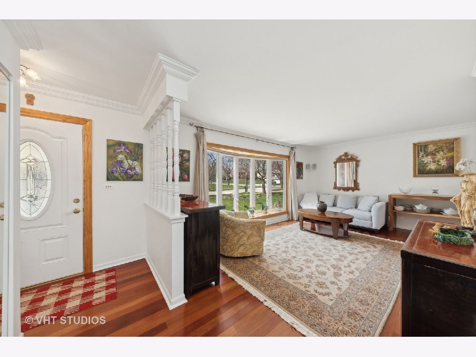
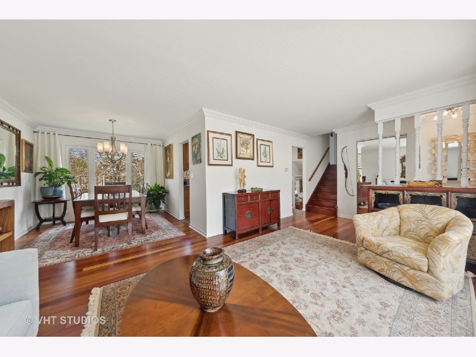
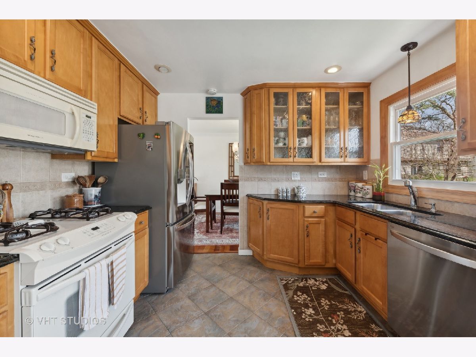
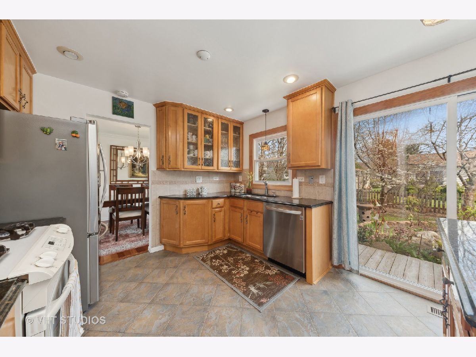
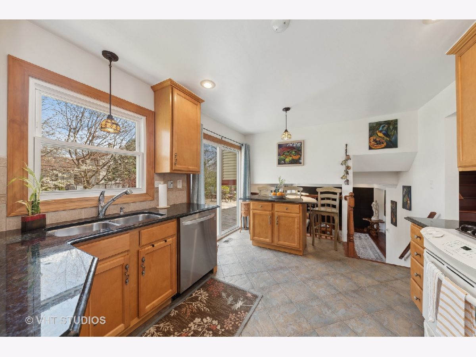
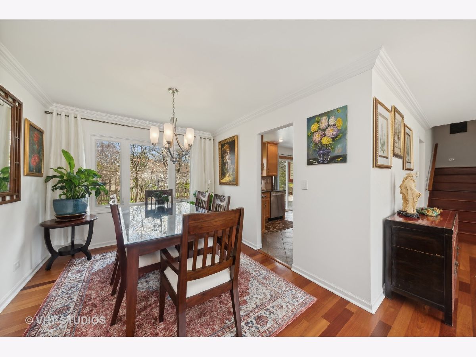
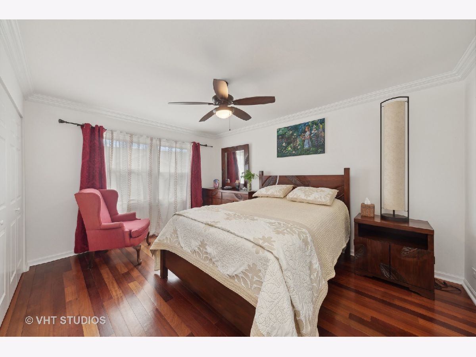
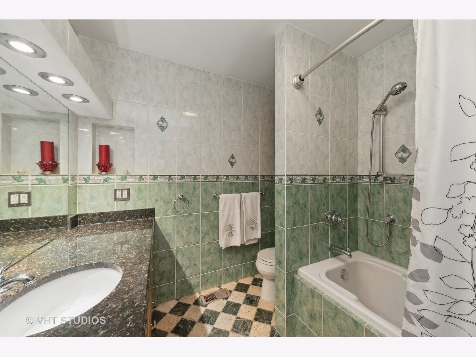
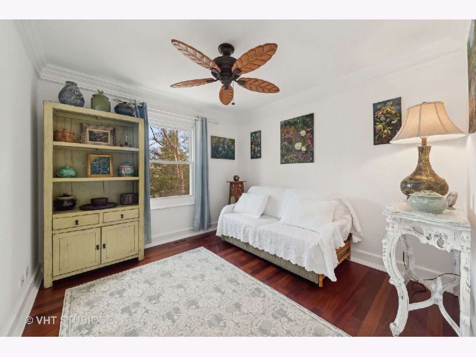
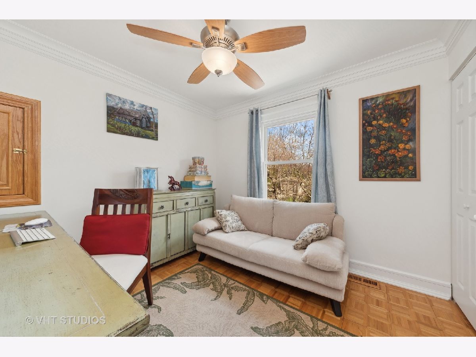
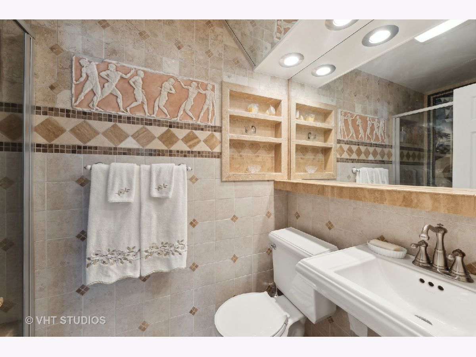
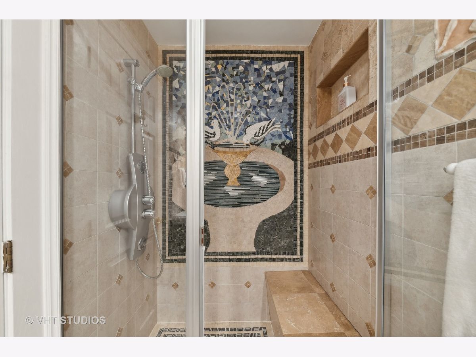
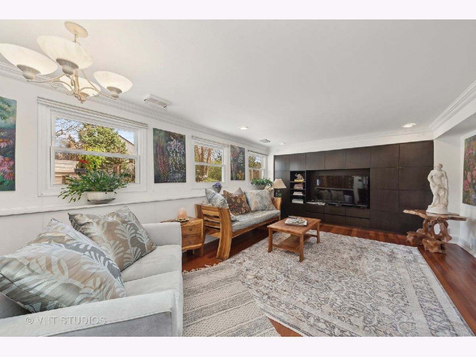
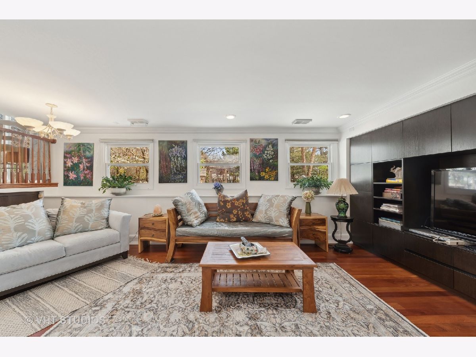
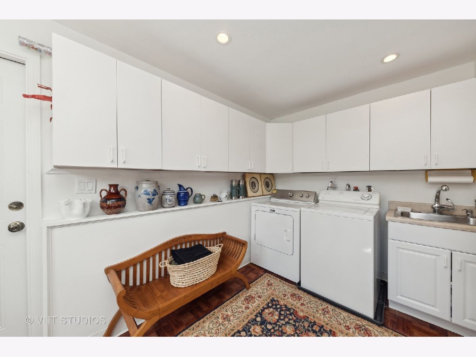
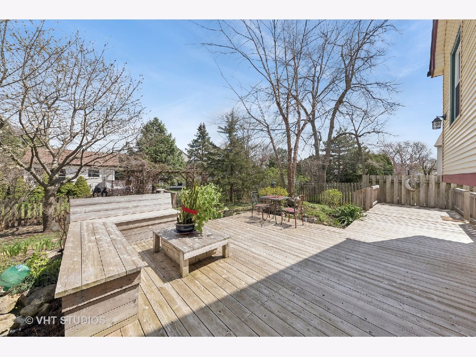
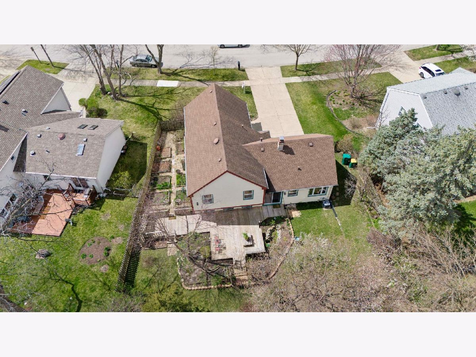
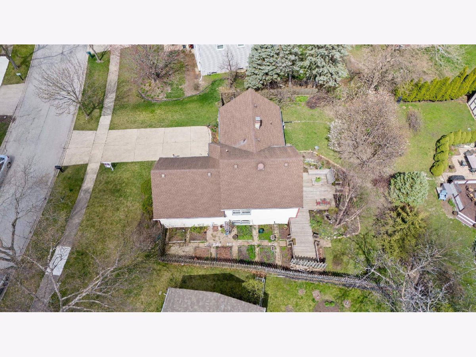
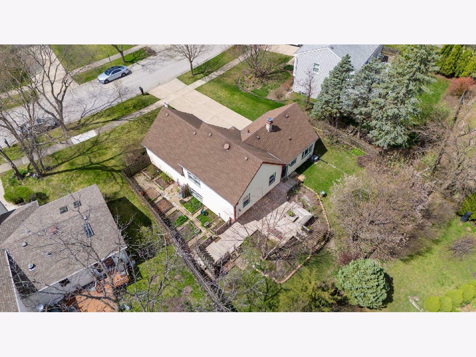
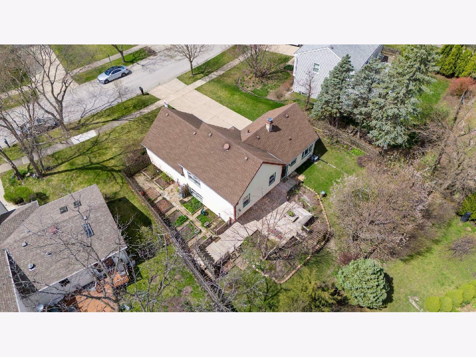
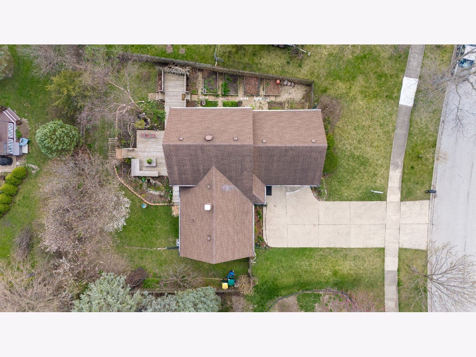
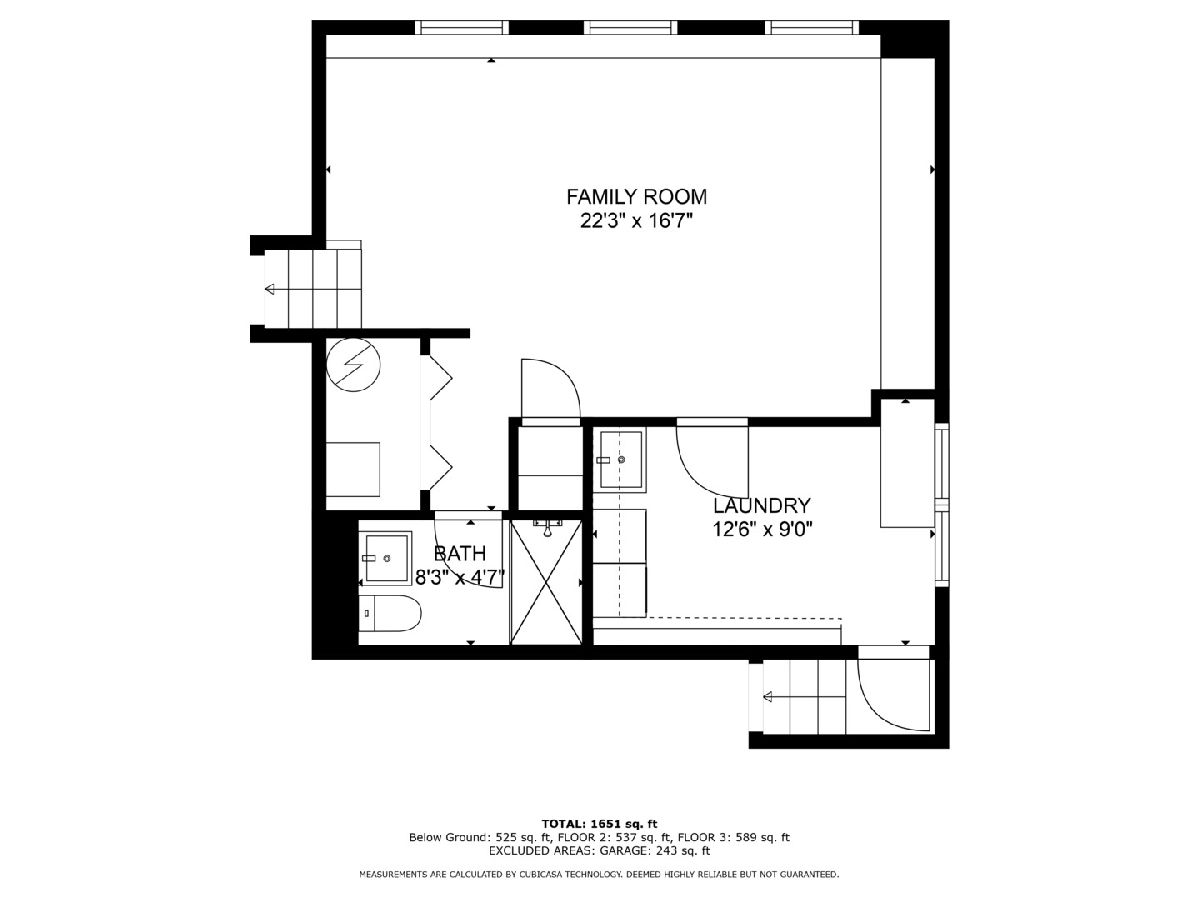
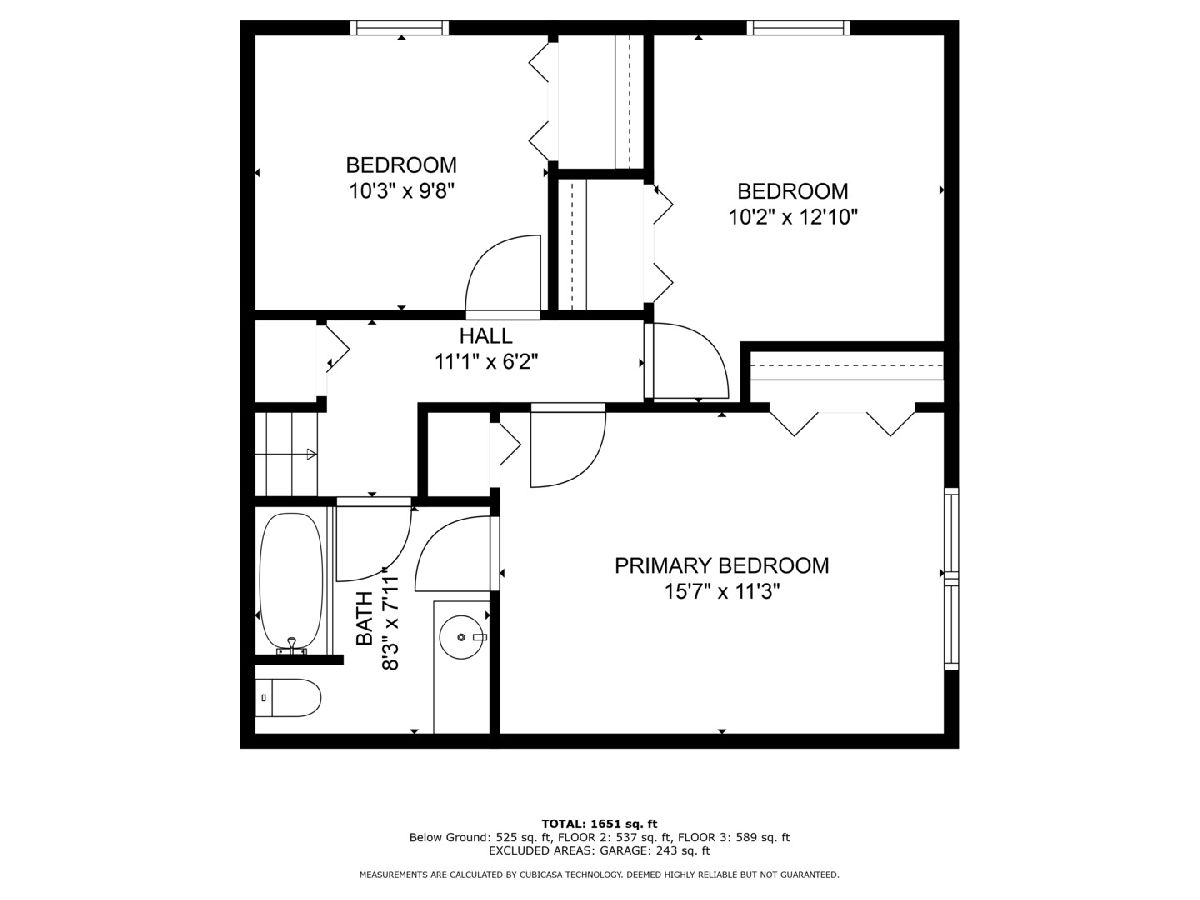
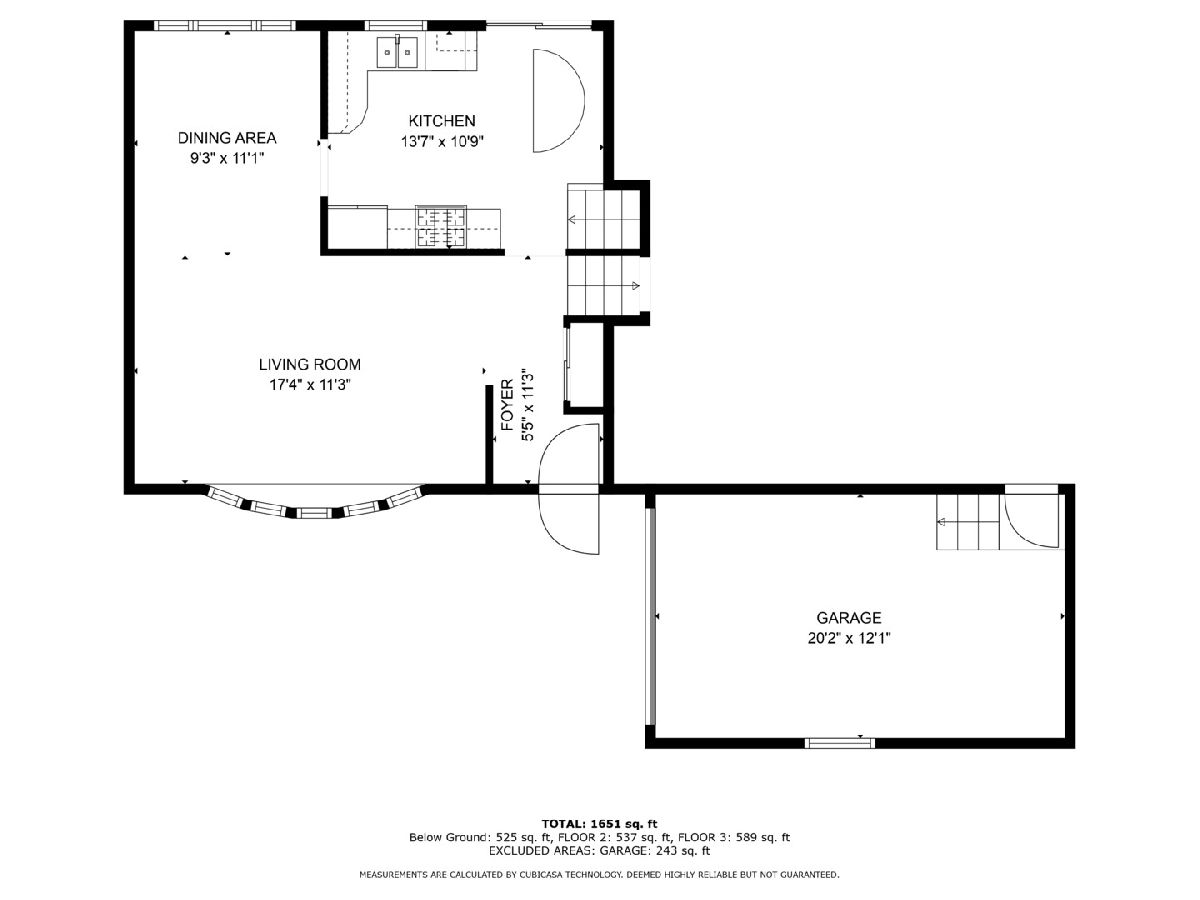
Room Specifics
Total Bedrooms: 3
Bedrooms Above Ground: 3
Bedrooms Below Ground: 0
Dimensions: —
Floor Type: —
Dimensions: —
Floor Type: —
Full Bathrooms: 2
Bathroom Amenities: —
Bathroom in Basement: 0
Rooms: —
Basement Description: None
Other Specifics
| 2 | |
| — | |
| Concrete | |
| — | |
| — | |
| 0.2012 | |
| — | |
| — | |
| — | |
| — | |
| Not in DB | |
| — | |
| — | |
| — | |
| — |
Tax History
| Year | Property Taxes |
|---|---|
| 2024 | $8,551 |
Contact Agent
Nearby Similar Homes
Nearby Sold Comparables
Contact Agent
Listing Provided By
Berkshire Hathaway HomeServices Starck Real Estate








