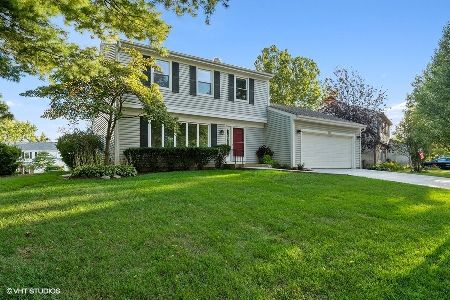780 Thompson Boulevard, Buffalo Grove, Illinois 60089
$410,000
|
Sold
|
|
| Status: | Closed |
| Sqft: | 1,855 |
| Cost/Sqft: | $229 |
| Beds: | 3 |
| Baths: | 3 |
| Year Built: | 1978 |
| Property Taxes: | $11,939 |
| Days On Market: | 977 |
| Lot Size: | 0,00 |
Description
Beautiful home available in desirable Stevenson High School District. As you step inside, you'll immediately notice the elegant hardwood (vinyl) flooring that adorns the first floor, creating a warm and inviting atmosphere throughout. The main level comprises a cozy living room, comfortable family room and well lit kitchen and dining room. Upstairs, you'll find three large bedrooms that offer ample room for relaxation and privacy. The primary bedroom includes a private ensuite bathroom. Additionally, there is another full bathroom to accommodate the other two bedrooms. The finished basement on the lower level is perfect for a home office, personal gym or rec area. The backyard boasts a mature tree which shades the patio. The yard is very large and has a beautiful patio perfect for a summer bar b que. If you enjoy being active, the neighborhood is close to parks and bike paths to enjoy the summer in Buffalo Grove with a family picnic or leisurely walk. Overall, this house presents an enticing package for those in search of a comfortable home in a tranquil location. Don't miss out on the chance to make this charming property your own and embrace a lifestyle that combines convenience, natural beauty and a cozy living space.
Property Specifics
| Single Family | |
| — | |
| — | |
| 1978 | |
| — | |
| ARLINGTON II | |
| No | |
| — |
| Lake | |
| Strathmore Grove | |
| — / Not Applicable | |
| — | |
| — | |
| — | |
| 11816432 | |
| 15291090020000 |
Nearby Schools
| NAME: | DISTRICT: | DISTANCE: | |
|---|---|---|---|
|
Grade School
Prairie Elementary School |
96 | — | |
|
Middle School
Twin Groves Middle School |
96 | Not in DB | |
|
High School
Adlai E Stevenson High School |
125 | Not in DB | |
Property History
| DATE: | EVENT: | PRICE: | SOURCE: |
|---|---|---|---|
| 17 Aug, 2023 | Sold | $410,000 | MRED MLS |
| 19 Jul, 2023 | Under contract | $425,000 | MRED MLS |
| 24 Jun, 2023 | Listed for sale | $425,000 | MRED MLS |
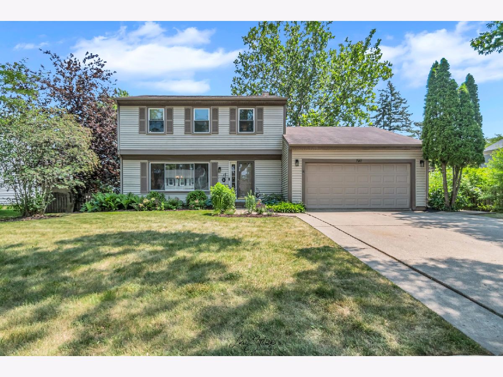
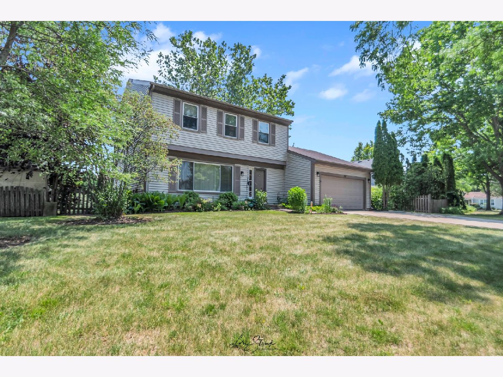
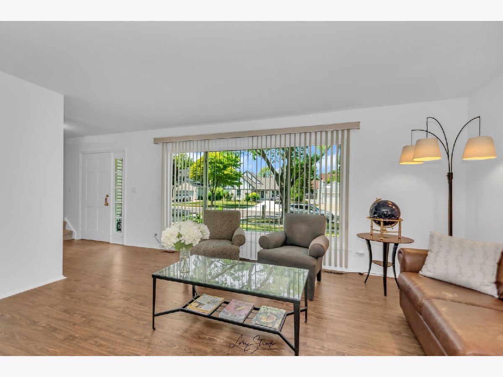
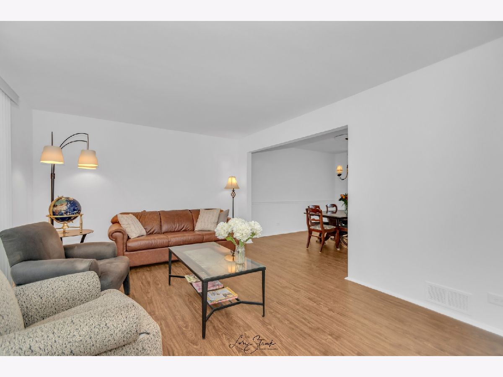
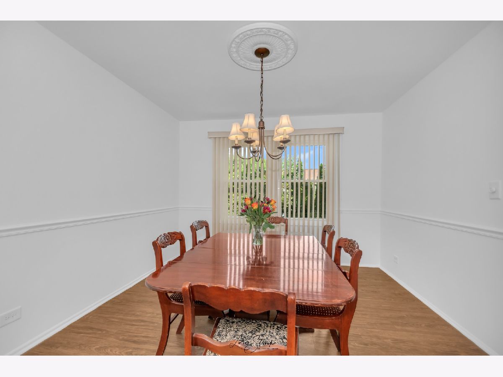
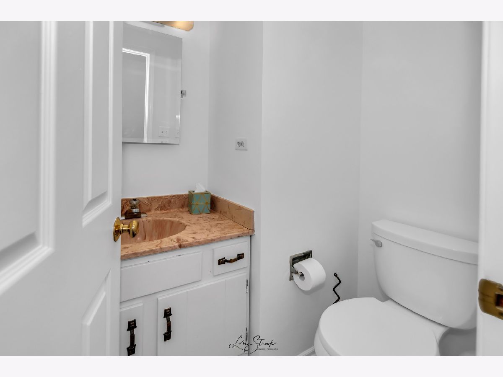
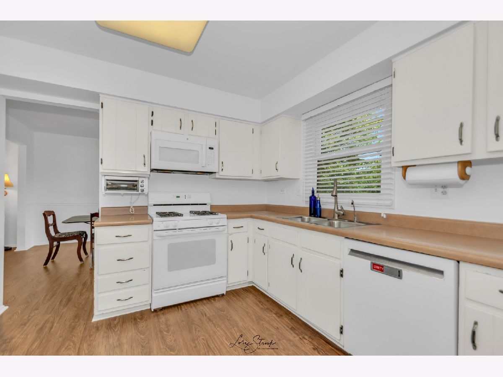
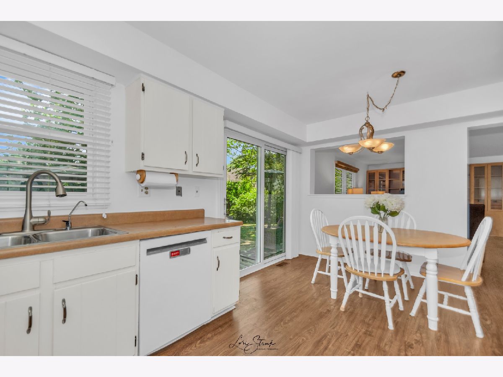
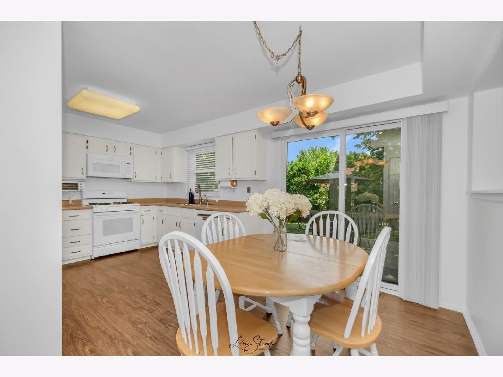
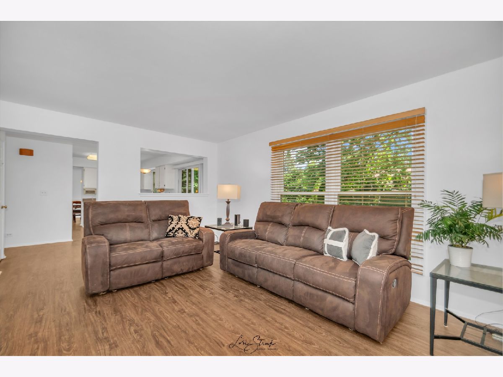
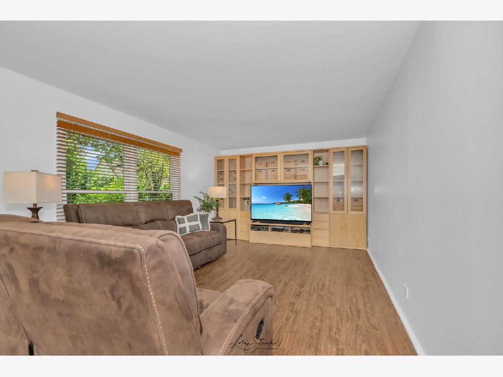
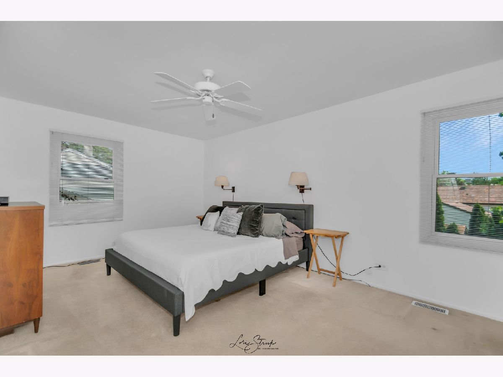
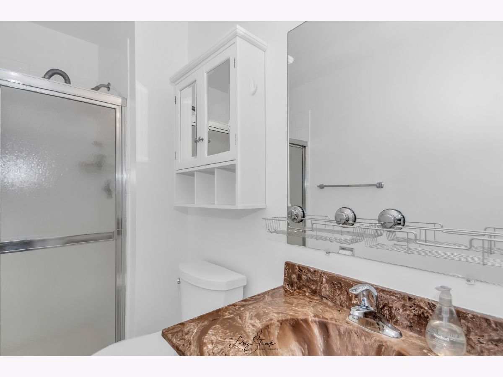
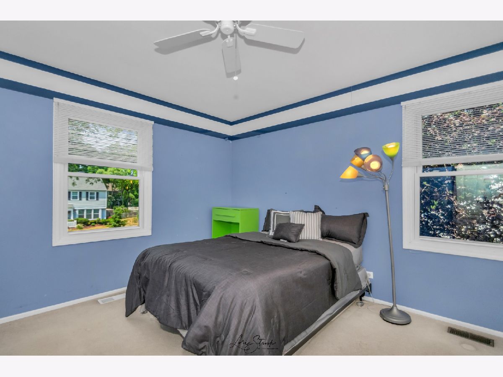
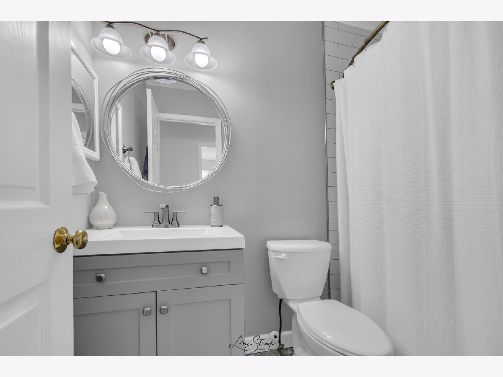
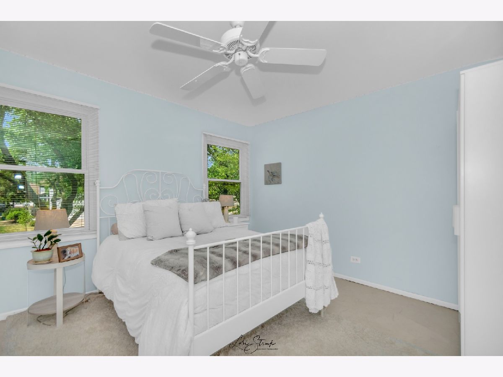
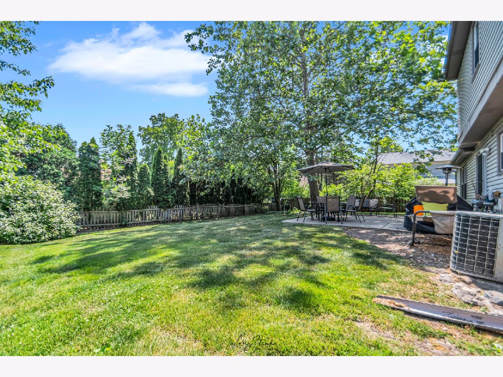
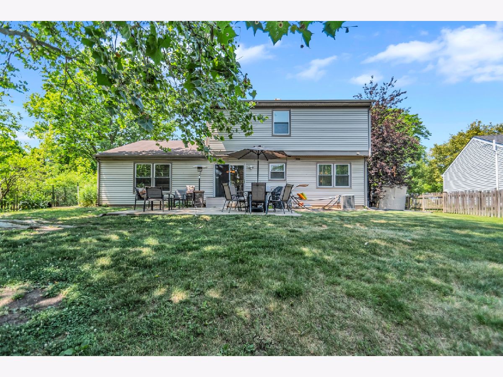
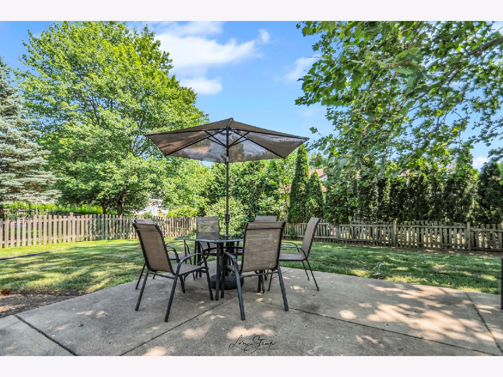
Room Specifics
Total Bedrooms: 3
Bedrooms Above Ground: 3
Bedrooms Below Ground: 0
Dimensions: —
Floor Type: —
Dimensions: —
Floor Type: —
Full Bathrooms: 3
Bathroom Amenities: —
Bathroom in Basement: 0
Rooms: —
Basement Description: Partially Finished
Other Specifics
| 2 | |
| — | |
| Concrete | |
| — | |
| — | |
| 70.69X111.29X66.2X104.93 | |
| — | |
| — | |
| — | |
| — | |
| Not in DB | |
| — | |
| — | |
| — | |
| — |
Tax History
| Year | Property Taxes |
|---|---|
| 2023 | $11,939 |
Contact Agent
Nearby Similar Homes
Nearby Sold Comparables
Contact Agent
Listing Provided By
eXp Realty, LLC









