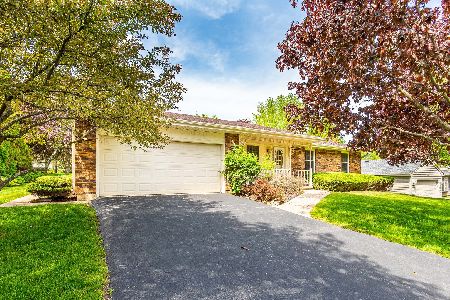1371 Lexington Drive, Algonquin, Illinois 60102
$224,000
|
Sold
|
|
| Status: | Closed |
| Sqft: | 1,600 |
| Cost/Sqft: | $147 |
| Beds: | 3 |
| Baths: | 2 |
| Year Built: | 1979 |
| Property Taxes: | $5,428 |
| Days On Market: | 3434 |
| Lot Size: | 0,68 |
Description
Location, location, location! Nice Ranch on one of the nicest lots in Gaslight. Across the street from Park, tennis courts, green open space and marsh/wetlands. Light, bright Living room boasts beautiful wall of windows over looking the park. Home is on almost a full, flat acre of land with side load garage and 2 good looking sheds that matches the siding of the home. Huge Deck & awning off of dining room, great for parties and family gatherings. Kitchen has granite counter tops, hard wood floors, upgraded hard ware with original wood cabs that can easily be sanded and stained color of your choice. Beautiful Dining room with hard wood floors, views of both the lovely back yard and the wonderful view of the park! Nice size 3 bedrooms with upgraded bathroom vanities and counters. New windows through out that tip open for easy cleaning! Unfinished basement waiting for your ideas for finishing as it is the size of the entire home. Newer carpeting and fresh paint! Warming FP in family room
Property Specifics
| Single Family | |
| — | |
| Ranch | |
| 1979 | |
| Full | |
| RANCH | |
| No | |
| 0.68 |
| Mc Henry | |
| Gaslight North | |
| 0 / Not Applicable | |
| None | |
| Public | |
| Public Sewer | |
| 09338594 | |
| 1933152009 |
Nearby Schools
| NAME: | DISTRICT: | DISTANCE: | |
|---|---|---|---|
|
Grade School
Lincoln Prairie Elementary Schoo |
300 | — | |
|
Middle School
Westfield Community School |
300 | Not in DB | |
|
High School
H D Jacobs High School |
300 | Not in DB | |
Property History
| DATE: | EVENT: | PRICE: | SOURCE: |
|---|---|---|---|
| 6 Jan, 2017 | Sold | $224,000 | MRED MLS |
| 16 Nov, 2016 | Under contract | $234,900 | MRED MLS |
| — | Last price change | $239,000 | MRED MLS |
| 9 Sep, 2016 | Listed for sale | $249,000 | MRED MLS |
Room Specifics
Total Bedrooms: 3
Bedrooms Above Ground: 3
Bedrooms Below Ground: 0
Dimensions: —
Floor Type: Carpet
Dimensions: —
Floor Type: Carpet
Full Bathrooms: 2
Bathroom Amenities: Separate Shower
Bathroom in Basement: 0
Rooms: Office
Basement Description: Partially Finished,Unfinished
Other Specifics
| 2 | |
| Concrete Perimeter | |
| Asphalt | |
| Deck, Porch, Tennis Court(s), Storms/Screens | |
| Corner Lot,Landscaped,Park Adjacent | |
| 119.63X200X140X174.38X39.9 | |
| — | |
| Full | |
| Hardwood Floors, First Floor Bedroom, First Floor Full Bath | |
| — | |
| Not in DB | |
| Tennis Courts | |
| — | |
| — | |
| Gas Log, Gas Starter |
Tax History
| Year | Property Taxes |
|---|---|
| 2017 | $5,428 |
Contact Agent
Nearby Similar Homes
Nearby Sold Comparables
Contact Agent
Listing Provided By
Brokerocity Inc








