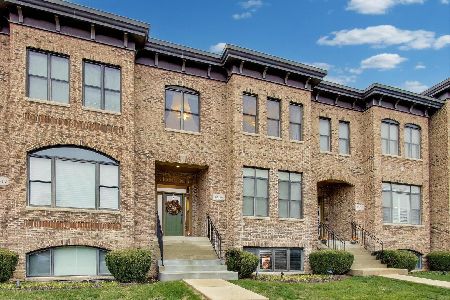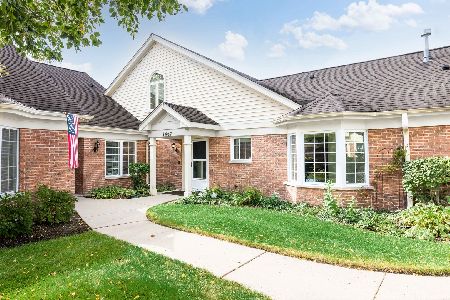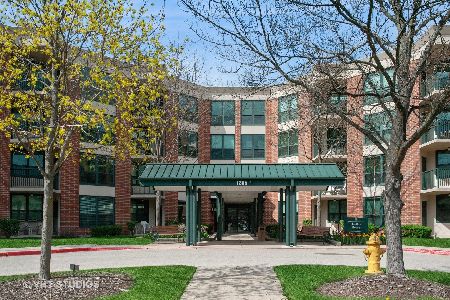1371 Luther Lane, Arlington Heights, Illinois 60004
$192,500
|
Sold
|
|
| Status: | Closed |
| Sqft: | 0 |
| Cost/Sqft: | — |
| Beds: | 2 |
| Baths: | 2 |
| Year Built: | 1983 |
| Property Taxes: | $6,467 |
| Days On Market: | 4647 |
| Lot Size: | 0,00 |
Description
ARE YOU LOOKING FOR A LIFE STYLE THAT OFFERS IDEAL RETIREMENT LIVING? THIS WESTMORELAND VILLA OFFERS NO STEP ENTRY, FIRST FLOOR LIVING ARRANGEMENTS, A 2ND FLOOR LOFT/3RD BEDROOM, PLUS A FULL BASEMENT FOR YOUR EXTRA BELONGINGS. FRESLY PAINTED INTERIOR. POND VIEW FROM YOUR LR AND SCREEND PORCH. VAULTED CEILINGS AND KITCHEN EATING AREA. MANY SOCIAL, REC. ACTIVITIES FOR PERSONS OVER 55. WALKING PATH OUT YOUR DOOR
Property Specifics
| Condos/Townhomes | |
| 2 | |
| — | |
| 1983 | |
| Full | |
| WESTMORELAND | |
| Yes | |
| — |
| Cook | |
| Luther Village | |
| 1680 / Monthly | |
| Water,Taxes,Insurance,Security,Clubhouse,Exercise Facilities,Pool,Exterior Maintenance,Lawn Care,Scavenger,Snow Removal | |
| Public | |
| Public Sewer | |
| 08298249 | |
| 03194000000000 |
Property History
| DATE: | EVENT: | PRICE: | SOURCE: |
|---|---|---|---|
| 2 Aug, 2013 | Sold | $192,500 | MRED MLS |
| 21 May, 2013 | Under contract | $219,900 | MRED MLS |
| 22 Mar, 2013 | Listed for sale | $219,900 | MRED MLS |
Room Specifics
Total Bedrooms: 2
Bedrooms Above Ground: 2
Bedrooms Below Ground: 0
Dimensions: —
Floor Type: Parquet
Full Bathrooms: 2
Bathroom Amenities: Separate Shower
Bathroom in Basement: 0
Rooms: Loft
Basement Description: Partially Finished
Other Specifics
| 1 | |
| Concrete Perimeter | |
| — | |
| Porch Screened, End Unit | |
| — | |
| COMMON | |
| — | |
| Full | |
| Vaulted/Cathedral Ceilings, First Floor Bedroom, First Floor Laundry, First Floor Full Bath, Laundry Hook-Up in Unit, Storage | |
| Range, Microwave, Dishwasher, Refrigerator, Washer, Dryer | |
| Not in DB | |
| — | |
| — | |
| Indoor Pool, Restaurant | |
| Gas Log |
Tax History
| Year | Property Taxes |
|---|---|
| 2013 | $6,467 |
Contact Agent
Nearby Sold Comparables
Contact Agent
Listing Provided By
RE/MAX Unlimited Northwest






