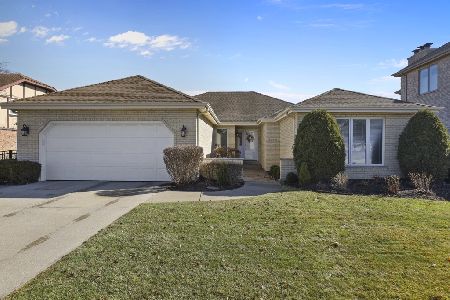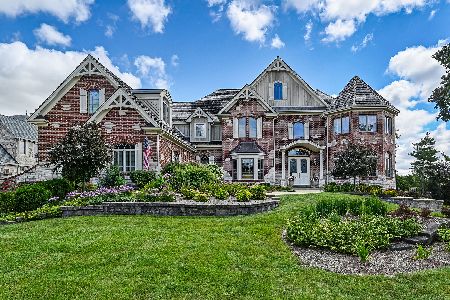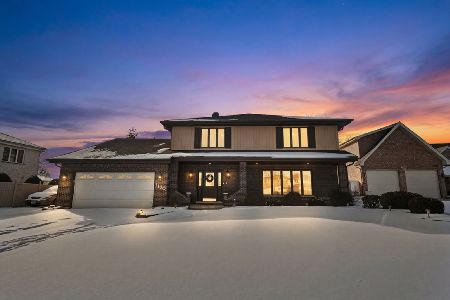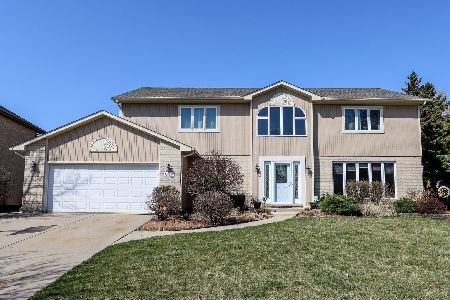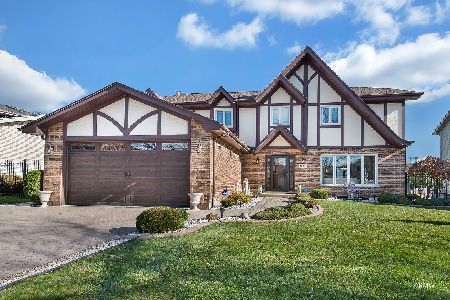1379 Rosebud Lane, Addison, Illinois 60101
$369,000
|
Sold
|
|
| Status: | Closed |
| Sqft: | 2,840 |
| Cost/Sqft: | $132 |
| Beds: | 5 |
| Baths: | 3 |
| Year Built: | 1988 |
| Property Taxes: | $10,641 |
| Days On Market: | 2607 |
| Lot Size: | 0,19 |
Description
Come view this fabulous open floor plan, 5 Bedroom, 3 full Bath Home with loads of special features and upgrades such as: large bright updated eat-in Kitchen with white cabinets, stainless steel appliances, granite counters and tiled backsplash, all opened to wonderful Family Room with brick fireplace! Fantastic full, finished Basement with Rec Room, Bar, Kitchenette, and Play area - great for large parties. Stunning vaulted ceilings in your formal Living Room. Master Suite with loads of closet space and private Master Bath with whirlpool tub. Other amenities include: gleaming hardwood floors, solid wood doors, convenient 1st floor Bedroom/Den and 1st floor full Bath(possible In-Law arrangement). 2nd floor with 4 spacious Bedrooms plus Loft, perfect for study area, A/C '17, roof '14, 2 car attached Garage, private backyard with concrete Patio, professionally landscaped lot, great curb appeal and subdivision near shopping, dining and Expressway. Meticulously Maintained. Don't miss out!!
Property Specifics
| Single Family | |
| — | |
| — | |
| 1988 | |
| Full | |
| — | |
| No | |
| 0.19 |
| Du Page | |
| Medinah Highlands | |
| 0 / Not Applicable | |
| None | |
| Lake Michigan | |
| Public Sewer | |
| 10170212 | |
| 0318417014 |
Nearby Schools
| NAME: | DISTRICT: | DISTANCE: | |
|---|---|---|---|
|
Grade School
Stone Elementary School |
4 | — | |
|
Middle School
Indian Trail Junior High School |
4 | Not in DB | |
|
High School
Addison Trail High School |
88 | Not in DB | |
Property History
| DATE: | EVENT: | PRICE: | SOURCE: |
|---|---|---|---|
| 26 Mar, 2019 | Sold | $369,000 | MRED MLS |
| 11 Feb, 2019 | Under contract | $375,000 | MRED MLS |
| 10 Jan, 2019 | Listed for sale | $375,000 | MRED MLS |
Room Specifics
Total Bedrooms: 5
Bedrooms Above Ground: 5
Bedrooms Below Ground: 0
Dimensions: —
Floor Type: Carpet
Dimensions: —
Floor Type: Carpet
Dimensions: —
Floor Type: Carpet
Dimensions: —
Floor Type: —
Full Bathrooms: 3
Bathroom Amenities: Whirlpool,Double Sink,Soaking Tub
Bathroom in Basement: 0
Rooms: Bedroom 5,Play Room,Loft,Recreation Room,Breakfast Room,Kitchen
Basement Description: Finished
Other Specifics
| 2 | |
| Concrete Perimeter | |
| Concrete | |
| Patio | |
| Landscaped | |
| 74X144X50X130 | |
| — | |
| Full | |
| Vaulted/Cathedral Ceilings, Bar-Wet, First Floor Bedroom, In-Law Arrangement, First Floor Laundry, First Floor Full Bath | |
| Microwave, Dishwasher, Refrigerator, Washer, Dryer, Stainless Steel Appliance(s) | |
| Not in DB | |
| Sidewalks, Street Lights, Street Paved | |
| — | |
| — | |
| Gas Log |
Tax History
| Year | Property Taxes |
|---|---|
| 2019 | $10,641 |
Contact Agent
Nearby Similar Homes
Nearby Sold Comparables
Contact Agent
Listing Provided By
RE/MAX Suburban

