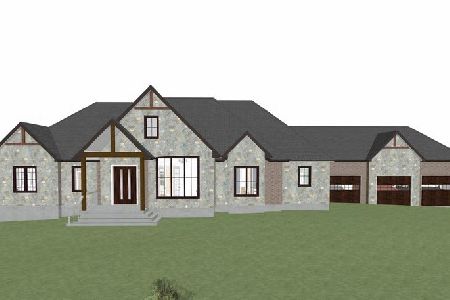13715 167th Street, Homer Glen, Illinois 60491
$573,000
|
Sold
|
|
| Status: | Closed |
| Sqft: | 3,800 |
| Cost/Sqft: | $155 |
| Beds: | 4 |
| Baths: | 4 |
| Year Built: | 1997 |
| Property Taxes: | $11,975 |
| Days On Market: | 1944 |
| Lot Size: | 2,48 |
Description
Continue to show, contract contingent on a sale. Arboreous, secluded residence nestled on a remarkable setting with 2.48 acres, surrounded by mature trees and Messenger Woods Forest Preserves. Classic architectural design highlighted by brick with welcoming brick paver porch accented with gables and custom wood detail. Inviting foyer welcomes you into the home that exudes warmth and has been immaculately maintained. One of a kind gleaming antique, reclaimed, river wood, pine flooring throughout the main level. Formal dining room great for entertaining on a grand scale. Lovely living room with beautiful french doors and an abundance of windows that allow for natural sunlight. Impressive open concept kitchen with custom cabinetry, center island with breakfast bar seating and elegant farmhouse chandelier, granite countertops, SS appliances, soaring vaulted ceilings appointed with decorative wood detail and a skylight. Lovely eat in area with a patio door that opens to expansive deck perfect for additional entertaining. Spectacular family room/great room with beautiful brick fireplace and elongated custom mantel, vaulted ceilings highlighted with wood ceiling beams and custom wood detail. Phenomenal sunroom/three seasons room with vaulted, reclaimed barn wood ceilings and a cozy corner wood burning fireplace. Spacious master bedroom with plush wall to wall carpeting, huge walk in closet with an adjacent MASSIVE bonus room that can be used as office, playroom, storage etc. Private master bath with a wonderful skylight for optimal retention of sunlight, separate shower and whirlpool tub, which is the ultimate space for relaxation. One additional bedroom on the second level with a walk in closet and private FULL bathroom. Two more extra bedrooms on the third level with plush wall to wall carpeting and vaulted ceilings. Incredible finished basement offers gaming, recreation, family area, FULL bathroom and laundry room. Breathtaking grounds with views of the wooded landscape, expansive deck, brick paver patio, firepit, one of a kind farmhouse barn/shed for additional storage and a serene Koi pond. Home is serviced by high speed "business" internet line, perfect for E-learning and work from home options. Conveniently located near shopping, dining, Metra, expressway access, and acres of forest preserves. For the discerning buyer seeking a private retreat. Call for your private showing today.
Property Specifics
| Single Family | |
| — | |
| Traditional | |
| 1997 | |
| Full | |
| — | |
| No | |
| 2.48 |
| Will | |
| — | |
| — / Not Applicable | |
| None | |
| Private Well | |
| Septic-Private | |
| 10882773 | |
| 1605272000460000 |
Nearby Schools
| NAME: | DISTRICT: | DISTANCE: | |
|---|---|---|---|
|
Grade School
William E Young |
33C | — | |
|
Middle School
Homer Junior High School |
33C | Not in DB | |
|
High School
Lockport Township High School |
205 | Not in DB | |
Property History
| DATE: | EVENT: | PRICE: | SOURCE: |
|---|---|---|---|
| 15 Jul, 2016 | Sold | $485,000 | MRED MLS |
| 30 Apr, 2016 | Under contract | $498,000 | MRED MLS |
| 25 Apr, 2016 | Listed for sale | $498,000 | MRED MLS |
| 5 Feb, 2021 | Sold | $573,000 | MRED MLS |
| 8 Oct, 2020 | Under contract | $589,900 | MRED MLS |
| 25 Sep, 2020 | Listed for sale | $589,900 | MRED MLS |
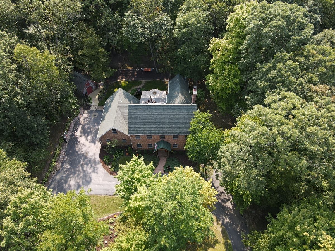
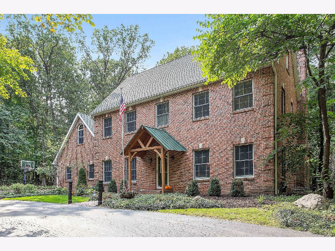
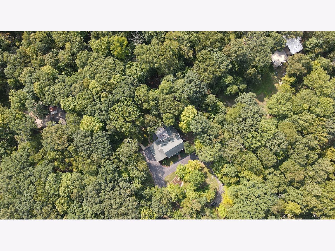
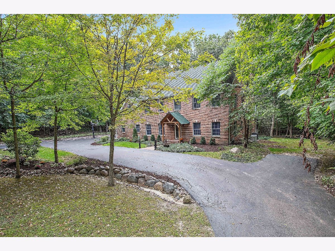
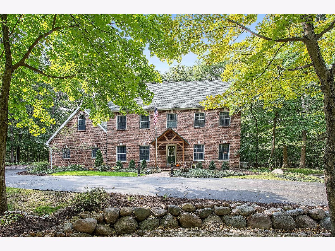
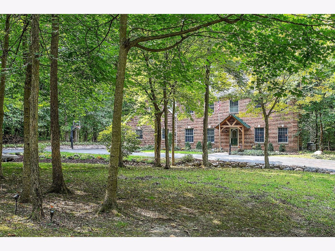
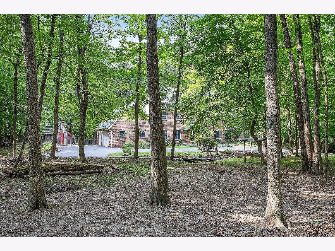
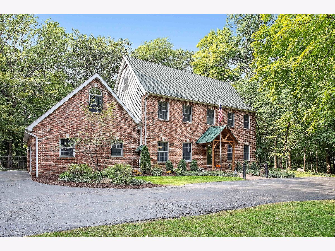
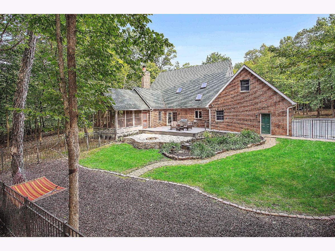
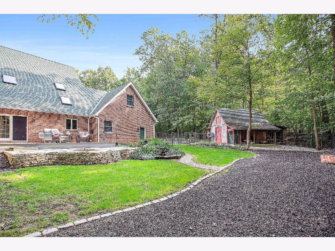
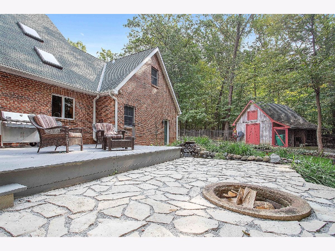
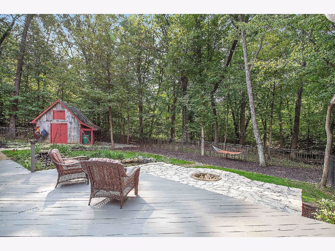
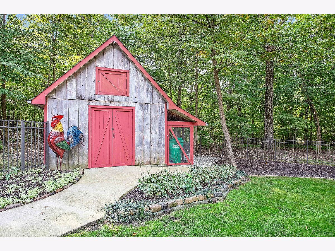
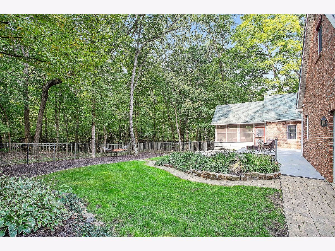
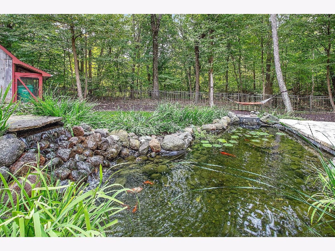
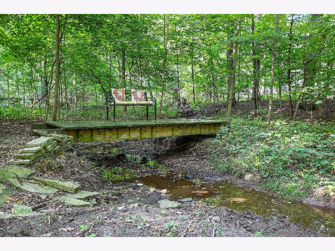
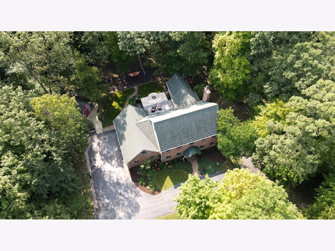
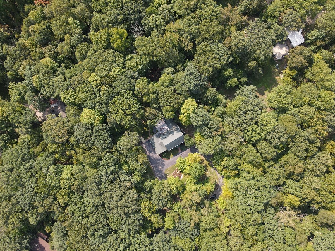
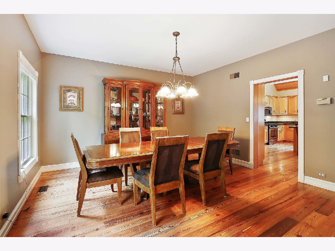
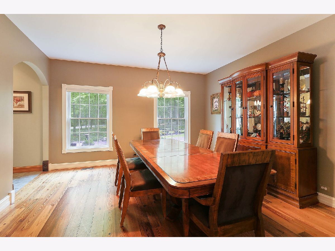
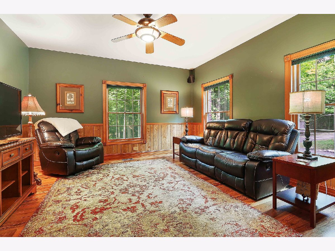
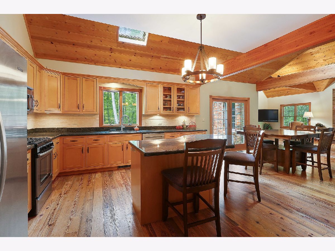
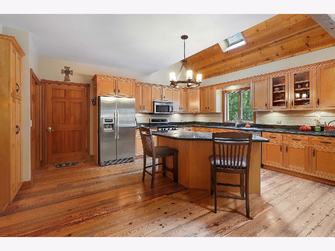
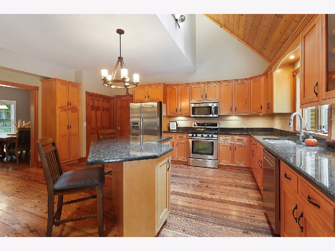
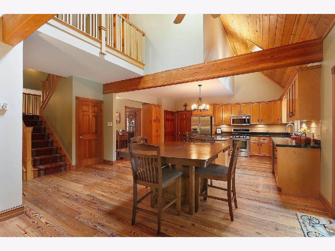
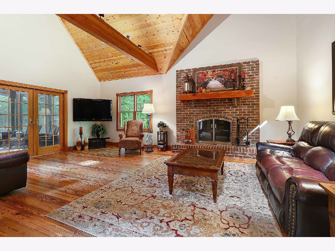
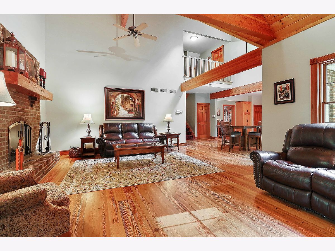
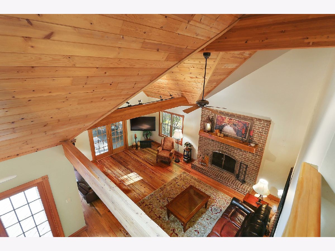
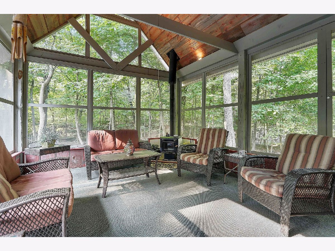
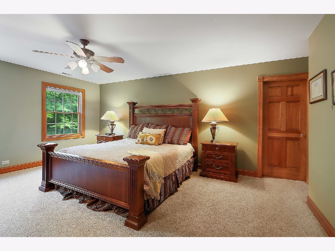
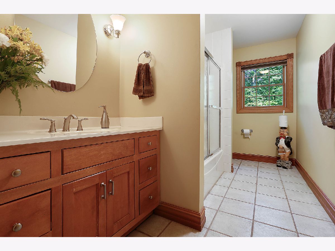
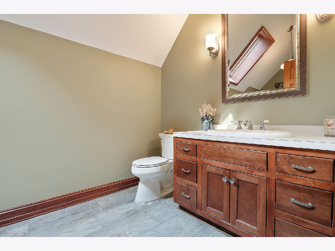
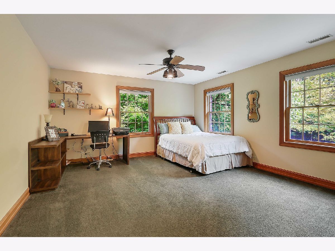
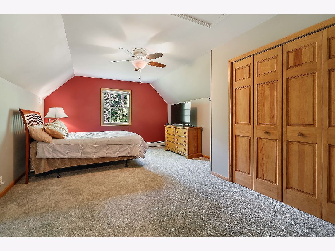
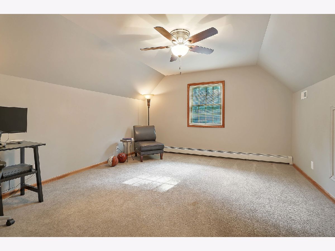
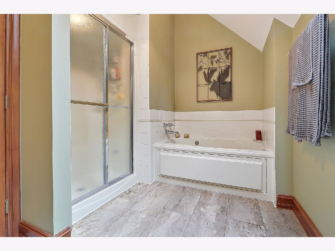
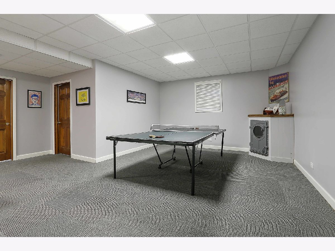
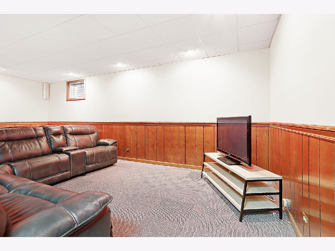
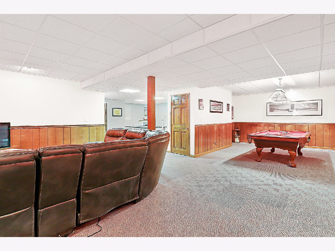
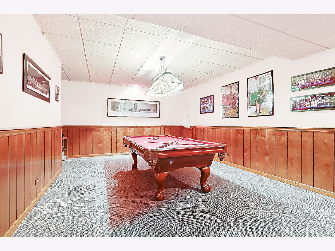
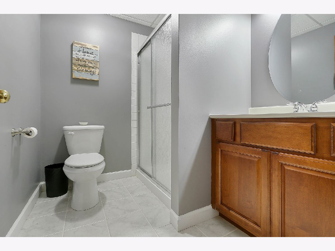
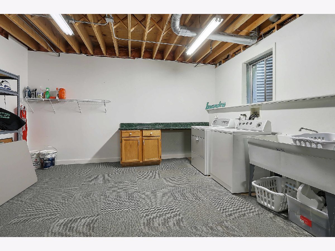
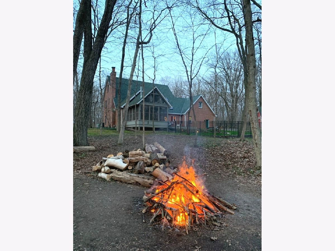
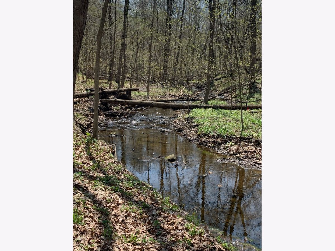
Room Specifics
Total Bedrooms: 4
Bedrooms Above Ground: 4
Bedrooms Below Ground: 0
Dimensions: —
Floor Type: Carpet
Dimensions: —
Floor Type: Carpet
Dimensions: —
Floor Type: Carpet
Full Bathrooms: 4
Bathroom Amenities: Whirlpool,Separate Shower
Bathroom in Basement: 1
Rooms: Eating Area,Bonus Room,Recreation Room,Game Room,Family Room,Foyer,Walk In Closet,Sun Room
Basement Description: Finished
Other Specifics
| 3 | |
| Concrete Perimeter | |
| Asphalt | |
| Deck, Patio, Brick Paver Patio, Storms/Screens, Fire Pit | |
| Fenced Yard,Forest Preserve Adjacent,Landscaped,Wooded,Mature Trees,Backs to Trees/Woods | |
| 266X330X298X332 | |
| Unfinished | |
| Full | |
| Vaulted/Cathedral Ceilings, Skylight(s), Bar-Dry, Hardwood Floors, Walk-In Closet(s), Beamed Ceilings, Granite Counters | |
| Range, Microwave, Dishwasher, Refrigerator, Washer, Dryer, Stainless Steel Appliance(s) | |
| Not in DB | |
| Street Paved | |
| — | |
| — | |
| Wood Burning |
Tax History
| Year | Property Taxes |
|---|---|
| 2016 | $9,528 |
| 2021 | $11,975 |
Contact Agent
Nearby Sold Comparables
Contact Agent
Listing Provided By
Realty Executives Elite

