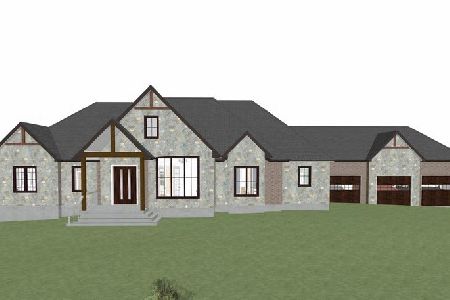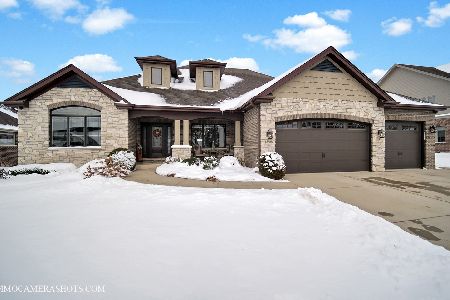16653 Kensington Drive, Homer Glen, Illinois 60491
$383,000
|
Sold
|
|
| Status: | Closed |
| Sqft: | 3,294 |
| Cost/Sqft: | $118 |
| Beds: | 5 |
| Baths: | 4 |
| Year Built: | 1995 |
| Property Taxes: | $11,376 |
| Days On Market: | 2726 |
| Lot Size: | 1,20 |
Description
Wonderful, 2-story brick home on an ENORMOUS 1.2 acre lot on the quiet, peaceful side of Homer Glen in the highly sought after Kensington Estates subdivision. This home has been well cared for and loved by the current owners who are sad to move from such a beautiful area. The large front room and formal dining room lead into a grand, 2-story great room with enormous windows. The spacious kitchen opens to a bright and relaxing eating area with French doors leading out to the private deck with pergola and towering walls of trees for an al fresco dining experience that would rival the finest restaurant patio. Spacious master suite with attached bath and three additional bedrooms on the second floor in addition to the main floor bedroom/office. There is also a huge, finished basement with fireplace, full bath and steam room. Feel free to run your sprinkler all day long because this home is on a PRIVATE WELL and the water bill is always ZERO. So much to LOVE! Come make this your home today!
Property Specifics
| Single Family | |
| — | |
| — | |
| 1995 | |
| Full | |
| — | |
| No | |
| 1.2 |
| Will | |
| Kensington Estates | |
| 0 / Not Applicable | |
| None | |
| Private Well | |
| Septic-Private | |
| 10000340 | |
| 1605224030120000 |
Property History
| DATE: | EVENT: | PRICE: | SOURCE: |
|---|---|---|---|
| 31 Aug, 2018 | Sold | $383,000 | MRED MLS |
| 27 Jul, 2018 | Under contract | $389,000 | MRED MLS |
| 28 Jun, 2018 | Listed for sale | $389,000 | MRED MLS |
Room Specifics
Total Bedrooms: 5
Bedrooms Above Ground: 5
Bedrooms Below Ground: 0
Dimensions: —
Floor Type: Carpet
Dimensions: —
Floor Type: Carpet
Dimensions: —
Floor Type: Carpet
Dimensions: —
Floor Type: —
Full Bathrooms: 4
Bathroom Amenities: Whirlpool,Steam Shower,Double Sink
Bathroom in Basement: 1
Rooms: Bedroom 5,Bonus Room,Recreation Room,Deck,Loft
Basement Description: Finished
Other Specifics
| 3 | |
| — | |
| Concrete | |
| Deck, Storms/Screens | |
| Corner Lot | |
| 151X285X149X285 | |
| — | |
| Full | |
| Vaulted/Cathedral Ceilings, Skylight(s), Sauna/Steam Room, First Floor Bedroom, First Floor Laundry | |
| Range, Microwave, Dishwasher, Refrigerator | |
| Not in DB | |
| Street Lights, Street Paved | |
| — | |
| — | |
| — |
Tax History
| Year | Property Taxes |
|---|---|
| 2018 | $11,376 |
Contact Agent
Nearby Similar Homes
Nearby Sold Comparables
Contact Agent
Listing Provided By
Keller Williams Preferred Rlty






