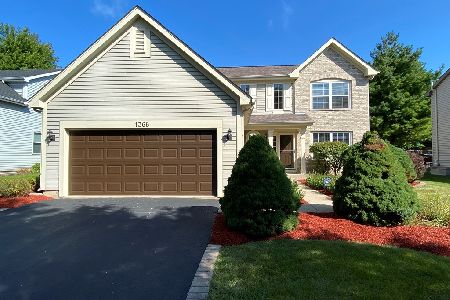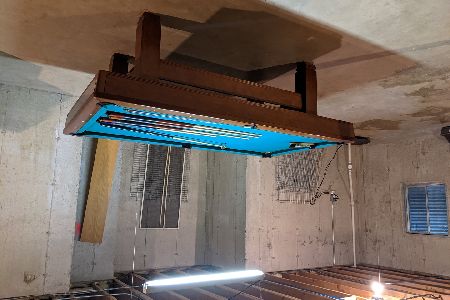1372 Burnett Drive, Aurora, Illinois 60502
$370,500
|
Sold
|
|
| Status: | Closed |
| Sqft: | 2,216 |
| Cost/Sqft: | $174 |
| Beds: | 4 |
| Baths: | 4 |
| Year Built: | 1998 |
| Property Taxes: | $9,127 |
| Days On Market: | 2541 |
| Lot Size: | 0,17 |
Description
Step into STUNNING! This gorgeously renovated home will literally take your breath away! HURRY! New 3/4" hand-scraped wide plank walnut colored Oak hardwood on 1st level & 2nd level hallway//New solid hardwood staircase//Crisp new white 2-panel door/trim pkg w/hardware//Kitchen w/new 36" white shaker style soft close cabinets & crown molding, granite c-tops, SS Appls, lighting, large island & pantry closet//2nd level offers new open cut-outs w/white spindles! Stylish remodeled baths w/new flooring, vanities, sinks, faucets, mirrors, lighting & granite c-tops! New plush carpeting//Freshly painted in new decorator colors! Finished basement is complete w/rec room, office space, bedroom & another full bath! Quiet street! Oversized patio! Peaceful front porch! Enjoy over 3200 sf of finished living space. Commuter's dream location (only minutes from I88/Metra). Highly acclaimed Napvl 204 schools! NOTHING left to do! Interior renovations (Dec '18) Roof/siding/garage door ('14); New AC ('15)
Property Specifics
| Single Family | |
| — | |
| — | |
| 1998 | |
| Full | |
| — | |
| No | |
| 0.17 |
| Du Page | |
| Cambridge Chase | |
| 225 / Annual | |
| Other | |
| Public | |
| Public Sewer | |
| 10160032 | |
| 0708313014 |
Nearby Schools
| NAME: | DISTRICT: | DISTANCE: | |
|---|---|---|---|
|
Grade School
Young Elementary School |
204 | — | |
|
Middle School
Granger Middle School |
204 | Not in DB | |
|
High School
Metea Valley High School |
204 | Not in DB | |
Property History
| DATE: | EVENT: | PRICE: | SOURCE: |
|---|---|---|---|
| 1 Apr, 2019 | Sold | $370,500 | MRED MLS |
| 24 Jan, 2019 | Under contract | $384,500 | MRED MLS |
| 26 Dec, 2018 | Listed for sale | $384,500 | MRED MLS |
Room Specifics
Total Bedrooms: 5
Bedrooms Above Ground: 4
Bedrooms Below Ground: 1
Dimensions: —
Floor Type: Carpet
Dimensions: —
Floor Type: Carpet
Dimensions: —
Floor Type: Carpet
Dimensions: —
Floor Type: —
Full Bathrooms: 4
Bathroom Amenities: —
Bathroom in Basement: 1
Rooms: Recreation Room,Bedroom 5,Foyer
Basement Description: Finished
Other Specifics
| 2 | |
| Concrete Perimeter | |
| Asphalt | |
| Patio, Porch | |
| — | |
| 66X111 | |
| — | |
| Full | |
| Vaulted/Cathedral Ceilings, Bar-Dry, First Floor Laundry | |
| Range, Microwave, Dishwasher, Refrigerator, Washer, Dryer, Disposal | |
| Not in DB | |
| Sidewalks, Street Lights, Street Paved | |
| — | |
| — | |
| — |
Tax History
| Year | Property Taxes |
|---|---|
| 2019 | $9,127 |
Contact Agent
Nearby Similar Homes
Nearby Sold Comparables
Contact Agent
Listing Provided By
CS Real Estate







