3271 Whitney Road, Aurora, Illinois 60502
$359,500
|
Sold
|
|
| Status: | Closed |
| Sqft: | 1,780 |
| Cost/Sqft: | $202 |
| Beds: | 3 |
| Baths: | 3 |
| Year Built: | 1997 |
| Property Taxes: | $8,796 |
| Days On Market: | 1612 |
| Lot Size: | 0,18 |
Description
Fresh paint inside AND out! New carpeting! Bamboo floors! Stainless Steel Appliances!! 2 story foyer!! Light and Bright Home throughout! The spacious living room with bay window flows into the formal dining room. The floor plan is perfect for entertaining as the kitchen is open to the family room. The master suite offers a vaulted ceiling, TWO walk-in closets and a private bath with skylight. All three bedrooms have NEW carpeting and are generous in size with more than ample closet space. The unfinished basement has 9 ft. ceilings with the pool table included!! Enjoy the coming months in the backyard under the pergola and canopy of the mature birch and maple trees. Outstanding location with a 5-minute walk to Metea Valley H.S, close to bus stop for younger kids, shopping, restaurants, entertainment, and easy access to I88. Carpet ('21), Sump pump ('21), Roof ('14), Furnace & A/C ('12), DW ('20), Dryer ('19). Great price. Home is in good shape though is being sold "AS-IS".
Property Specifics
| Single Family | |
| — | |
| — | |
| 1997 | |
| Full | |
| — | |
| No | |
| 0.18 |
| Du Page | |
| Cambridge Chase | |
| 225 / Annual | |
| None | |
| Public | |
| Public Sewer | |
| 11158179 | |
| 0708313010 |
Nearby Schools
| NAME: | DISTRICT: | DISTANCE: | |
|---|---|---|---|
|
Grade School
Young Elementary School |
204 | — | |
|
Middle School
Granger Middle School |
204 | Not in DB | |
|
High School
Metea Valley High School |
204 | Not in DB | |
Property History
| DATE: | EVENT: | PRICE: | SOURCE: |
|---|---|---|---|
| 23 Aug, 2021 | Sold | $359,500 | MRED MLS |
| 18 Jul, 2021 | Under contract | $359,500 | MRED MLS |
| 16 Jul, 2021 | Listed for sale | $359,500 | MRED MLS |
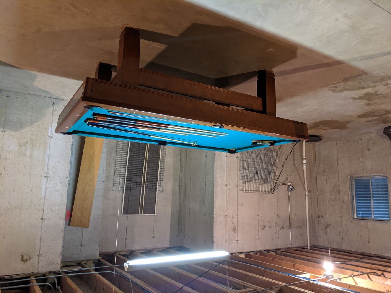
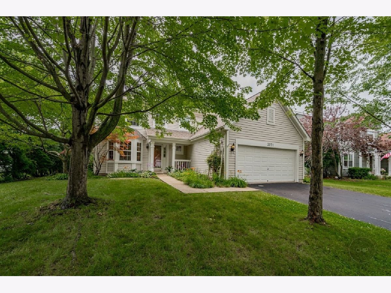
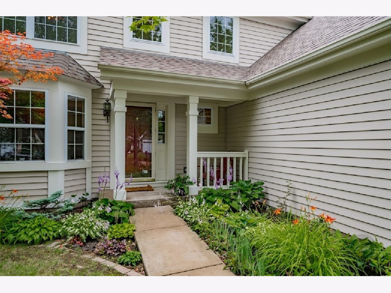
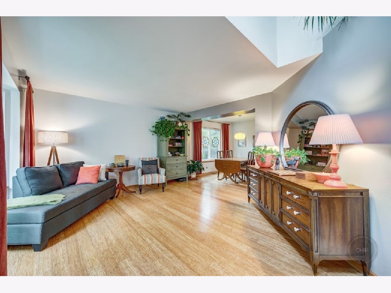
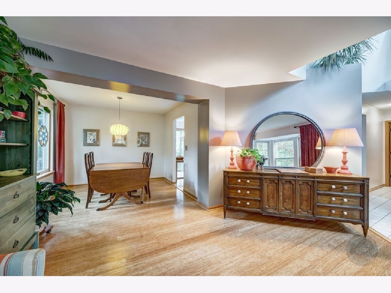
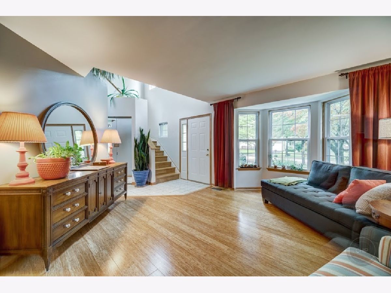
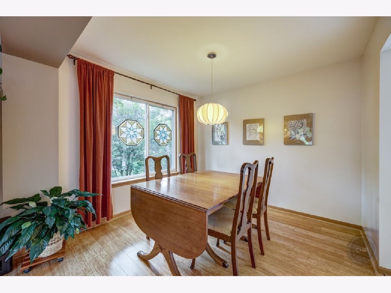
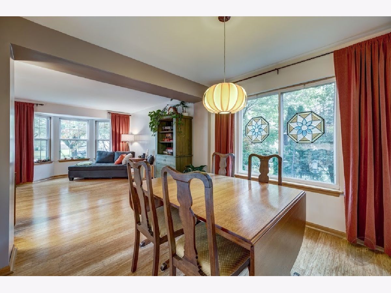
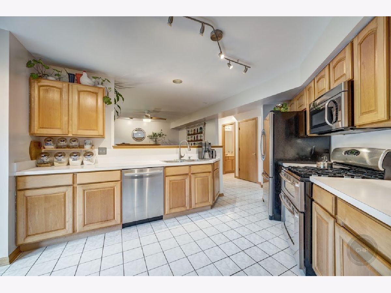
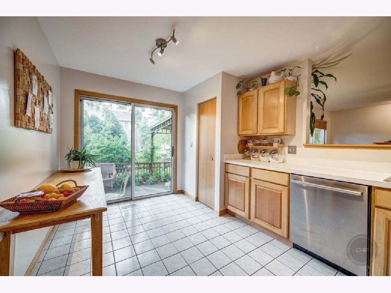
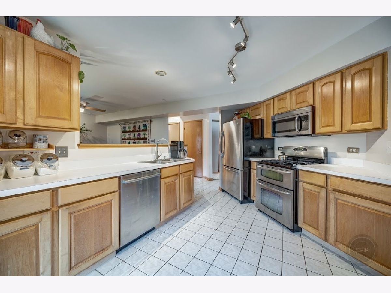
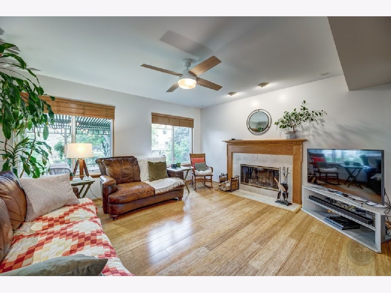
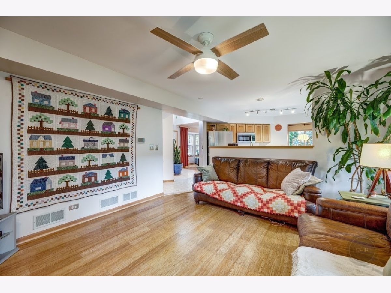
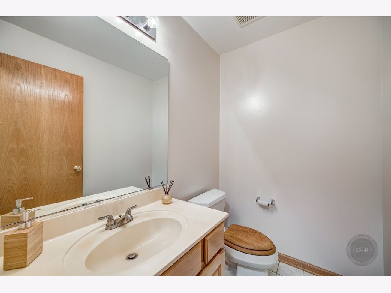
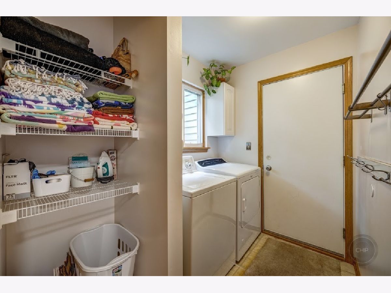
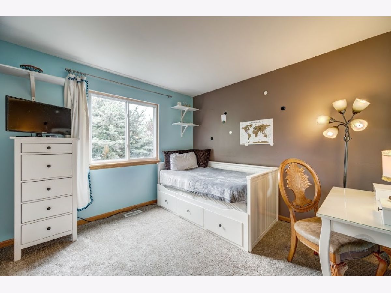
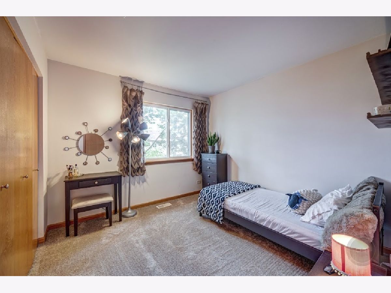
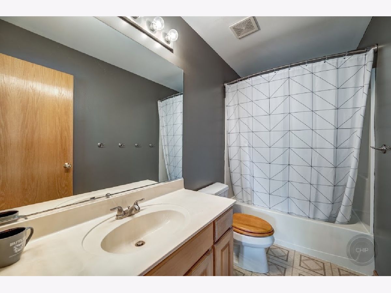
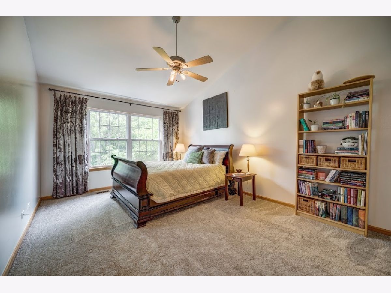
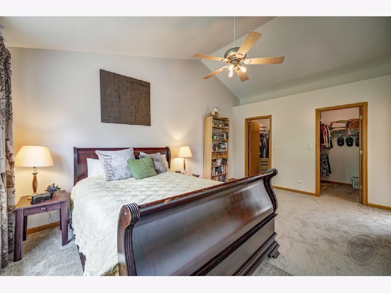
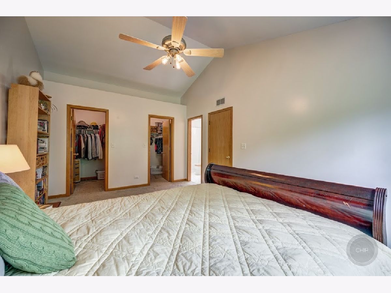
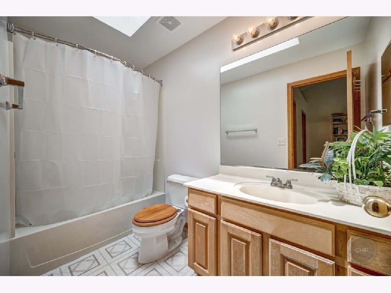
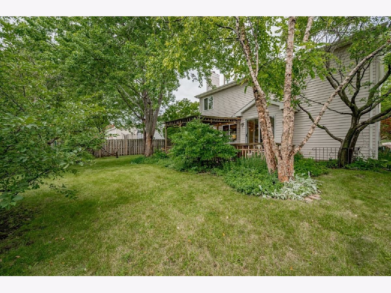
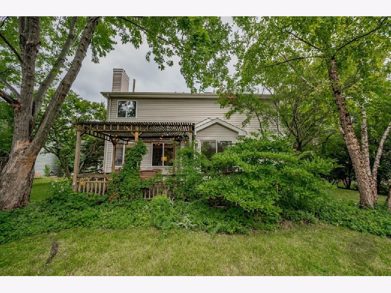
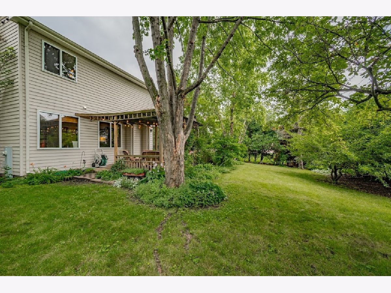
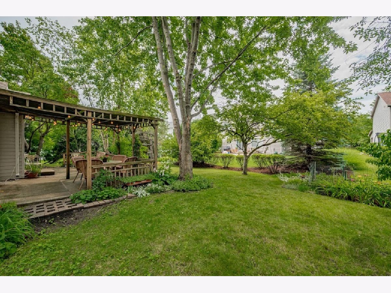
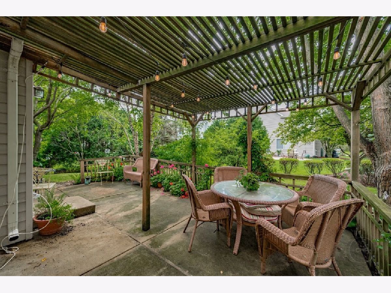
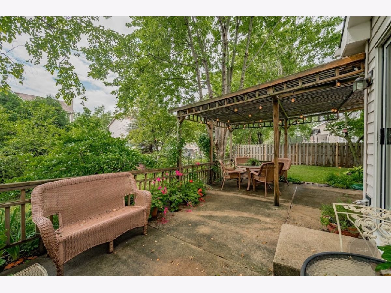
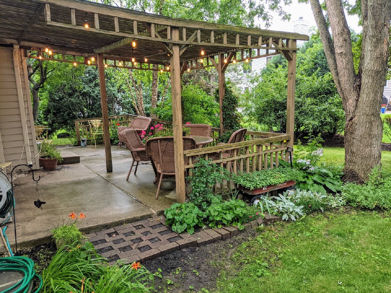
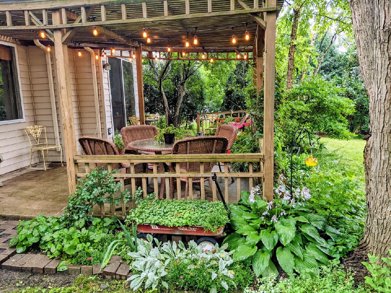
Room Specifics
Total Bedrooms: 3
Bedrooms Above Ground: 3
Bedrooms Below Ground: 0
Dimensions: —
Floor Type: Carpet
Dimensions: —
Floor Type: Carpet
Full Bathrooms: 3
Bathroom Amenities: —
Bathroom in Basement: 0
Rooms: No additional rooms
Basement Description: Unfinished
Other Specifics
| 2 | |
| — | |
| Asphalt | |
| — | |
| — | |
| 72X110 | |
| — | |
| Full | |
| — | |
| Range, Microwave, Dishwasher, Refrigerator, Washer, Dryer, Disposal, Stainless Steel Appliance(s) | |
| Not in DB | |
| — | |
| — | |
| — | |
| Wood Burning, Gas Starter |
Tax History
| Year | Property Taxes |
|---|---|
| 2021 | $8,796 |
Contact Agent
Nearby Similar Homes
Nearby Sold Comparables
Contact Agent
Listing Provided By
RE/MAX of Naperville




