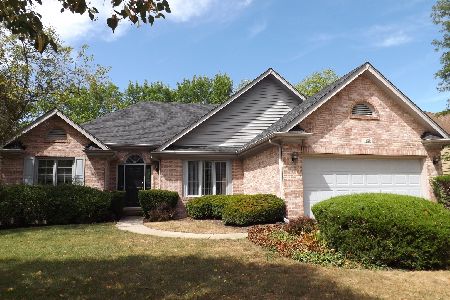1372 Cranbrook Circle, Aurora, Illinois 60502
$439,000
|
Sold
|
|
| Status: | Closed |
| Sqft: | 2,319 |
| Cost/Sqft: | $189 |
| Beds: | 3 |
| Baths: | 4 |
| Year Built: | 1991 |
| Property Taxes: | $10,454 |
| Days On Market: | 1679 |
| Lot Size: | 0,13 |
Description
OPPORTUNITY KNOCKS! WILL YOU BE THE FIRST TO ANSWER? Come live the carefree, maintenance free lifestyle in the Fairways of Stonebridge. Wake up to beautiful views of the serene pond and private back yard every day of the year! This home has such a smart floor plan with absolutely NO wasted space! The moment you step foot onto the covered front porch you'll know this home is special. Come inside and be amazed by how bright this home is. With all the oversized stacked windows and skylights, the home is bright even on cloudy days! The two-story family room with whitewashed floor to ceiling brick fireplace flows right into the updated kitchen with clean white cabinets, silestone counter tops, custom backsplash, stainless steel appliances, pantry and spacious eating area. A sliding glass door leads you to the oversized 2-tiered deck with newer retractable awning, brick paver patio and private back yard. The fabulous 3-seasons porch with ceiling fan and electricity may be your favorite living space of all. Just imagine the parties you'll have out here! The formal dining room is a flexible living space and will accommodate guests at your more elaborate gatherings. The coveted first floor master suite boasts a tray ceiling, walk-in closet and private bath with double bowl vanity, deep soaking tub, and separate shower. Most of the 1st floor windows were replaced 2014/2015 and come with a fully transferable warranty. Upstairs, you'll find two nice sized bedrooms serviced by a hall bath and a huge loft that would make the perfect home office, study area, play room or second family room. The finished basement with rec area, wet bar, media room, full bath with sauna, wine closet and huge crawl space adds tons of extra living and storage space to this already comfortable home. Hardwood floors span the majority of the first floor. Newer carpet covers the master bedroom and second level. Thick crown moldings. Plantations shutters. Updated modern light fixtures. Updated faucet fixtures.White trim and six-panel doors. Newer furnace and a/c (2014), too! The storage/closet space throughout this home is amazing. The Fairways is a maintenance free neighborhood, so leave the lawn mower and shovel behind. All lawn care and snow removal is done for you! Stonebridge is located just five minutes from I-88 and the Rte 59 train station. Elementary and junior high schools are right in the subdivision and award winning Metea Valley High is just down the road. Come see the quality of life that Stonebridge has to offer. Welcome home!
Property Specifics
| Single Family | |
| — | |
| Traditional | |
| 1991 | |
| Full | |
| — | |
| Yes | |
| 0.13 |
| Du Page | |
| Stonebridge | |
| 131 / Monthly | |
| Insurance,Security,Lawn Care,Snow Removal | |
| Public | |
| Public Sewer | |
| 11123821 | |
| 0707406008 |
Nearby Schools
| NAME: | DISTRICT: | DISTANCE: | |
|---|---|---|---|
|
Grade School
Brooks Elementary School |
204 | — | |
|
Middle School
Granger Middle School |
204 | Not in DB | |
|
High School
Metea Valley High School |
204 | Not in DB | |
Property History
| DATE: | EVENT: | PRICE: | SOURCE: |
|---|---|---|---|
| 12 Apr, 2019 | Sold | $365,000 | MRED MLS |
| 1 Mar, 2019 | Under contract | $369,900 | MRED MLS |
| — | Last price change | $379,900 | MRED MLS |
| 25 Jan, 2019 | Listed for sale | $385,000 | MRED MLS |
| 14 Aug, 2021 | Sold | $439,000 | MRED MLS |
| 16 Jul, 2021 | Under contract | $439,000 | MRED MLS |
| — | Last price change | $449,000 | MRED MLS |
| 17 Jun, 2021 | Listed for sale | $449,000 | MRED MLS |
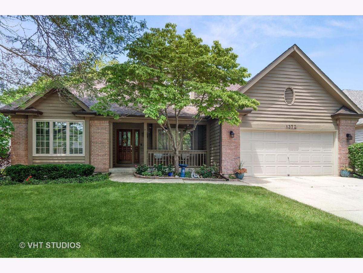
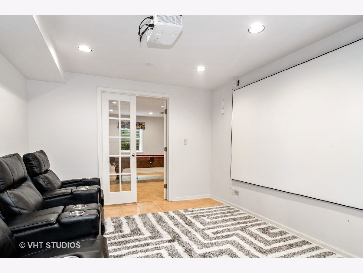
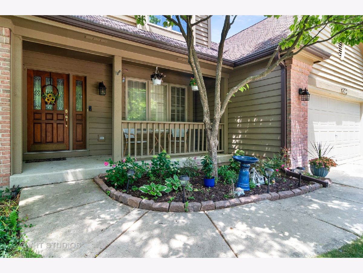
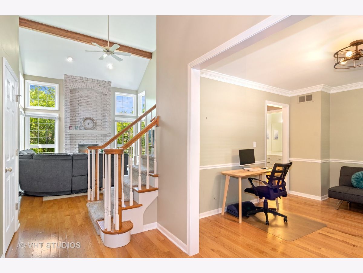
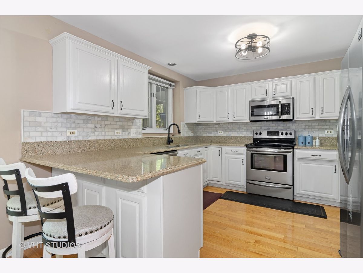
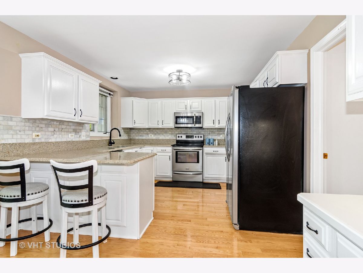
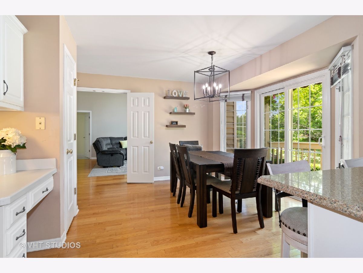
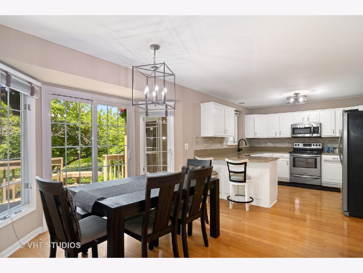
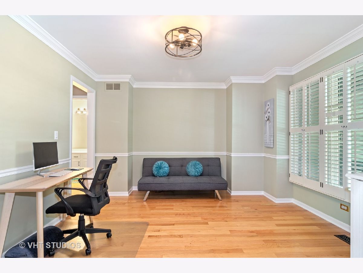
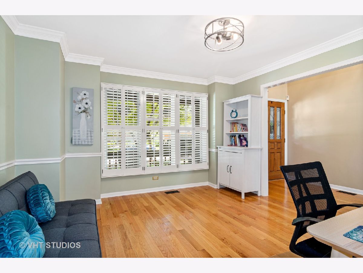
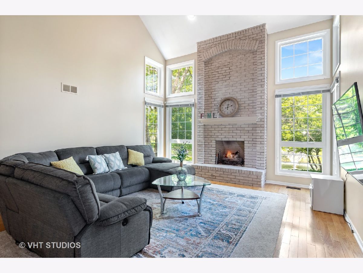
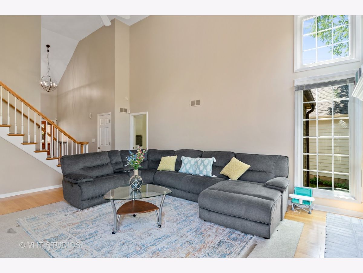
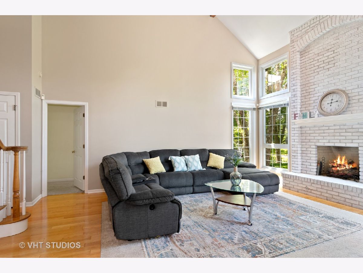
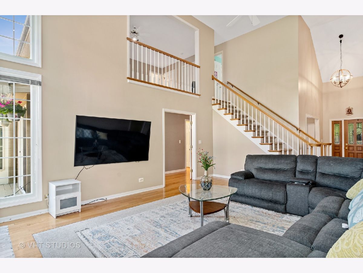
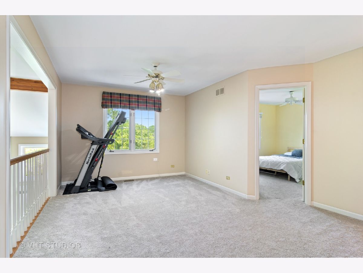
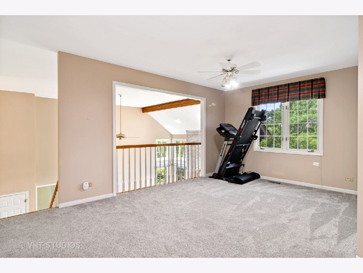
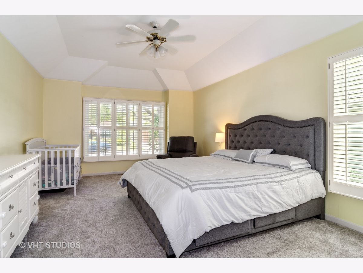
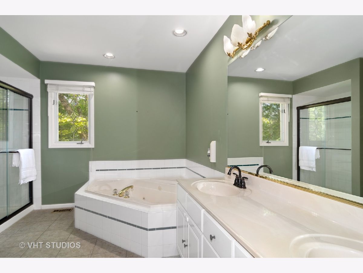
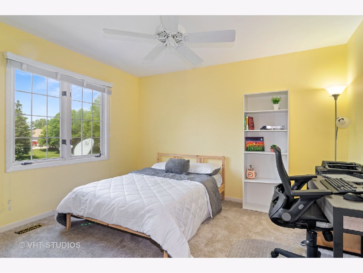
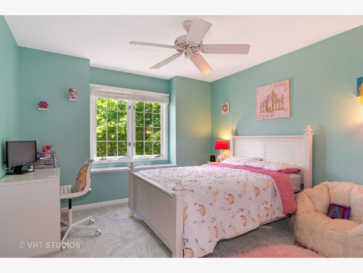
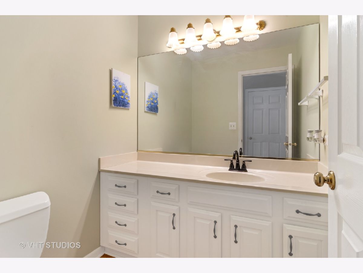
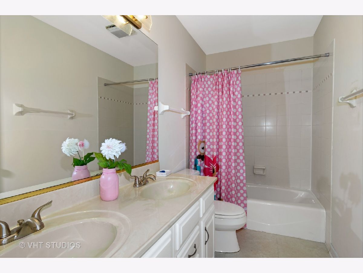
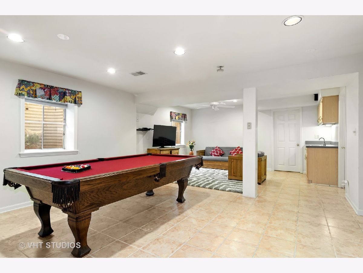
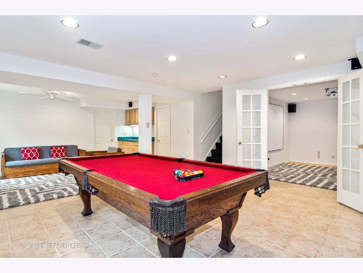
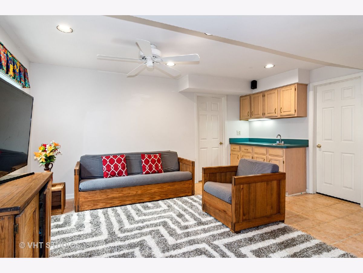
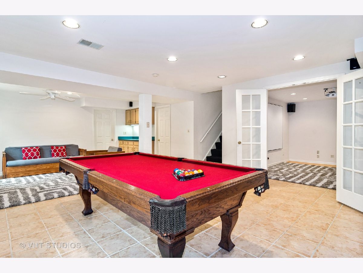
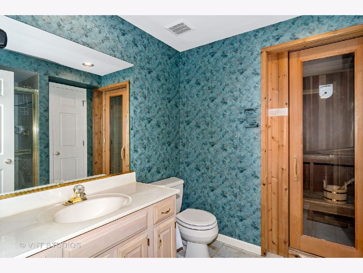
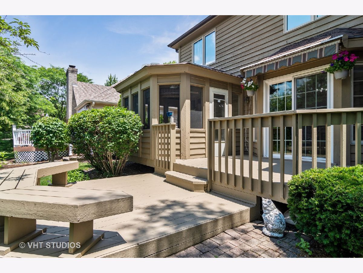
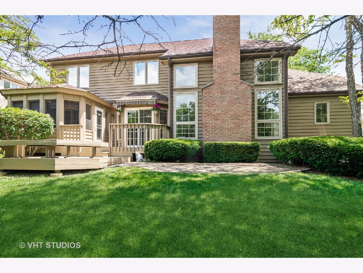
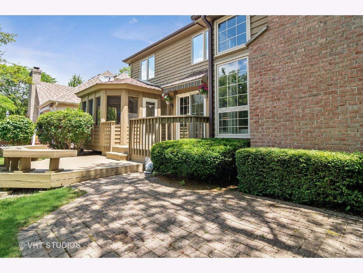
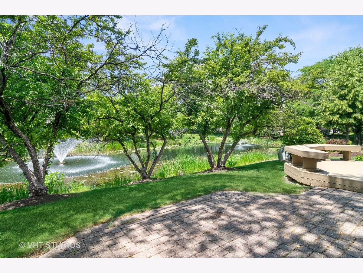
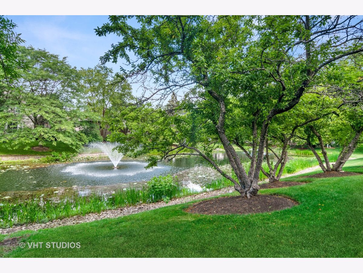
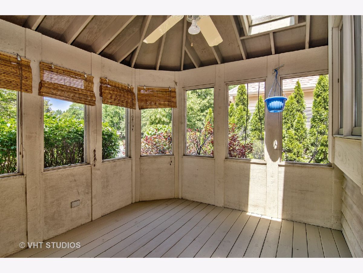
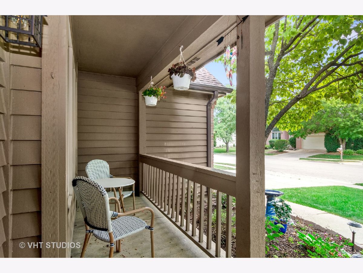
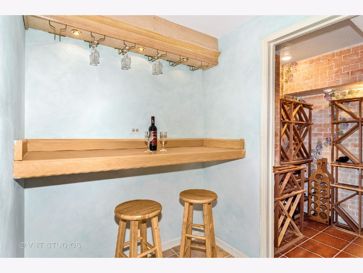
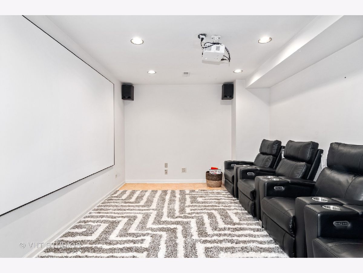
Room Specifics
Total Bedrooms: 3
Bedrooms Above Ground: 3
Bedrooms Below Ground: 0
Dimensions: —
Floor Type: Carpet
Dimensions: —
Floor Type: Carpet
Full Bathrooms: 4
Bathroom Amenities: —
Bathroom in Basement: 1
Rooms: Eating Area,Loft,Media Room,Recreation Room,Screened Porch
Basement Description: Finished,Crawl
Other Specifics
| 2 | |
| Concrete Perimeter | |
| Concrete | |
| Deck, Porch, Screened Patio | |
| Landscaped,Pond(s) | |
| 57X90X61X90 | |
| — | |
| Full | |
| Vaulted/Cathedral Ceilings, Skylight(s), Hardwood Floors, First Floor Bedroom, First Floor Laundry, First Floor Full Bath | |
| Range, Microwave, Dishwasher, Refrigerator, Washer, Dryer, Disposal, Stainless Steel Appliance(s) | |
| Not in DB | |
| Park, Lake, Curbs, Sidewalks, Street Lights, Street Paved | |
| — | |
| — | |
| Wood Burning, Gas Starter |
Tax History
| Year | Property Taxes |
|---|---|
| 2019 | $10,224 |
| 2021 | $10,454 |
Contact Agent
Nearby Similar Homes
Nearby Sold Comparables
Contact Agent
Listing Provided By
Baird & Warner




