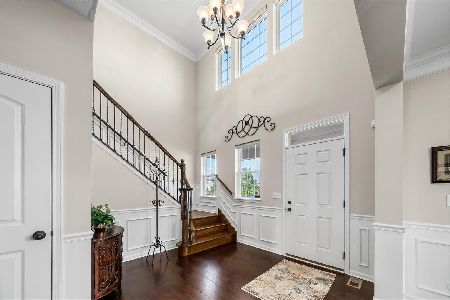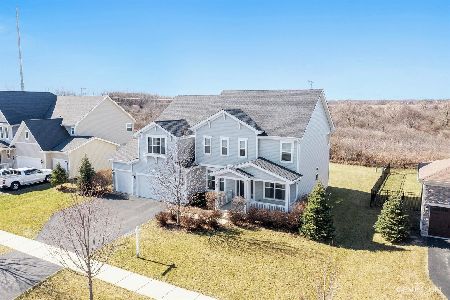1372 Star Grass Circle, Aurora, Illinois 60506
$399,000
|
Sold
|
|
| Status: | Closed |
| Sqft: | 3,294 |
| Cost/Sqft: | $118 |
| Beds: | 5 |
| Baths: | 4 |
| Year Built: | 2016 |
| Property Taxes: | $11,001 |
| Days On Market: | 1773 |
| Lot Size: | 0,33 |
Description
Beautiful Verona Ridge home is better than new! Fantastic open floor plan and lovely decor. This home is a winner! Main floor features a large kitchen with white cabinets, chef's kitchen with built in double oven, large center island and plenty of cabinet space. Kitchen is open to the large family room (with surround sound). Generous flex room upon entry can be used as dining room or living room or study. First floor bedroom or office has access to a full bath. There is also a half bath on the main level. Upstairs find four bedrooms, all with generous closet space. The master is luxurious and features a soaker tub and separate shower (with 4 body jets!). Enjoy the summer evenings on your brick paver patio while watching the sun set beyond the forest preserve. The Virgil Gilman trail head is just down the road, providing plenty of opportunity to walk or bike all the way to Sugar Grove! Fantastic location which is convenient to I-88, the Metra and shopping. Verona Ridge is a very friendly neighborhood (with a lovely park district park), where the neighbors wave as you pass, they have patio crawls and bunco parties. Don't wait on this beauty. Welcome Home!
Property Specifics
| Single Family | |
| — | |
| — | |
| 2016 | |
| Partial | |
| — | |
| No | |
| 0.33 |
| Kane | |
| Verona Ridge | |
| 495 / Annual | |
| Insurance | |
| Public | |
| Public Sewer | |
| 11023762 | |
| 1412325019 |
Nearby Schools
| NAME: | DISTRICT: | DISTANCE: | |
|---|---|---|---|
|
Grade School
Fearn Elementary School |
129 | — | |
|
Middle School
Herget Middle School |
129 | Not in DB | |
|
High School
West Aurora High School |
129 | Not in DB | |
Property History
| DATE: | EVENT: | PRICE: | SOURCE: |
|---|---|---|---|
| 10 May, 2021 | Sold | $399,000 | MRED MLS |
| 18 Mar, 2021 | Under contract | $389,000 | MRED MLS |
| 15 Mar, 2021 | Listed for sale | $389,000 | MRED MLS |













































Room Specifics
Total Bedrooms: 5
Bedrooms Above Ground: 5
Bedrooms Below Ground: 0
Dimensions: —
Floor Type: Carpet
Dimensions: —
Floor Type: Carpet
Dimensions: —
Floor Type: Carpet
Dimensions: —
Floor Type: —
Full Bathrooms: 4
Bathroom Amenities: Separate Shower,Double Sink,Garden Tub,No Tub
Bathroom in Basement: 0
Rooms: Bedroom 5
Basement Description: Unfinished
Other Specifics
| 3 | |
| — | |
| Asphalt | |
| Patio | |
| Fenced Yard,Forest Preserve Adjacent,Landscaped | |
| 12632 | |
| Unfinished | |
| Full | |
| First Floor Bedroom, Second Floor Laundry, First Floor Full Bath | |
| Double Oven, Microwave, Dishwasher, Refrigerator, Washer, Dryer, Disposal, Stainless Steel Appliance(s), Cooktop | |
| Not in DB | |
| Park, Sidewalks, Street Lights | |
| — | |
| — | |
| — |
Tax History
| Year | Property Taxes |
|---|---|
| 2021 | $11,001 |
Contact Agent
Nearby Similar Homes
Nearby Sold Comparables
Contact Agent
Listing Provided By
Keller Williams Innovate - Aurora






