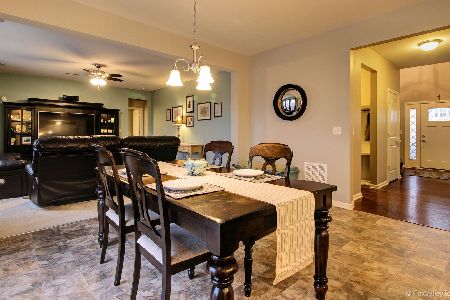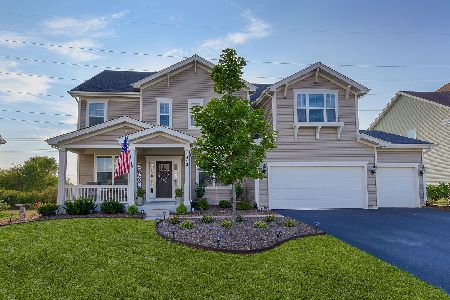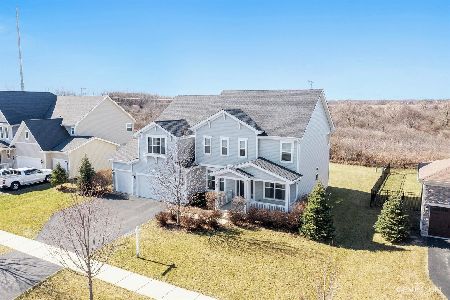1392 Star Grass Circle, Aurora, Illinois 60506
$535,000
|
Sold
|
|
| Status: | Closed |
| Sqft: | 3,980 |
| Cost/Sqft: | $134 |
| Beds: | 5 |
| Baths: | 4 |
| Year Built: | 2017 |
| Property Taxes: | $13,109 |
| Days On Market: | 1668 |
| Lot Size: | 0,30 |
Description
This 6000 sq. ft (3980 sq. ft. plus basement 1986 sq. ft) custom built, executive, home accommodates any size family with 5 massive sized bedrooms and 4 full bathrooms! Enjoy all the luxuries one could live in this extravagant house! Too many upgrades have been made to this home to mention and if attempting to duplicate today this exact model with all the bells and whistles this home contains, you would be paying closer to $700k! Everything still brand new since this gorgeous house is only 3 yrs. old! Walk in to grand foyer surrounded by winding iron rod staircase leading to the spacious loft. Main level consists of separate living room (with beautiful wainscoting) that could be used as a dining room. Kitchen boasts an oversized granite countertop island set for entertaining the entire family, 42" white cabinets galore, stainless steel Bosch and high end appliances, butler's pantry along with walk in pantry, and has the highly desired open space concept looking in to the eating area and family room. Adjacent is the planning desk area tucked away for practical purposes. The window treatments and screened in porch open/close with an electronic device for easy and convenient use. Ideal for in law living or overnight guests is the 1st floor spacious bedroom with full bathroom. Located upstairs is the huge loft with laundry room, and remainder of the bedrooms and bathrooms. The master bedroom with sitting area has a magnificent walk in closet and a private en suite spa like bathroom to feel like you are vacation every day! The full, deep pour, basement has rough in plumbing for a 5th bathroom and tons of potential for you to add your finishing touches! The serene backyard is so tranquil and private with no backyard neighbors only views of nature at it's best! Located minutes from I88 and all stores surrounding! View this home today before it is too late! Listing agent must be present for all showings and pre-approval required beforehand.
Property Specifics
| Single Family | |
| — | |
| Traditional | |
| 2017 | |
| Full | |
| STOCKTON | |
| No | |
| 0.3 |
| Kane | |
| Verona Ridge | |
| 474 / Annual | |
| Insurance | |
| Public | |
| Public Sewer | |
| 11120376 | |
| 1412325017 |
Nearby Schools
| NAME: | DISTRICT: | DISTANCE: | |
|---|---|---|---|
|
Grade School
Fearn Elementary School |
129 | — | |
|
Middle School
Herget Middle School |
129 | Not in DB | |
|
High School
West Aurora High School |
129 | Not in DB | |
Property History
| DATE: | EVENT: | PRICE: | SOURCE: |
|---|---|---|---|
| 31 Aug, 2021 | Sold | $535,000 | MRED MLS |
| 12 Jul, 2021 | Under contract | $535,000 | MRED MLS |
| 29 Jun, 2021 | Listed for sale | $535,000 | MRED MLS |
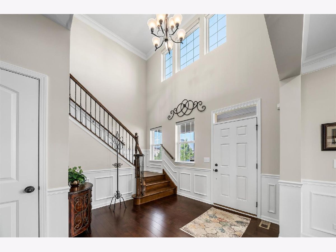
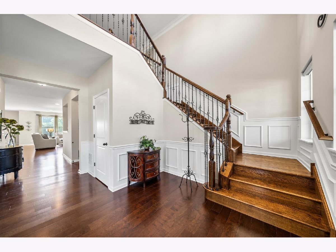
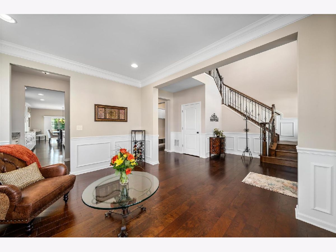
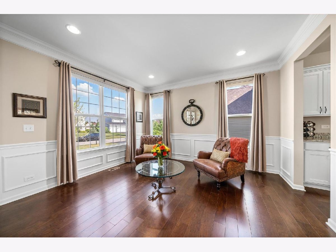
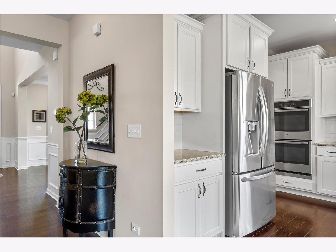
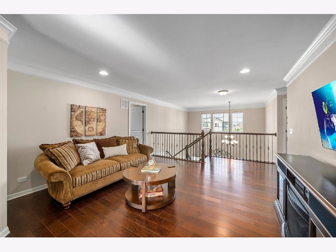
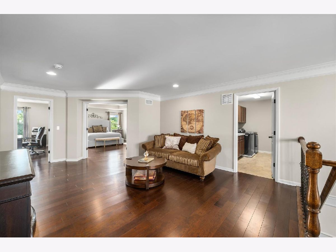
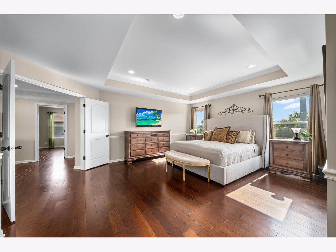
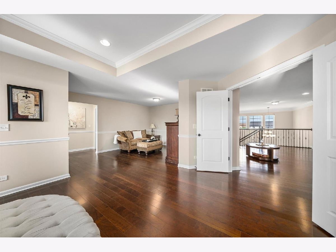
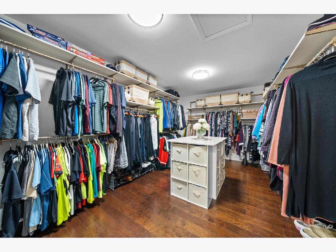
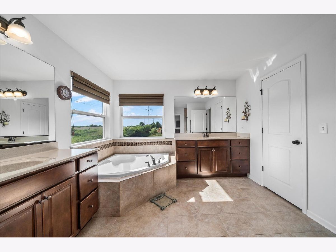
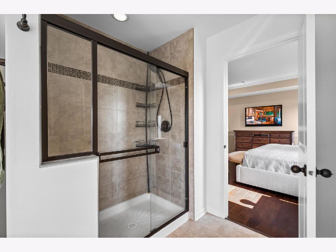
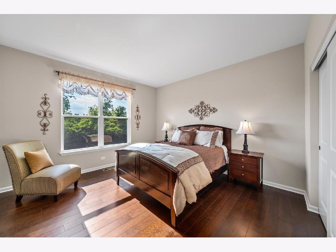
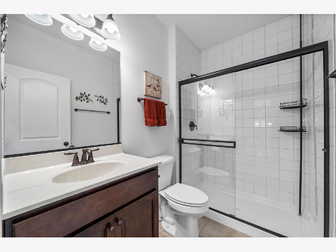
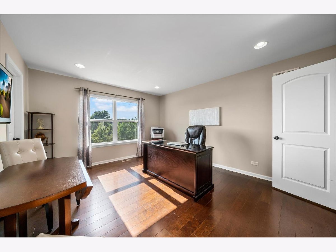
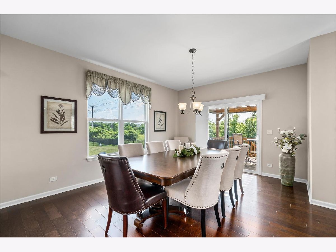
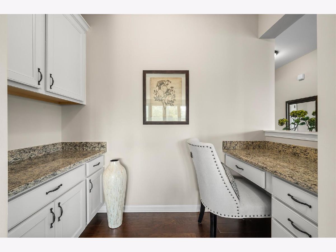
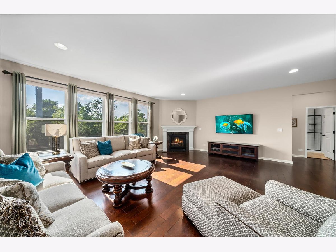
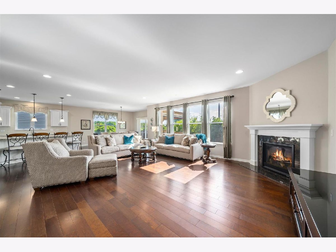
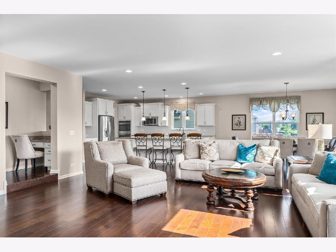
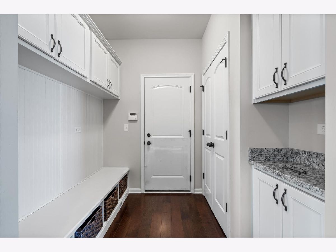
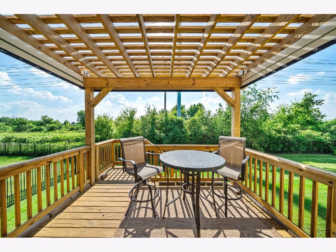
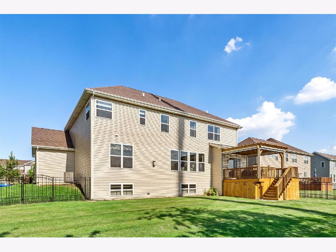
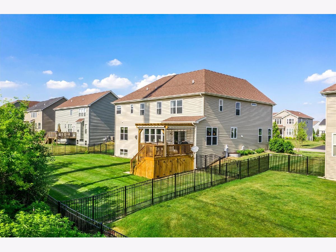
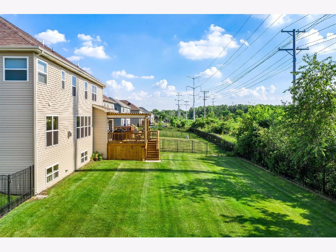
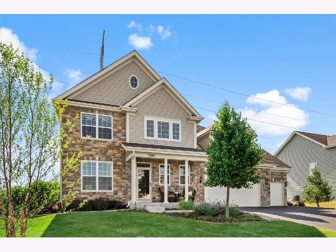
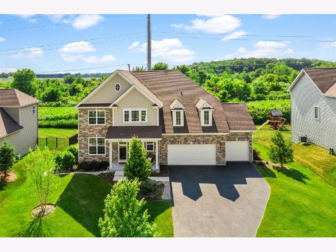
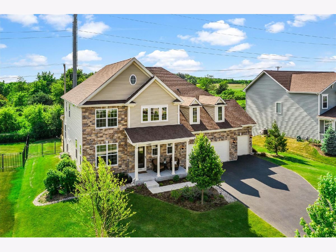
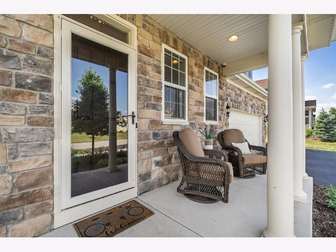
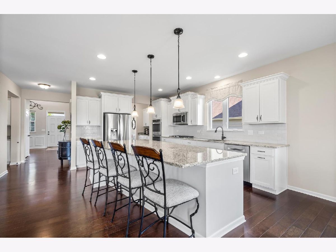
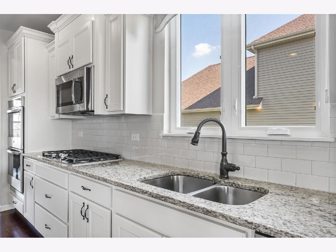
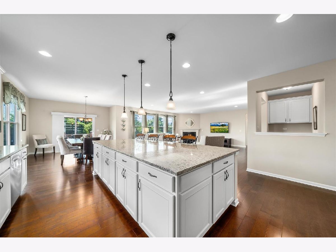
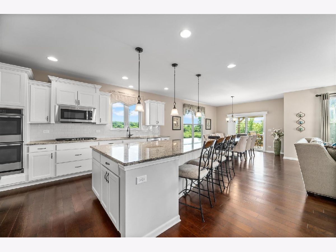
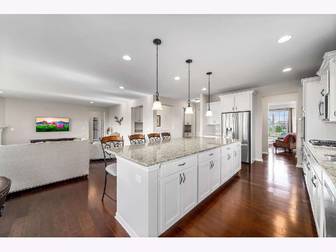
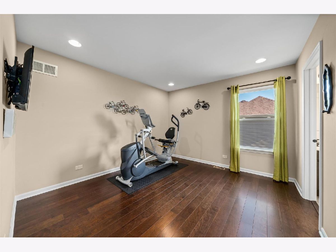
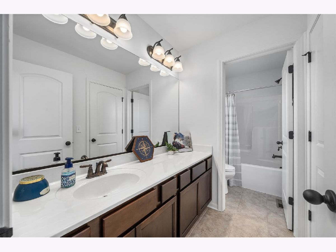
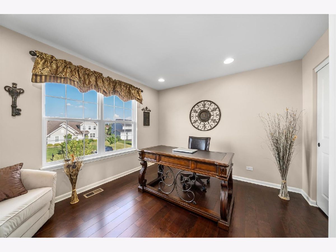
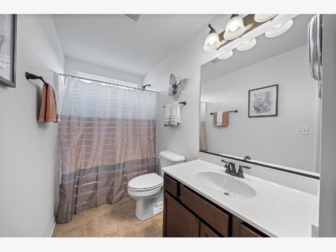
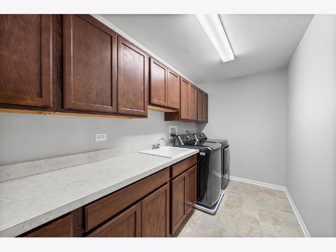
Room Specifics
Total Bedrooms: 5
Bedrooms Above Ground: 5
Bedrooms Below Ground: 0
Dimensions: —
Floor Type: Hardwood
Dimensions: —
Floor Type: Hardwood
Dimensions: —
Floor Type: Hardwood
Dimensions: —
Floor Type: —
Full Bathrooms: 4
Bathroom Amenities: Separate Shower
Bathroom in Basement: 0
Rooms: Bedroom 5,Eating Area,Study,Loft,Foyer,Mud Room,Walk In Closet,Sitting Room
Basement Description: Unfinished,8 ft + pour
Other Specifics
| 3 | |
| Concrete Perimeter | |
| Asphalt | |
| Deck, Storms/Screens | |
| Fenced Yard | |
| 90X140X90X140 | |
| — | |
| Full | |
| Vaulted/Cathedral Ceilings, Hardwood Floors, First Floor Bedroom, First Floor Full Bath, Walk-In Closet(s), Granite Counters | |
| Double Oven, Microwave, Dishwasher, Refrigerator, Washer, Dryer, Disposal, Stainless Steel Appliance(s) | |
| Not in DB | |
| Park, Curbs, Sidewalks, Street Lights, Street Paved | |
| — | |
| — | |
| Wood Burning, Attached Fireplace Doors/Screen, Gas Log |
Tax History
| Year | Property Taxes |
|---|---|
| 2021 | $13,109 |
Contact Agent
Nearby Similar Homes
Nearby Sold Comparables
Contact Agent
Listing Provided By
Keller Williams Infinity



