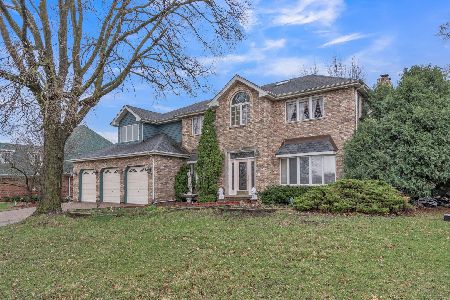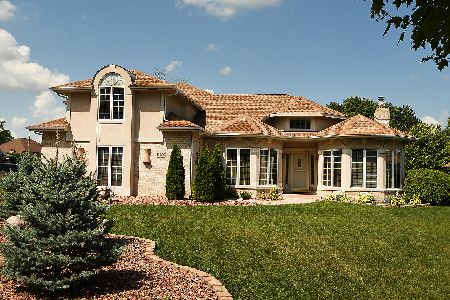13720 Trafalgar Court, Orland Park, Illinois 60462
$465,000
|
Sold
|
|
| Status: | Closed |
| Sqft: | 2,950 |
| Cost/Sqft: | $169 |
| Beds: | 3 |
| Baths: | 4 |
| Year Built: | 1997 |
| Property Taxes: | $10,876 |
| Days On Market: | 3605 |
| Lot Size: | 0,54 |
Description
Relocation forces sale of this elegant custom built McNaughton home set on a 1/2 acre cul-de-sac lot in a prime North Orland location. Boasting 3 bedrooms & 4 full baths this Southwestern inspired home provides 3000 SF of sophisticated living space. Built for the buyer who appreciates craftsmanship at its finest. Ultra-open floor plan with sun spilling windows, skylights, columns, soaring ceilings & tile floors throughout the main & lower levels. The kitchen easily becomes the heart of the home with breakfast bar, upscale stainless appliances & bright eating area. The living room has a fireplace & surround sound. Sun room, office, full bath & laundry room. Upper level loft. The master suite is a relaxing haven with a luxury bath & walk-in closet. The finished basement is an entertainer's dream finished with a recreation area, family room, bar & full bath/steam shower. The backyard paradise offers an extra-large paver patio & shed. Convenient to transportation and schools.
Property Specifics
| Single Family | |
| — | |
| — | |
| 1997 | |
| Full | |
| — | |
| No | |
| 0.54 |
| Cook | |
| Cedar Crossing | |
| 0 / Not Applicable | |
| None | |
| Lake Michigan | |
| Public Sewer | |
| 09157480 | |
| 27022010770000 |
Nearby Schools
| NAME: | DISTRICT: | DISTANCE: | |
|---|---|---|---|
|
Grade School
Prairie Elementary School |
135 | — | |
|
Middle School
Jerling Junior High School |
135 | Not in DB | |
|
High School
Carl Sandburg High School |
230 | Not in DB | |
|
Alternate Elementary School
Liberty Elementary School |
— | Not in DB | |
Property History
| DATE: | EVENT: | PRICE: | SOURCE: |
|---|---|---|---|
| 27 Jun, 2016 | Sold | $465,000 | MRED MLS |
| 16 Apr, 2016 | Under contract | $499,000 | MRED MLS |
| — | Last price change | $519,000 | MRED MLS |
| 6 Mar, 2016 | Listed for sale | $519,000 | MRED MLS |
| 19 Jun, 2020 | Sold | $475,000 | MRED MLS |
| 17 May, 2020 | Under contract | $499,000 | MRED MLS |
| — | Last price change | $509,900 | MRED MLS |
| 30 Apr, 2020 | Listed for sale | $509,900 | MRED MLS |
Room Specifics
Total Bedrooms: 3
Bedrooms Above Ground: 3
Bedrooms Below Ground: 0
Dimensions: —
Floor Type: Hardwood
Dimensions: —
Floor Type: Hardwood
Full Bathrooms: 4
Bathroom Amenities: Whirlpool,Separate Shower,Double Sink
Bathroom in Basement: 1
Rooms: Eating Area,Foyer,Loft,Office,Recreation Room,Heated Sun Room
Basement Description: Finished
Other Specifics
| 3 | |
| — | |
| Asphalt | |
| Brick Paver Patio | |
| Cul-De-Sac,Irregular Lot,Landscaped | |
| 75X25X38X248X100X184 | |
| — | |
| Full | |
| Vaulted/Cathedral Ceilings, Skylight(s), Sauna/Steam Room, Bar-Wet, Hardwood Floors, First Floor Full Bath | |
| Double Oven, Microwave, High End Refrigerator, Washer, Dryer, Stainless Steel Appliance(s) | |
| Not in DB | |
| Sidewalks, Street Lights, Street Paved | |
| — | |
| — | |
| — |
Tax History
| Year | Property Taxes |
|---|---|
| 2016 | $10,876 |
| 2020 | $12,132 |
Contact Agent
Nearby Similar Homes
Nearby Sold Comparables
Contact Agent
Listing Provided By
Century 21 Affiliated










