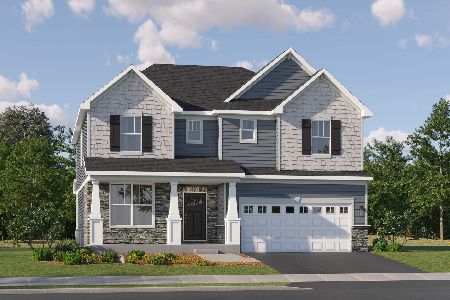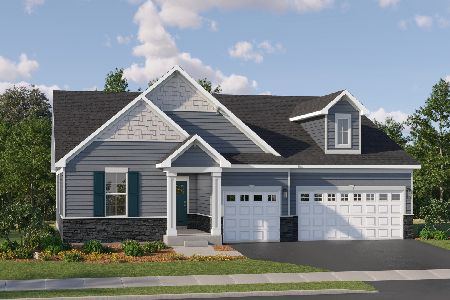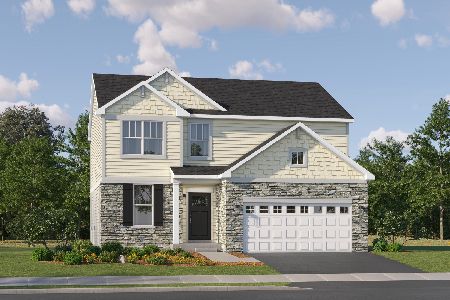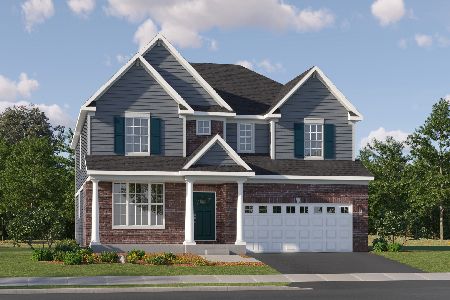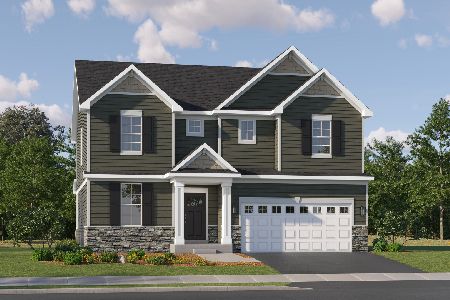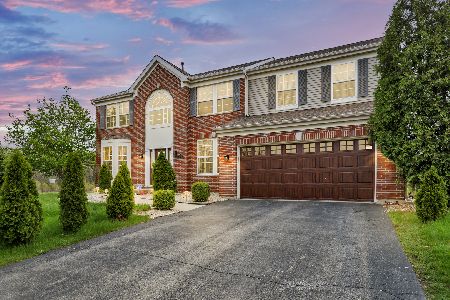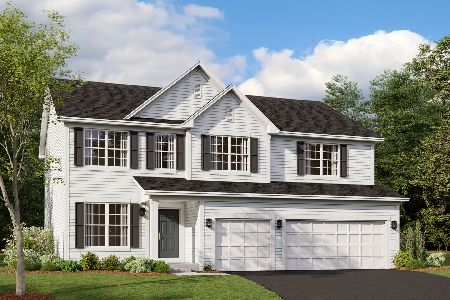13722 Hunt Club Lane, Plainfield, Illinois 60544
$490,000
|
Sold
|
|
| Status: | Closed |
| Sqft: | 3,200 |
| Cost/Sqft: | $156 |
| Beds: | 5 |
| Baths: | 4 |
| Year Built: | 2004 |
| Property Taxes: | $12,764 |
| Days On Market: | 1584 |
| Lot Size: | 0,29 |
Description
Check out our Interactive 3D and Aerial Tour! Waterfront beauty located in Plainfield's Secluded Water's Edge Subdivision. Spacious 4 or 5 bedroom, 3.5 bath home with soaring, 2 story foyer. Gleaming hardwood floors in the entry that flow into the dining room. The formal living room also has a two story ceiling. Enjoy the spacious family room, which is open to the kitchen and breakfast area, with a cathedral ceiling, cozy wood burning fireplace and a wall of windows overlooking the peaceful pond. Kitchen offers an abundance of Cherrywood Cabinetry and countertop space with convenient breakfast bar, backsplash and a full stainless steel appliance package including a sub-zero refrigerator. Breakfast room has french doors leading to the composite deck - this is the perfect spot to enjoy your morning coffee or unwind after a long day and enjoy the peaceful views! Convenient powder room on the main level along with laundry room with utility sink - washer and dryer stay with the home. First floor office or bedroom with closet, ceiling fan and plantation shutters. Head upstairs and find 4 spacious bedrooms including the master suite with a cathedral ceiling, sitting room, walk-in closet with Elfa built-in system. Master bath has a jetted tub, separate shower, dual sink vanity, tile floors and soaring two story ceiling. Three additional and spacious bedrooms, two with walk-in closets! Hall bathroom has tile floors and tub/shower. Full, recently finished, walk-out basement with 9ft ceilings, wood floors and recessed lighting. Enjoy sitting at the bar which has gorgeous Quartz countertops, Sink, Convection Microwave, and wine closet close by. This is the perfect spot to kick back and watch the ball game! Enjoy the sitting area with the ambiance of the fireplace. Full bathroom with a shower in the basement as well. Three car tandem garage with 220 Charger. Tear off roof in 2019, HVAC replaced 2018-2019, Water Heater in 2015. Such a wonderful location with easy access to I-55, only 10 minutes to downtown Plainfield which offers plenty of Shopping and Dining. Close to parks, schools and so much more! Schedule your showing today!!
Property Specifics
| Single Family | |
| — | |
| — | |
| 2004 | |
| Full,Walkout | |
| — | |
| Yes | |
| 0.29 |
| Will | |
| — | |
| 400 / Annual | |
| Other | |
| Public | |
| Public Sewer | |
| 11221791 | |
| 0603022030220000 |
Nearby Schools
| NAME: | DISTRICT: | DISTANCE: | |
|---|---|---|---|
|
Grade School
Bess Eichelberger Elementary Sch |
202 | — | |
|
Middle School
John F Kennedy Middle School |
202 | Not in DB | |
|
High School
Central Elementary School |
202 | Not in DB | |
Property History
| DATE: | EVENT: | PRICE: | SOURCE: |
|---|---|---|---|
| 3 Dec, 2021 | Sold | $490,000 | MRED MLS |
| 20 Oct, 2021 | Under contract | $500,000 | MRED MLS |
| — | Last price change | $515,000 | MRED MLS |
| 23 Sep, 2021 | Listed for sale | $515,000 | MRED MLS |
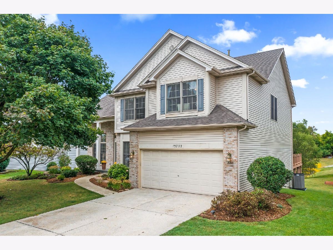
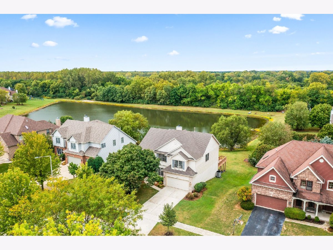
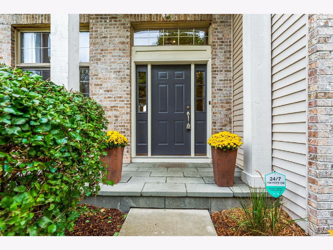
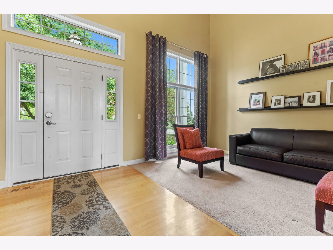
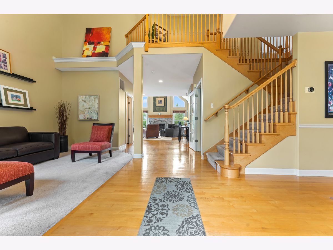
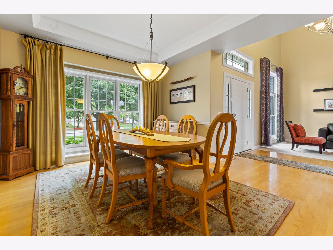
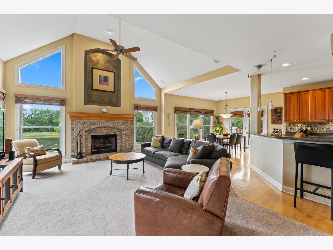
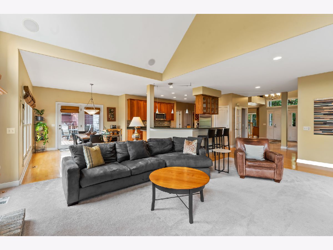
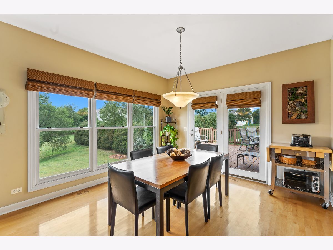
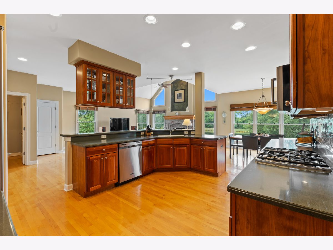
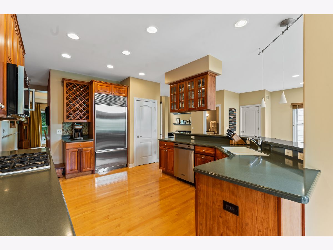
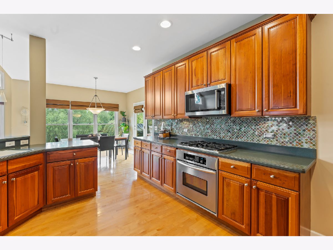
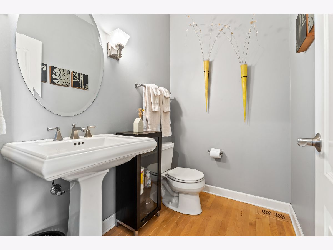
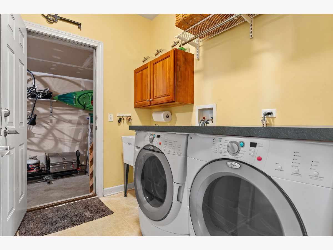
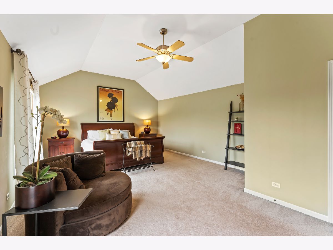
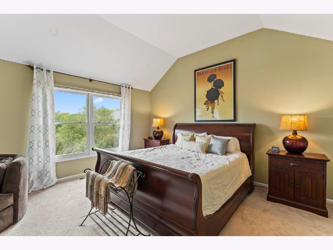
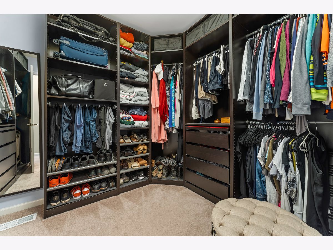
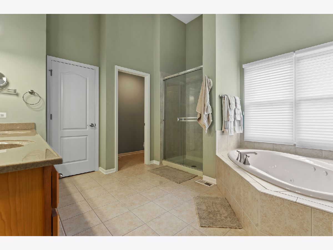
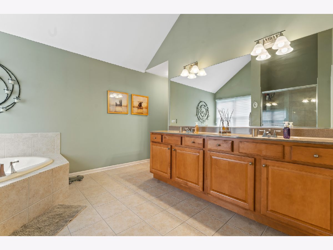
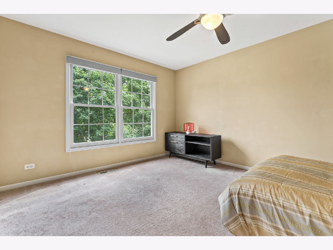
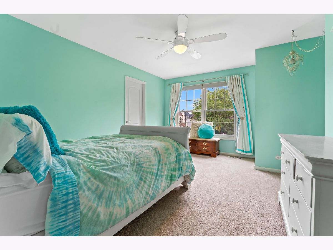
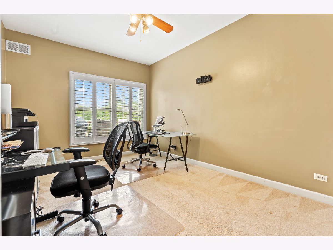
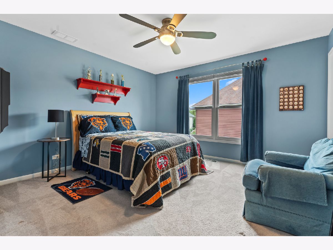
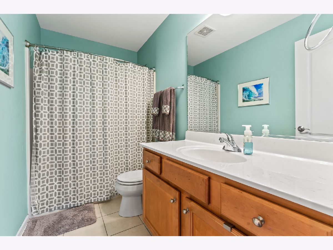
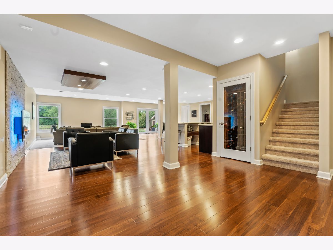
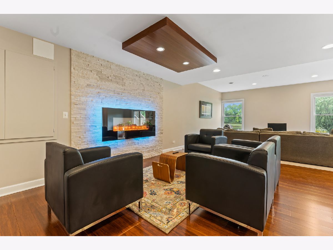
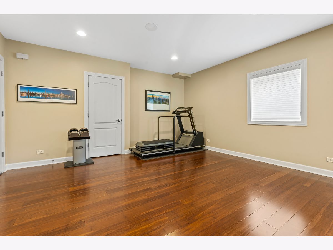
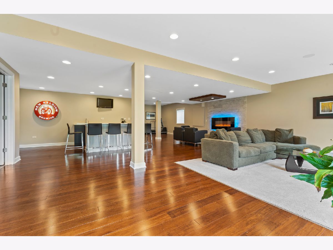
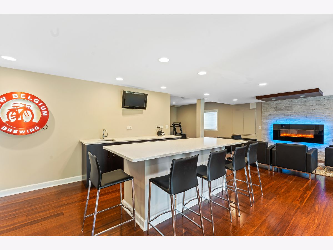
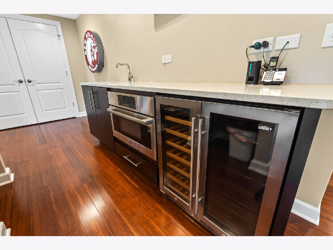
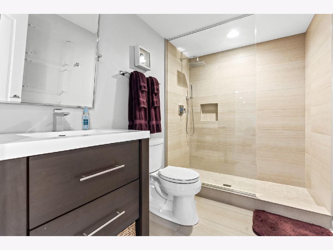
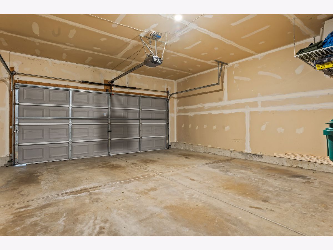
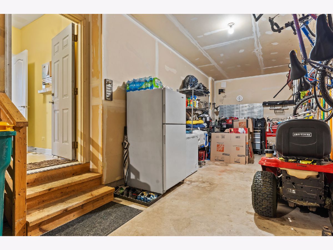
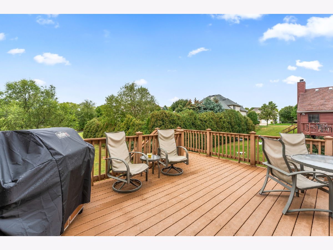
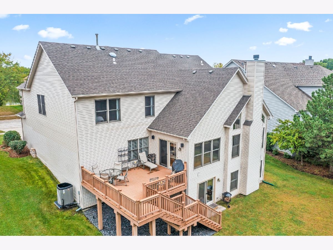
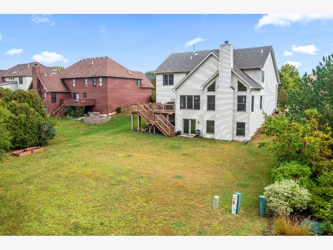
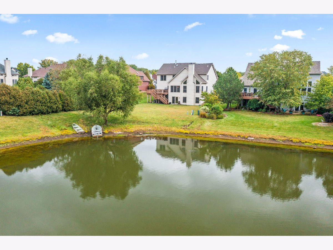
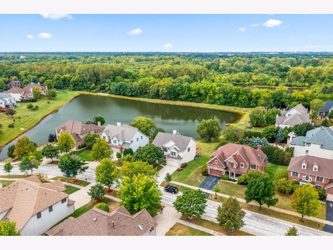
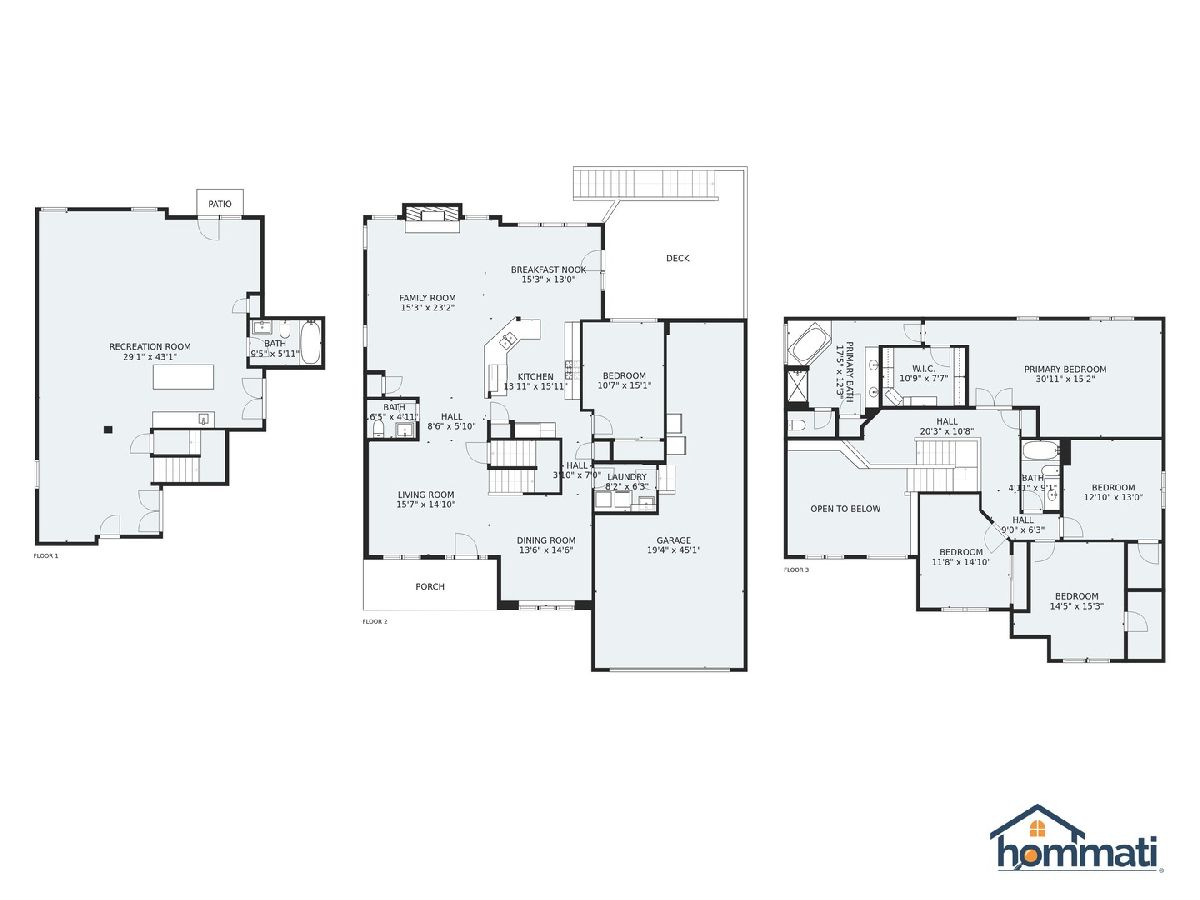
Room Specifics
Total Bedrooms: 5
Bedrooms Above Ground: 5
Bedrooms Below Ground: 0
Dimensions: —
Floor Type: Carpet
Dimensions: —
Floor Type: Carpet
Dimensions: —
Floor Type: Carpet
Dimensions: —
Floor Type: —
Full Bathrooms: 4
Bathroom Amenities: —
Bathroom in Basement: 1
Rooms: Breakfast Room,Bedroom 5
Basement Description: Finished
Other Specifics
| 3 | |
| — | |
| — | |
| Deck | |
| — | |
| 84X150 | |
| — | |
| Full | |
| Vaulted/Cathedral Ceilings, Bar-Wet, First Floor Bedroom, First Floor Laundry, Walk-In Closet(s), Some Wood Floors | |
| Range, Microwave, Dishwasher, Refrigerator, Washer, Dryer, Disposal, Stainless Steel Appliance(s) | |
| Not in DB | |
| Curbs, Sidewalks, Street Lights, Street Paved | |
| — | |
| — | |
| Wood Burning |
Tax History
| Year | Property Taxes |
|---|---|
| 2021 | $12,764 |
Contact Agent
Nearby Similar Homes
Nearby Sold Comparables
Contact Agent
Listing Provided By
Keller Williams Infinity

