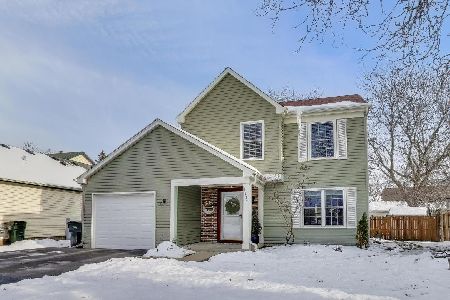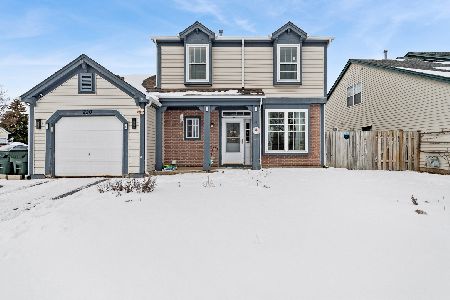1373 Courtland Avenue, Mundelein, Illinois 60060
$350,000
|
Sold
|
|
| Status: | Closed |
| Sqft: | 2,206 |
| Cost/Sqft: | $163 |
| Beds: | 4 |
| Baths: | 3 |
| Year Built: | 2018 |
| Property Taxes: | $0 |
| Days On Market: | 2893 |
| Lot Size: | 0,00 |
Description
MOVE IN RIGHT NOW!!Wow~New Construction~Orchard Meadows~ This Hanover home offers over 2200 sq. ft. of great living sapce. The kitchen has 42" cabinets, S/S appliances, an eat-in area, plenty of counter space, and walk in pantry with an optional island. It is immediately adjacent to the family room for easy entertaining. Mud room helps to keep your new home nice and tidy. The second floor features a Master Suite, private bath with linen closet plus a walk-in closet! Don't miss the convenient second floor laundry. Three more good sized bedrooms and hall bath complete the second floor. Some other options include a morning room and home office. Click "additional information" to view floor plan. Please note interior photos in the listing are from another Hanover model in the community. Prices and promotions subject to change without notice.
Property Specifics
| Single Family | |
| — | |
| Colonial | |
| 2018 | |
| Full | |
| HANOVER | |
| No | |
| — |
| Lake | |
| Orchard Meadows | |
| 250 / Annual | |
| Other | |
| Lake Michigan | |
| Public Sewer | |
| 09863120 | |
| 00000000000000 |
Nearby Schools
| NAME: | DISTRICT: | DISTANCE: | |
|---|---|---|---|
|
Grade School
Washington/lincoln Elementary Sc |
75 | — | |
|
Middle School
Carl Sandburg Middle School |
75 | Not in DB | |
|
High School
Mundelein Cons High School |
120 | Not in DB | |
Property History
| DATE: | EVENT: | PRICE: | SOURCE: |
|---|---|---|---|
| 4 Sep, 2018 | Sold | $350,000 | MRED MLS |
| 2 Mar, 2018 | Under contract | $358,500 | MRED MLS |
| 21 Feb, 2018 | Listed for sale | $358,500 | MRED MLS |
Room Specifics
Total Bedrooms: 4
Bedrooms Above Ground: 4
Bedrooms Below Ground: 0
Dimensions: —
Floor Type: Carpet
Dimensions: —
Floor Type: Carpet
Dimensions: —
Floor Type: Carpet
Full Bathrooms: 3
Bathroom Amenities: —
Bathroom in Basement: 0
Rooms: Mud Room,Foyer,Breakfast Room
Basement Description: Unfinished
Other Specifics
| 2 | |
| Concrete Perimeter | |
| Asphalt | |
| — | |
| — | |
| 7500 SQ. FT. | |
| Unfinished | |
| Full | |
| — | |
| Range, Dishwasher, Disposal | |
| Not in DB | |
| — | |
| — | |
| — | |
| — |
Tax History
| Year | Property Taxes |
|---|
Contact Agent
Nearby Similar Homes
Nearby Sold Comparables
Contact Agent
Listing Provided By
Homesmart Connect LLC









