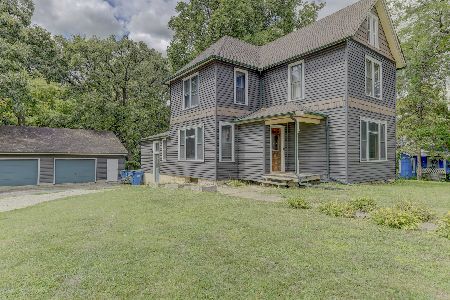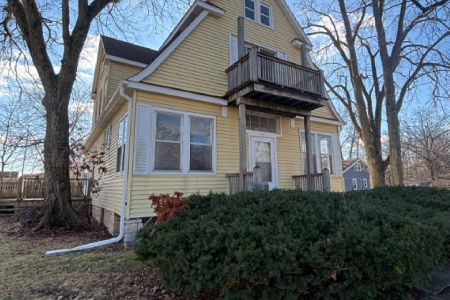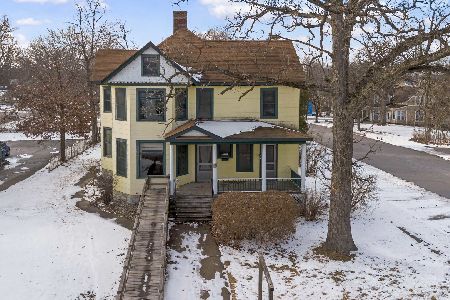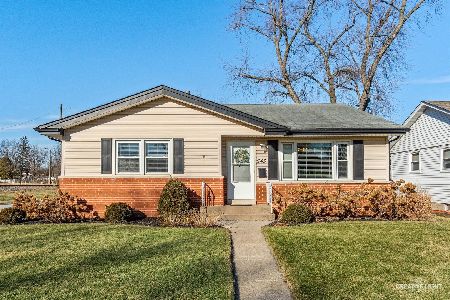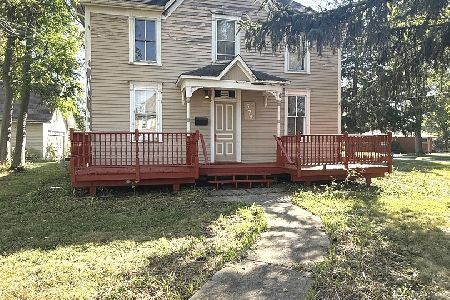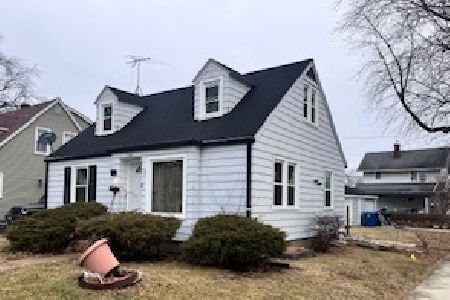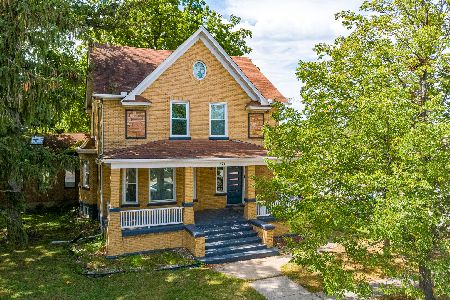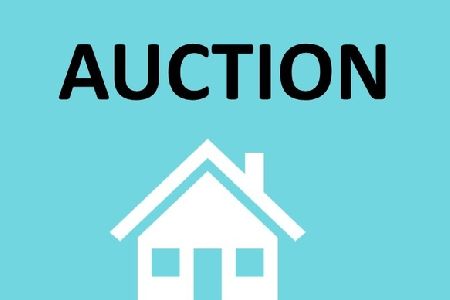1374 Benton Street, Crete, Illinois 60417
$240,900
|
Sold
|
|
| Status: | Closed |
| Sqft: | 3,113 |
| Cost/Sqft: | $77 |
| Beds: | 4 |
| Baths: | 3 |
| Year Built: | 1903 |
| Property Taxes: | $7,733 |
| Days On Market: | 2076 |
| Lot Size: | 0,00 |
Description
GORGEOUS RENOVATION OF THIS GRAND 4+ BEDROOM / 3 BATH VINTAGE HOME - CHARACTER & CHARM, SO MUCH SPACE, THOROUGHLY MODERNIZED! ~ OPEN CONCEPT MAIN FLOOR: dramatic foyer & turned staircase, large living & dining areas with gleaming bamboo flooring & abundant natural light ~ BEAUTIFUL KITCHEN: quartz countertops, glass subway tiled backsplash, stainless steel appliances, breakfast bar w/pendant lights, walk-in pantry ~ FANTASTIC SUN/SPA ROOM features vaulted ceiling, windows all around, skylight, HOT TUB, sliding doors to patio, ADJACENT FULL BATH & 4TH BEDROOM ~ Upstairs you will find a HUGE MASTER SUITE w/space for sitting area, private bath w/granite vanity & double sinks, plus 2 ADDITIONAL SPACIOUS BEDROOMS & FULL HALL BATH ~ HIGHLIGHTS: brick exterior, DUAL STAIRCASES, curved walls, beveled glass front door, oversized windows, recessed lighting, french doors ~ FULL DAYLIGHT BASEMENT w/exterior access is partially finished w/rec room, 5th bedroom, office, laundry room ~ Bonus! GIGANTIC WALK-UP ATTIC offers great storage, is ready for your vision ~ NEW WINDOWS, PLUMBING, 200 AMP ELECTRICAL, FURNACE & A/C, DRY WALL (no plaster), NEST THERMOSTAT & fire alarm system, LIGHTING ~ OVERSIZED 2.5 CAR GARAGE w/alley access includes wood burning stove for heat ~ OUTDOOR LIVING: expansive covered front porch, fenced yard, brick patio ~ NEAR QUAINT CRETE SHOPS/dining/antiquing, yet close to x-ways & Metra train ~ CURRENT TAXES ARE WITHOUT EXEMPTIONS, will be lower with Homeowner exemption ~ THIS BEAUTY IS WAITING FOR YOU, READY TO START ITS NEXT CHAPTER!
Property Specifics
| Single Family | |
| — | |
| — | |
| 1903 | |
| Full | |
| — | |
| No | |
| — |
| Will | |
| — | |
| 0 / Not Applicable | |
| None | |
| Public | |
| Public Sewer | |
| 10722247 | |
| 3150842701500000 |
Property History
| DATE: | EVENT: | PRICE: | SOURCE: |
|---|---|---|---|
| 16 Jan, 2019 | Sold | $81,200 | MRED MLS |
| 16 Nov, 2018 | Under contract | $72,800 | MRED MLS |
| 2 Nov, 2018 | Listed for sale | $72,800 | MRED MLS |
| 9 Jul, 2020 | Sold | $240,900 | MRED MLS |
| 29 May, 2020 | Under contract | $240,900 | MRED MLS |
| 22 May, 2020 | Listed for sale | $240,900 | MRED MLS |
| 11 Apr, 2025 | Sold | $298,000 | MRED MLS |
| 10 Mar, 2025 | Under contract | $290,000 | MRED MLS |
| — | Last price change | $315,000 | MRED MLS |
| 28 Sep, 2023 | Listed for sale | $375,000 | MRED MLS |
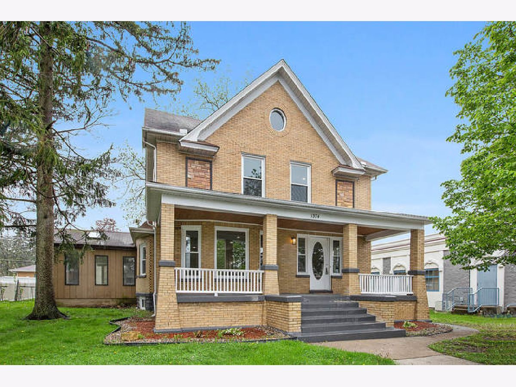
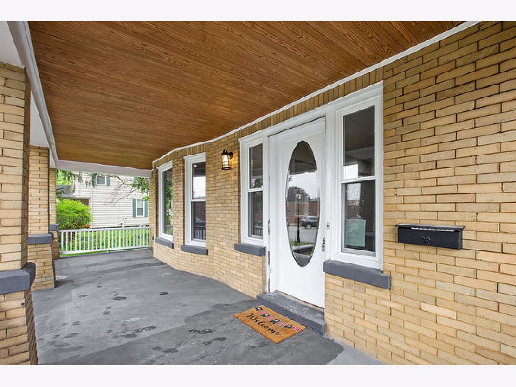
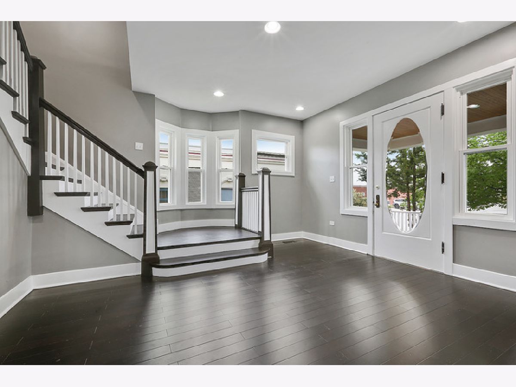
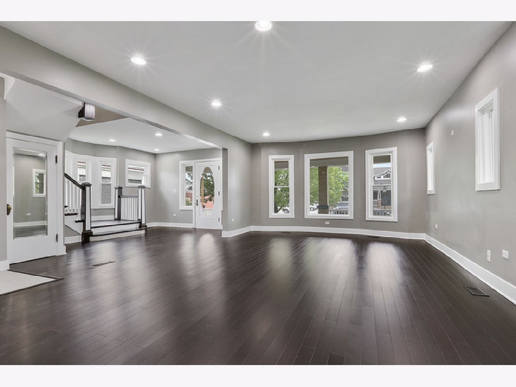
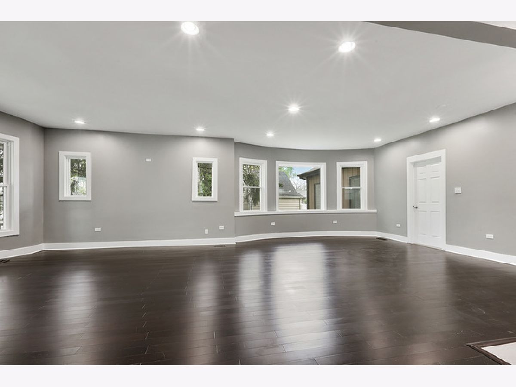
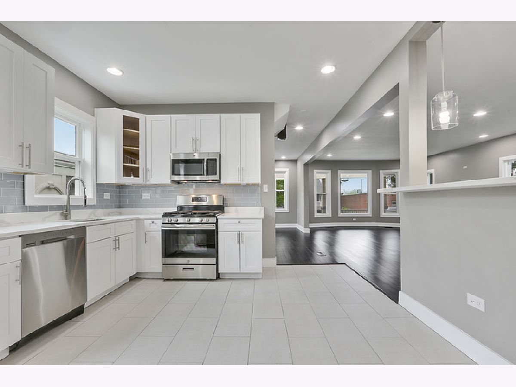
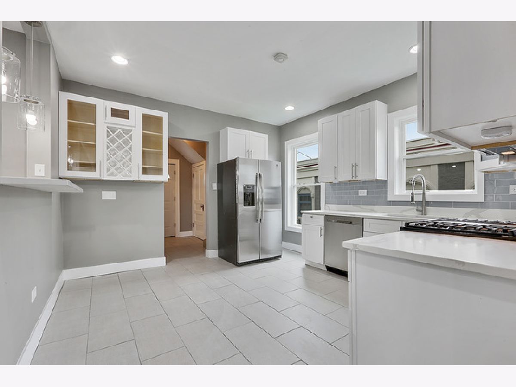
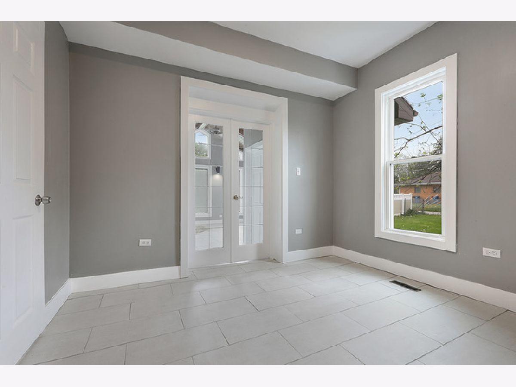
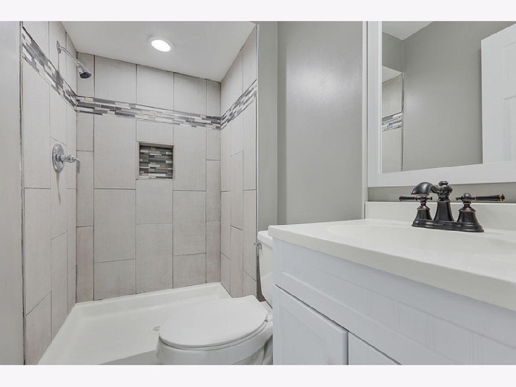
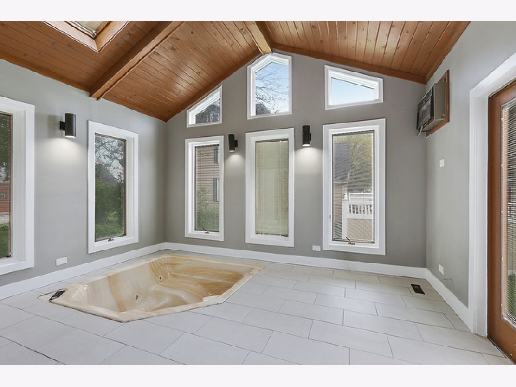
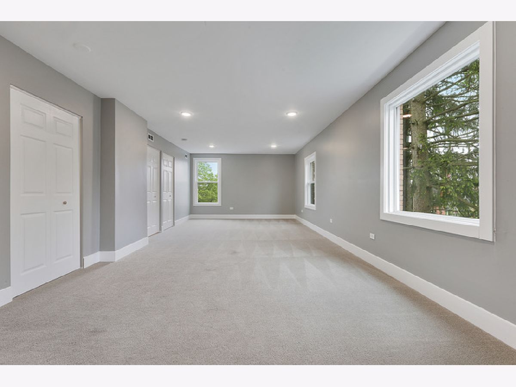
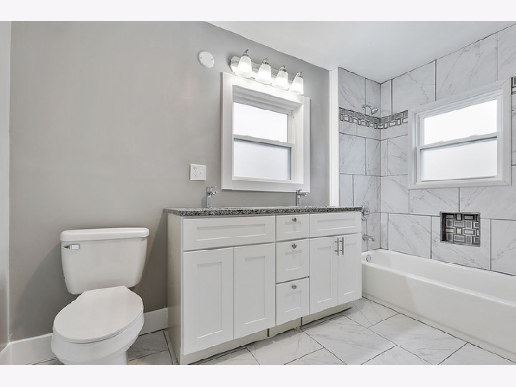
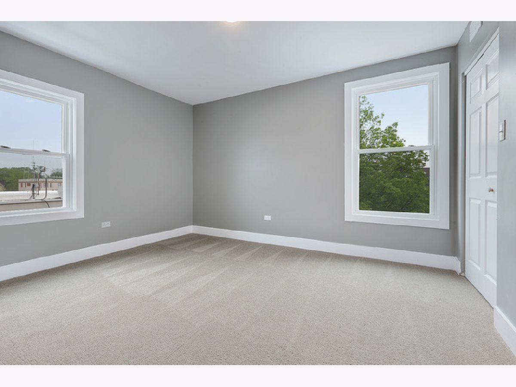
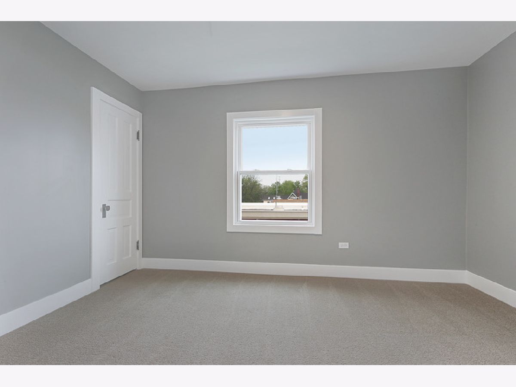
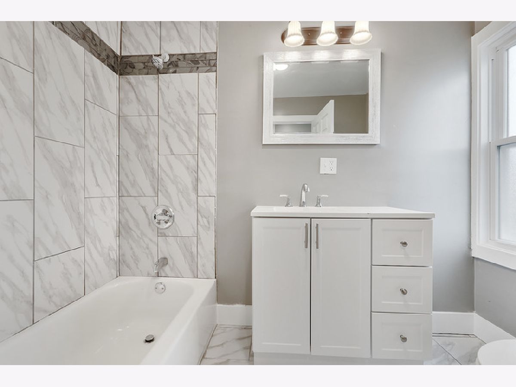
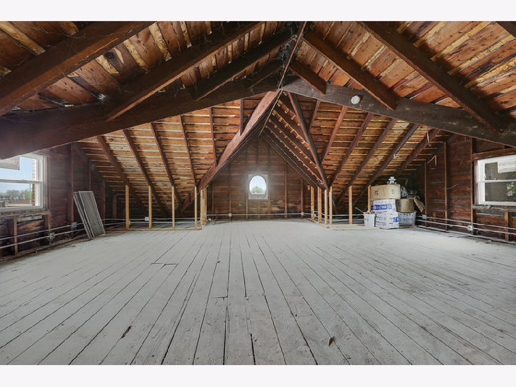
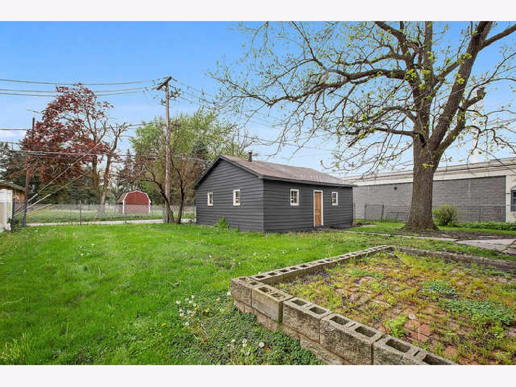
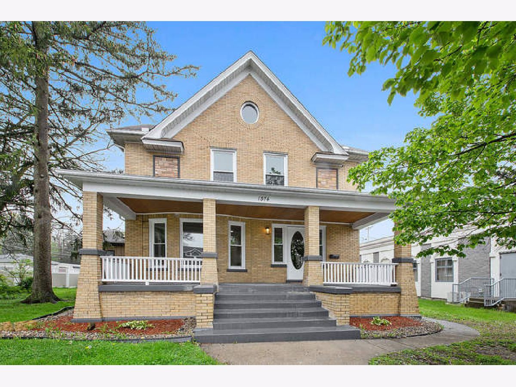
Room Specifics
Total Bedrooms: 5
Bedrooms Above Ground: 4
Bedrooms Below Ground: 1
Dimensions: —
Floor Type: Carpet
Dimensions: —
Floor Type: Carpet
Dimensions: —
Floor Type: Ceramic Tile
Dimensions: —
Floor Type: —
Full Bathrooms: 3
Bathroom Amenities: Double Sink
Bathroom in Basement: 0
Rooms: Bedroom 5,Office,Attic,Recreation Room,Foyer,Heated Sun Room,Pantry
Basement Description: Partially Finished,Exterior Access
Other Specifics
| 2.5 | |
| Stone | |
| Off Alley | |
| Patio, Porch, Storms/Screens | |
| Fenced Yard | |
| 72X133X71X133 | |
| Full,Interior Stair | |
| Full | |
| Vaulted/Cathedral Ceilings, Skylight(s), Hot Tub, Hardwood Floors, First Floor Bedroom, First Floor Full Bath, Walk-In Closet(s) | |
| Range, Microwave, Dishwasher, Refrigerator | |
| Not in DB | |
| Park, Tennis Court(s), Curbs, Sidewalks, Street Lights, Street Paved | |
| — | |
| — | |
| — |
Tax History
| Year | Property Taxes |
|---|---|
| 2019 | $6,465 |
| 2020 | $7,733 |
| 2025 | $11,102 |
Contact Agent
Nearby Similar Homes
Contact Agent
Listing Provided By
RE/MAX Synergy

