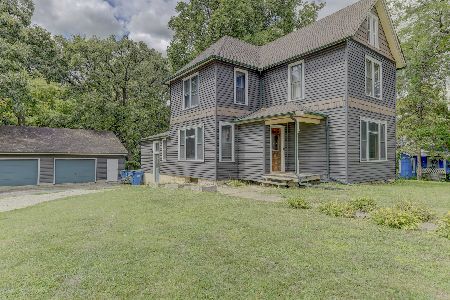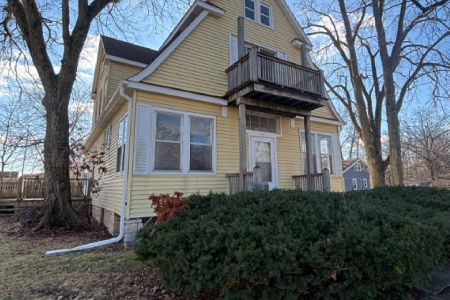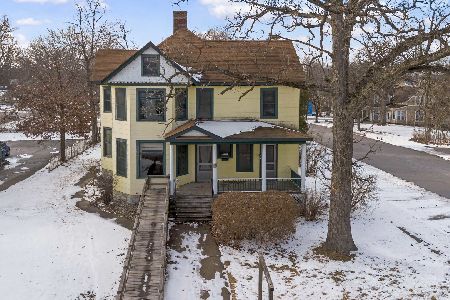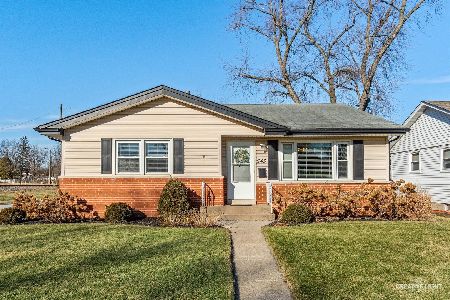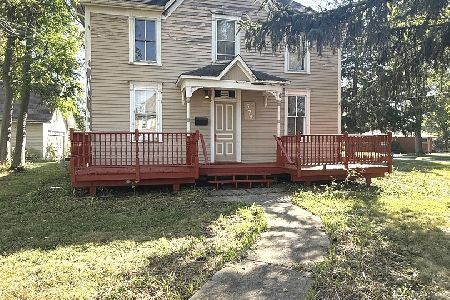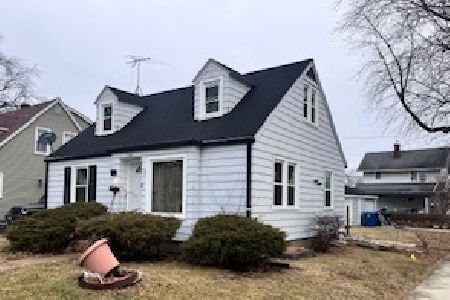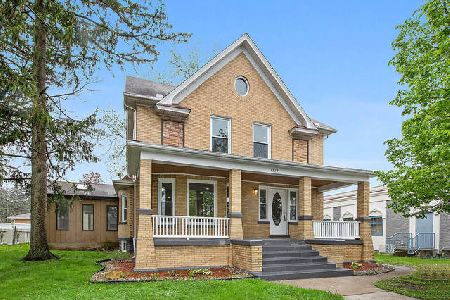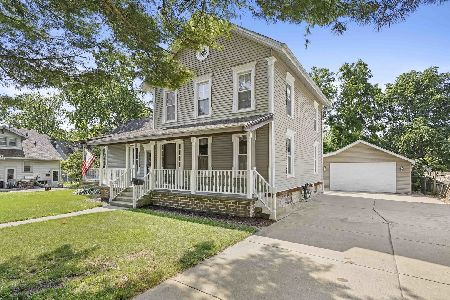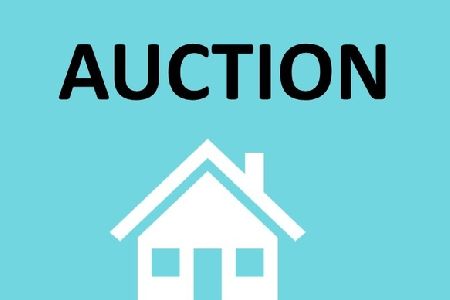1380 Benton Street, Crete, Illinois 60417
$185,000
|
Sold
|
|
| Status: | Closed |
| Sqft: | 2,718 |
| Cost/Sqft: | $70 |
| Beds: | 4 |
| Baths: | 3 |
| Year Built: | 1900 |
| Property Taxes: | $6,567 |
| Days On Market: | 2441 |
| Lot Size: | 0,00 |
Description
SO MUCH CHARM & SO MUCH SPACE, THIS CAPTIVATING VICTORIAN HOME offers 4-5 bedrooms & 3 full baths! Fabulous features include the WRAP-AROUND PORCH, enclosed side porch, GORGEOUS STAINED GLASS, 9' ceilings, original woodwork, deep floor trim THOROUGHLY MODERNIZED, including rewiring & replumbing FLEXIBLE FLOOR PLAN to suit your needs: 3 LEVELS w/full baths, MAIN FLOOR DEN/BEDROOM/OFFICE, 3rd FLOOR EN SUITE BEDROOM, convenient MAIN FLOOR LAUNDRY Kitchen area offers banquet seating, built-in cooktop & oven, 2nd oven/range, island, walk-in pantry, recessed frig Enormous dining room boasts ORIGINAL BUILT-IN HUTCH & POCKET DOORS, living room features decorative ANTIQUE FIREPLACE 2nd floor bath includes SOAKING TUB & SEPARATE SHOWER NEWER WINDOWS, siding, A/C unit, carpeting, paint Outdoor space offers NEWLY FENCED YARD, STAMPED CONCRETE PATIO & walkway, detached garage, shed NEAR QUAINT SHOPS/dining/antiquing in town, yet close to x-ways & Metra train TRULY ONE-OF-A-KIND!
Property Specifics
| Single Family | |
| — | |
| Victorian | |
| 1900 | |
| Full | |
| — | |
| No | |
| — |
| Will | |
| — | |
| 0 / Not Applicable | |
| None | |
| Public | |
| Public Sewer | |
| 10390253 | |
| 2315084270130000 |
Property History
| DATE: | EVENT: | PRICE: | SOURCE: |
|---|---|---|---|
| 16 Apr, 2015 | Sold | $156,750 | MRED MLS |
| 6 Mar, 2015 | Under contract | $172,500 | MRED MLS |
| — | Last price change | $174,900 | MRED MLS |
| 2 Oct, 2014 | Listed for sale | $174,900 | MRED MLS |
| 30 Aug, 2019 | Sold | $185,000 | MRED MLS |
| 30 Jul, 2019 | Under contract | $189,500 | MRED MLS |
| — | Last price change | $199,500 | MRED MLS |
| 23 May, 2019 | Listed for sale | $199,500 | MRED MLS |
Room Specifics
Total Bedrooms: 4
Bedrooms Above Ground: 4
Bedrooms Below Ground: 0
Dimensions: —
Floor Type: Carpet
Dimensions: —
Floor Type: Carpet
Dimensions: —
Floor Type: Carpet
Full Bathrooms: 3
Bathroom Amenities: Whirlpool,Separate Shower
Bathroom in Basement: 0
Rooms: Foyer,Pantry,Den
Basement Description: Unfinished
Other Specifics
| 2.5 | |
| Block | |
| Concrete | |
| Porch, Stamped Concrete Patio, Storms/Screens | |
| Corner Lot | |
| 66X132 | |
| Finished | |
| None | |
| Hardwood Floors, First Floor Bedroom, First Floor Laundry, First Floor Full Bath, Built-in Features | |
| Range, Dishwasher, Refrigerator, Freezer, Washer, Dryer, Disposal, Cooktop, Built-In Oven, Range Hood, Water Softener Owned | |
| Not in DB | |
| Sidewalks, Street Lights, Street Paved | |
| — | |
| — | |
| Decorative |
Tax History
| Year | Property Taxes |
|---|---|
| 2015 | $5,875 |
| 2019 | $6,567 |
Contact Agent
Nearby Similar Homes
Contact Agent
Listing Provided By
RE/MAX Synergy

