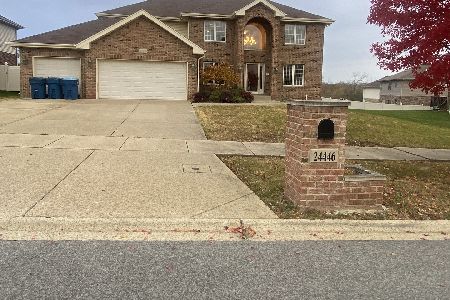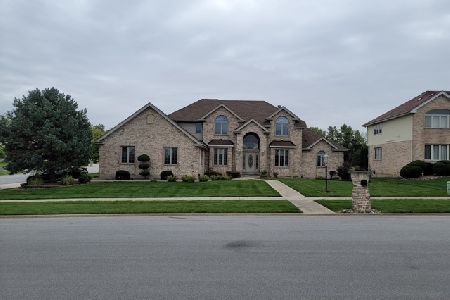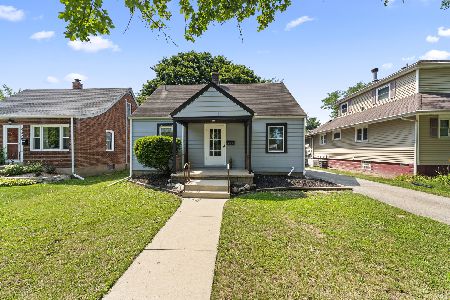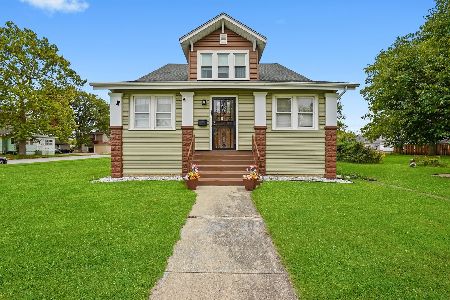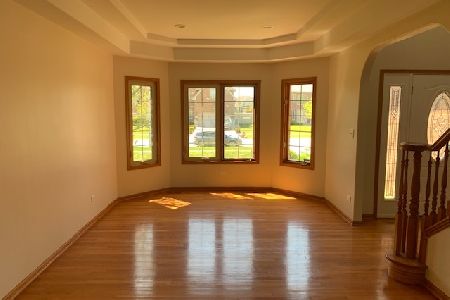1374 Colony Drive, Crete, Illinois 60417
$250,000
|
Sold
|
|
| Status: | Closed |
| Sqft: | 3,189 |
| Cost/Sqft: | $80 |
| Beds: | 4 |
| Baths: | 3 |
| Year Built: | 2005 |
| Property Taxes: | $7,444 |
| Days On Market: | 2654 |
| Lot Size: | 0,22 |
Description
Two story home boasting numerous updates in Williamsburg Place! Enjoy year round fun from this well maintained exterior which has beautiful landscaping and a 3 car garage with Chamberlain myQ garage opener. Step inside to the beautifully appointed interior which boasts lovely custom features; updated bathrooms; LED lights throughout; Nest thermostats, smoke and CO detectors. The main floor hosts a formal living room; elegant dining room with hardwood floors; an eat-in kitchen with stainless appliances; family room with fireplace and a wonderful seating area. On the 2nd floor there are 2 full bathrooms and 4 large bedrooms; all with ample closet space and including a master suite with spa-styled bathroom, walk-in closet and bonus room. For additional living space, the basement offers 1400 sq ft of unfinished space that could make a great entertaining area or related living option. Come view this beauty and its desirable location to schools, Heritage park and the many in-town amenities!
Property Specifics
| Single Family | |
| — | |
| — | |
| 2005 | |
| Full | |
| — | |
| No | |
| 0.22 |
| Will | |
| Williamsburg Place | |
| 0 / Not Applicable | |
| None | |
| Public | |
| Public Sewer | |
| 10124449 | |
| 2315083010080000 |
Property History
| DATE: | EVENT: | PRICE: | SOURCE: |
|---|---|---|---|
| 12 Sep, 2007 | Sold | $274,900 | MRED MLS |
| 21 Aug, 2007 | Under contract | $289,500 | MRED MLS |
| — | Last price change | $309,900 | MRED MLS |
| 10 May, 2007 | Listed for sale | $349,900 | MRED MLS |
| 31 Dec, 2018 | Sold | $250,000 | MRED MLS |
| 26 Nov, 2018 | Under contract | $255,000 | MRED MLS |
| 29 Oct, 2018 | Listed for sale | $255,000 | MRED MLS |
Room Specifics
Total Bedrooms: 4
Bedrooms Above Ground: 4
Bedrooms Below Ground: 0
Dimensions: —
Floor Type: Carpet
Dimensions: —
Floor Type: Carpet
Dimensions: —
Floor Type: Carpet
Full Bathrooms: 3
Bathroom Amenities: Whirlpool,Separate Shower,Double Sink,Soaking Tub
Bathroom in Basement: 0
Rooms: Eating Area,Bonus Room,Sitting Room
Basement Description: Unfinished,Bathroom Rough-In
Other Specifics
| 3 | |
| Concrete Perimeter | |
| Asphalt | |
| Brick Paver Patio, Storms/Screens | |
| — | |
| 90X130 | |
| Pull Down Stair | |
| Full | |
| Vaulted/Cathedral Ceilings, Wood Laminate Floors | |
| Range, Dishwasher, Refrigerator, Freezer, Washer, Dryer, Range Hood | |
| Not in DB | |
| Sidewalks, Street Paved | |
| — | |
| — | |
| Gas Log, Heatilator |
Tax History
| Year | Property Taxes |
|---|---|
| 2007 | $9,658 |
| 2018 | $7,444 |
Contact Agent
Nearby Similar Homes
Nearby Sold Comparables
Contact Agent
Listing Provided By
Lincoln-Way Realty, Inc

