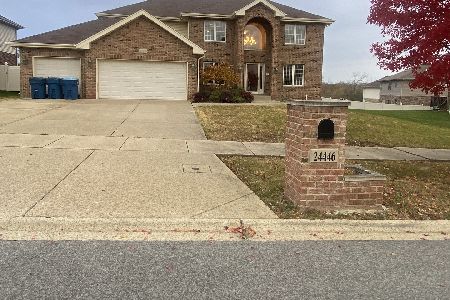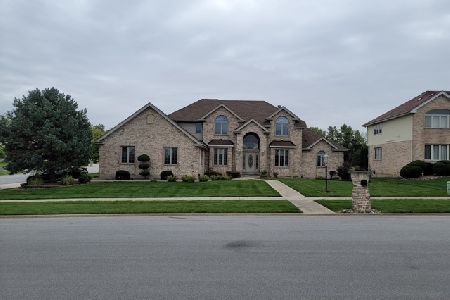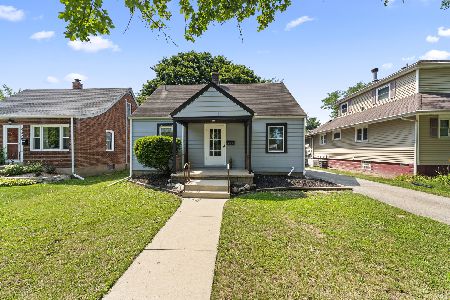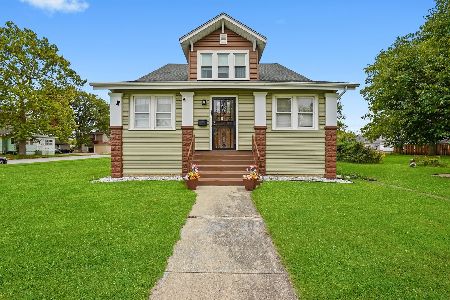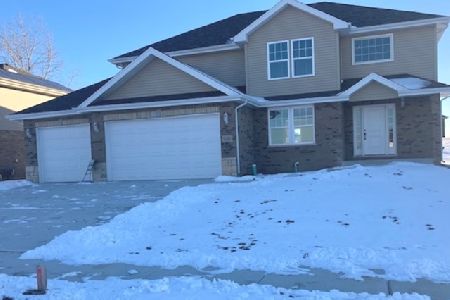24463 Newport Drive, Crete, Illinois 60417
$375,000
|
Sold
|
|
| Status: | Closed |
| Sqft: | 3,476 |
| Cost/Sqft: | $102 |
| Beds: | 4 |
| Baths: | 3 |
| Year Built: | 2006 |
| Property Taxes: | $11,708 |
| Days On Market: | 1733 |
| Lot Size: | 0,28 |
Description
Gorgeous large home, located in the Williamsburg Place neighborhood! All brick front boasts handsome curb appeal! Backyard features vinyl fence, paver patio and BIG tiered deck making it the perfect summer hangout! Fresh paint throughout entire home! Guests are greeted at the grand two story foyer, complete with gleaming hardwood and open concept first floor. Gourmet style kitchen is complimented by stainless appliances, center island and tons of cabinet space! Private main suite features stepped ceiling, sitting area and private main bath. English basement is flooded with natural light, ready to be finished!
Property Specifics
| Single Family | |
| — | |
| — | |
| 2006 | |
| Full,English | |
| — | |
| No | |
| 0.28 |
| Will | |
| Williamsburg Place | |
| — / Not Applicable | |
| None | |
| Public | |
| Public Sewer | |
| 11080500 | |
| 2315083010060000 |
Property History
| DATE: | EVENT: | PRICE: | SOURCE: |
|---|---|---|---|
| 20 Jul, 2021 | Sold | $375,000 | MRED MLS |
| 14 May, 2021 | Under contract | $353,900 | MRED MLS |
| 7 May, 2021 | Listed for sale | $353,900 | MRED MLS |
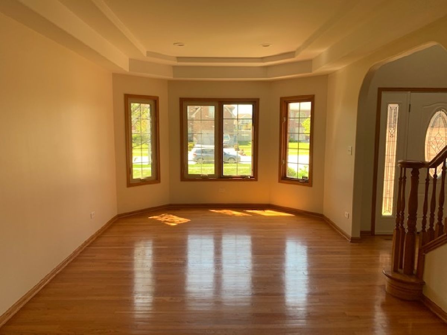
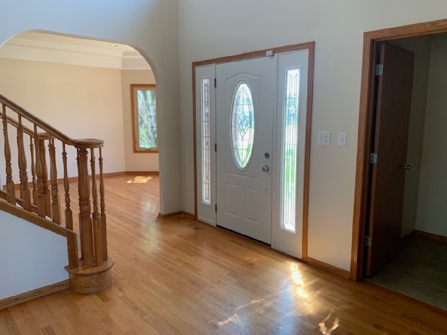
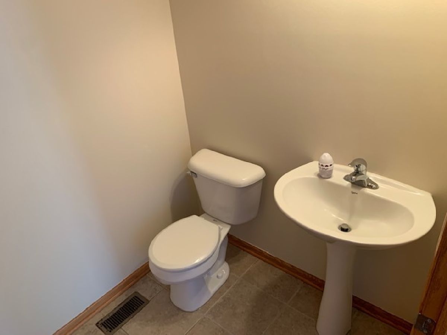
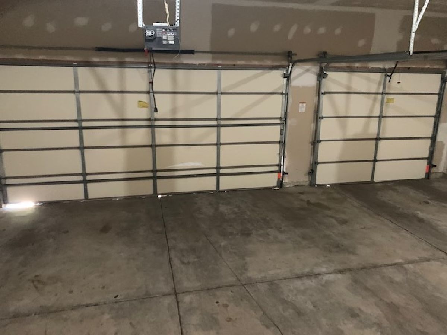
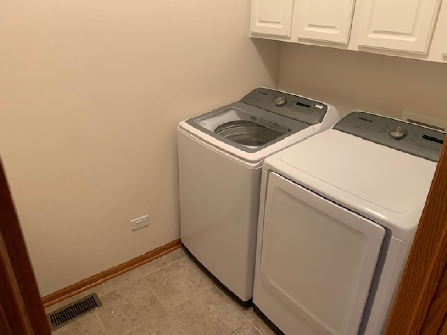
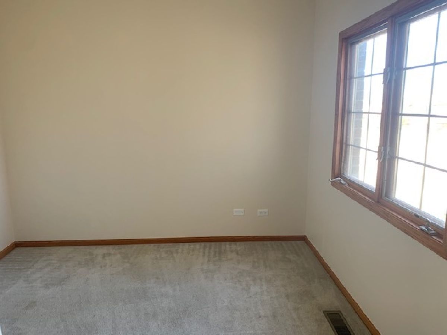
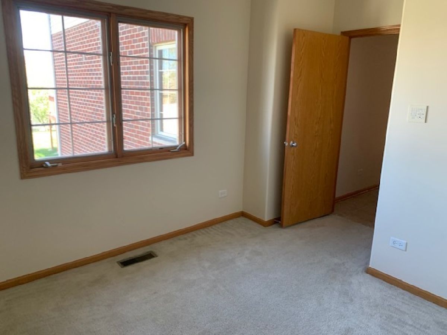
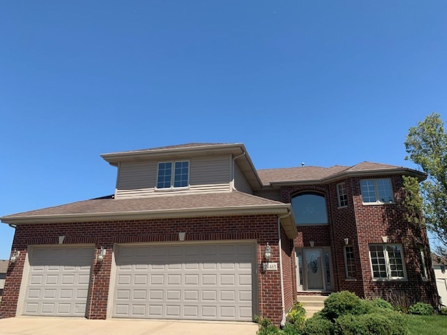
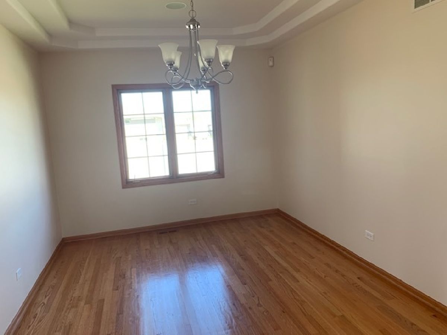
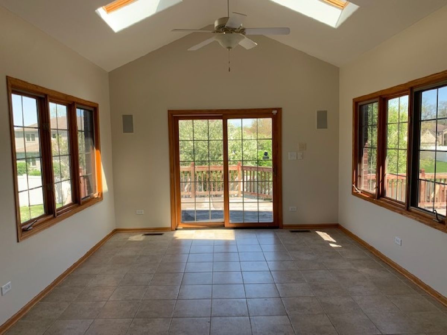
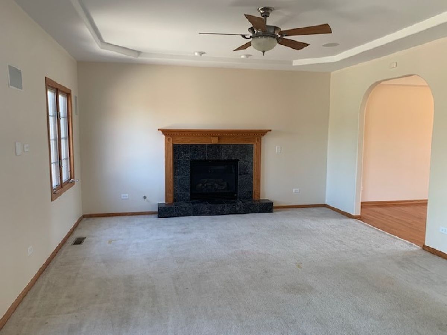
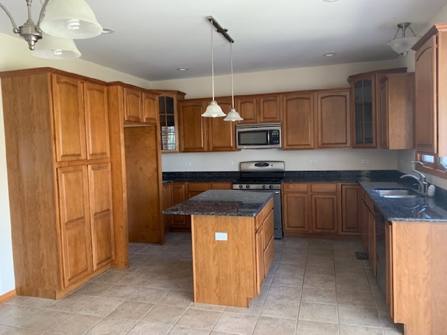
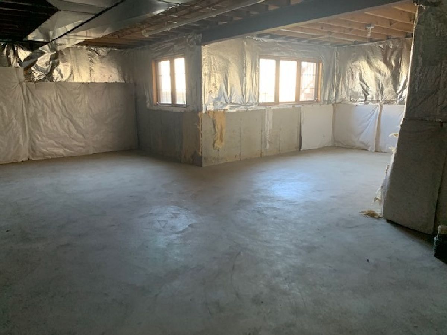
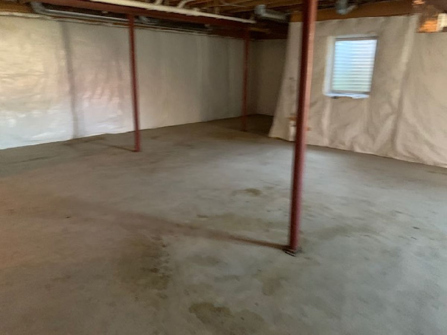
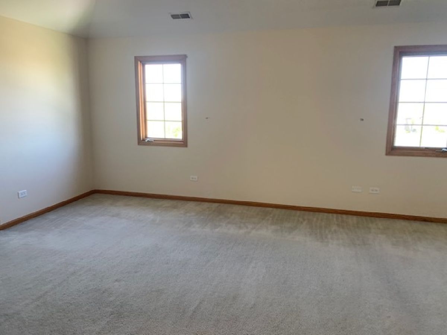
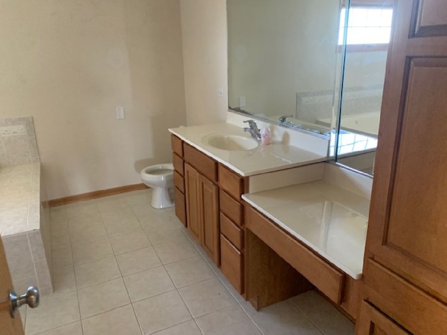
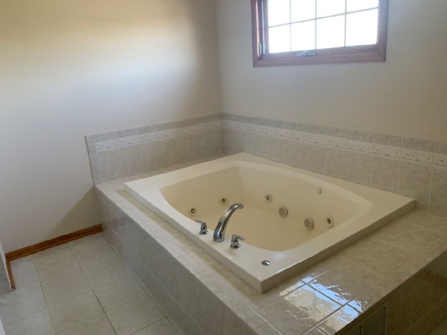
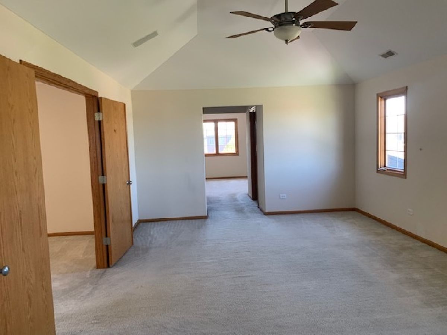
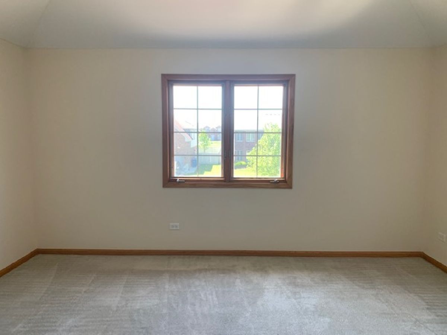
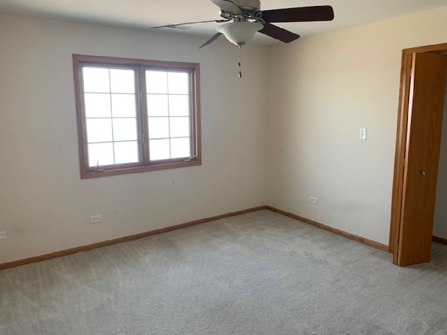
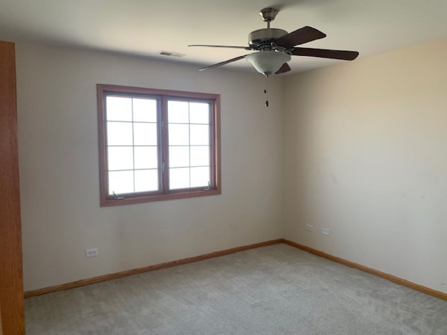
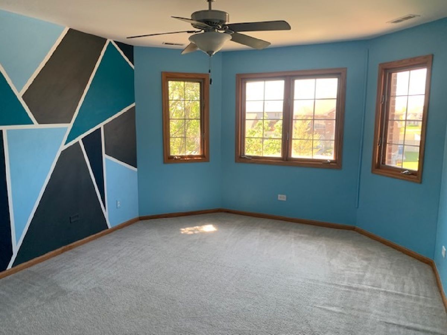
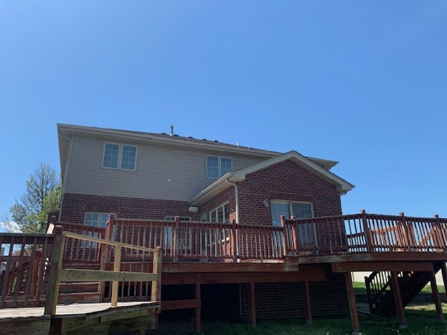
Room Specifics
Total Bedrooms: 4
Bedrooms Above Ground: 4
Bedrooms Below Ground: 0
Dimensions: —
Floor Type: Carpet
Dimensions: —
Floor Type: Carpet
Dimensions: —
Floor Type: Carpet
Full Bathrooms: 3
Bathroom Amenities: Separate Shower
Bathroom in Basement: 0
Rooms: Sun Room,Office
Basement Description: Unfinished,Bathroom Rough-In
Other Specifics
| 3 | |
| — | |
| — | |
| Deck, Patio, Above Ground Pool | |
| — | |
| 11998 | |
| — | |
| Full | |
| Skylight(s), Hardwood Floors, First Floor Laundry, Walk-In Closet(s) | |
| Range, Microwave, Dishwasher | |
| Not in DB | |
| Sidewalks, Street Lights, Street Paved | |
| — | |
| — | |
| — |
Tax History
| Year | Property Taxes |
|---|---|
| 2021 | $11,708 |
Contact Agent
Nearby Similar Homes
Nearby Sold Comparables
Contact Agent
Listing Provided By
Woodhall Midwest Properties LTD

