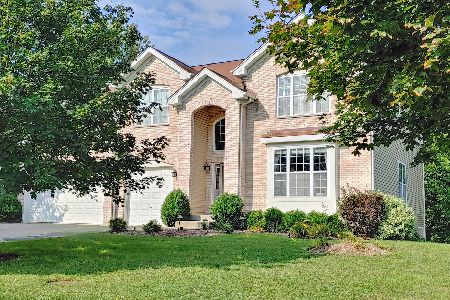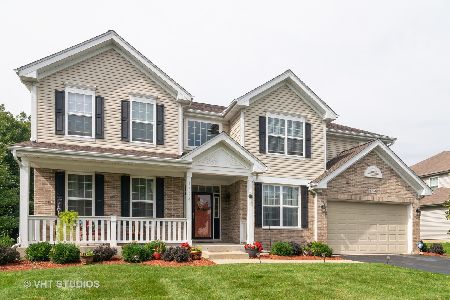1374 Essex Drive, Hoffman Estates, Illinois 60192
$423,000
|
Sold
|
|
| Status: | Closed |
| Sqft: | 3,820 |
| Cost/Sqft: | $113 |
| Beds: | 5 |
| Baths: | 4 |
| Year Built: | 2005 |
| Property Taxes: | $14,585 |
| Days On Market: | 3349 |
| Lot Size: | 0,42 |
Description
Bright & Beautiful East Facing home on a Gorgeous Premium freshly landscaped 1/2 acre lot; Private backyard backing up to a wooded area. Over-sized windows in every room bring in a ton of light throughout. Updated w/new Hwood floors & Plush Premium Carpeting. Formal Living Rm & Dining Rm features seating for 8+. Large Open concept Fam Rm & Kitchen; Inviting to guests while Keeping the Chef in the flow of activities. Your New Kitchen begins w/plenty of Counter & Cabinet space; Yes, 16 ft of extended 42" tall cabinets & counter & an Island with Seating for 5, all featuring New Bright Enhanced Lighting, Designer Granite Counters; Premium Glass Backsplash, all w/updated modern Soft Close Cabinets & Drawers. Easy Delta Touch faucet. Full walk-in pantry. 1st Floor Guest /in-law Bedroom w/ Full Bath. And, 4 2nd floor bedrooms feature ceiling fans; M.Bath w/dbl sinks/soaker tub/walk in master closet. 1200 sq finished basement. Parks/playground/ 5 mi. nature trail & disc golf. Owner Lic Realtor.
Property Specifics
| Single Family | |
| — | |
| Colonial | |
| 2005 | |
| Full,Walkout | |
| REGENCY | |
| No | |
| 0.42 |
| Cook | |
| White Oak | |
| 0 / Not Applicable | |
| None | |
| Lake Michigan | |
| Public Sewer, Sewer-Storm | |
| 09387686 | |
| 06084110090000 |
Nearby Schools
| NAME: | DISTRICT: | DISTANCE: | |
|---|---|---|---|
|
Grade School
Timber Trails Elementary School |
46 | — | |
|
Middle School
Larsen Middle School |
46 | Not in DB | |
|
High School
Elgin High School |
46 | Not in DB | |
Property History
| DATE: | EVENT: | PRICE: | SOURCE: |
|---|---|---|---|
| 15 Feb, 2017 | Sold | $423,000 | MRED MLS |
| 13 Dec, 2016 | Under contract | $429,900 | MRED MLS |
| 13 Nov, 2016 | Listed for sale | $429,900 | MRED MLS |
Room Specifics
Total Bedrooms: 5
Bedrooms Above Ground: 5
Bedrooms Below Ground: 0
Dimensions: —
Floor Type: Carpet
Dimensions: —
Floor Type: Carpet
Dimensions: —
Floor Type: Carpet
Dimensions: —
Floor Type: —
Full Bathrooms: 4
Bathroom Amenities: Separate Shower
Bathroom in Basement: 0
Rooms: Bedroom 5,Recreation Room
Basement Description: Finished
Other Specifics
| 3 | |
| Concrete Perimeter | |
| Asphalt | |
| Deck | |
| Landscaped,Wooded | |
| 84.14X202X113X175 | |
| Unfinished | |
| Full | |
| Vaulted/Cathedral Ceilings, Hardwood Floors, First Floor Laundry, First Floor Full Bath | |
| Range, Microwave, Dishwasher, Refrigerator, Disposal, Stainless Steel Appliance(s) | |
| Not in DB | |
| Sidewalks, Street Lights, Street Paved | |
| — | |
| — | |
| Gas Log |
Tax History
| Year | Property Taxes |
|---|---|
| 2017 | $14,585 |
Contact Agent
Nearby Similar Homes
Nearby Sold Comparables
Contact Agent
Listing Provided By
4 Sale Realty, Inc.








