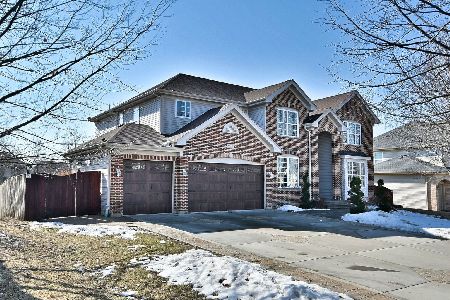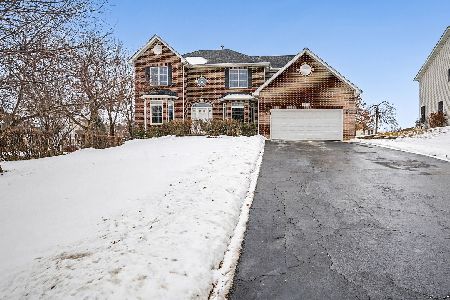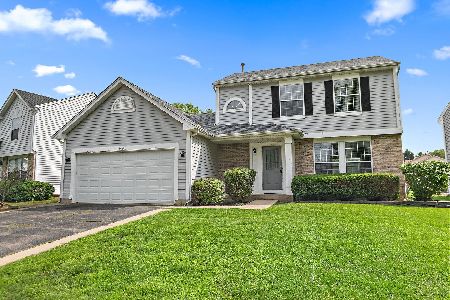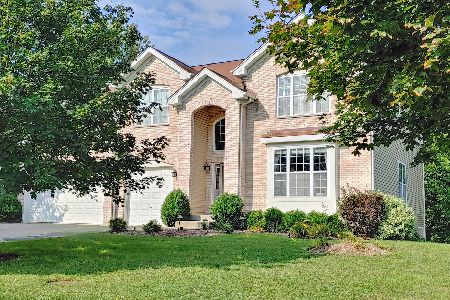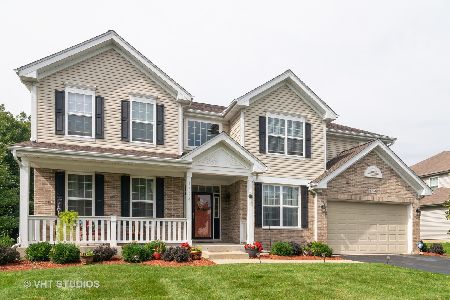1384 Essex Drive, Hoffman Estates, Illinois 60192
$430,000
|
Sold
|
|
| Status: | Closed |
| Sqft: | 3,386 |
| Cost/Sqft: | $129 |
| Beds: | 4 |
| Baths: | 3 |
| Year Built: | 2006 |
| Property Taxes: | $11,170 |
| Days On Market: | 4627 |
| Lot Size: | 0,37 |
Description
**Superb"brick faced" Ultima model w/3 car garage!** Upgrades Galore! Located on interior, hard to find deep wooded lot. Walkout basement & custom lite deck overlooking park like setting. Inviting wide open layout! Gourmet kit w/sumptuous granite cntrs, ct flrs, crown molding, huge eat-in kitchen all overlooking mind blowing 2 stry family room. See brochure w/list of upgrades on this exciting & captivating home
Property Specifics
| Single Family | |
| — | |
| Contemporary | |
| 2006 | |
| Walkout | |
| ULTIMA | |
| No | |
| 0.37 |
| Cook | |
| White Oak | |
| 0 / Not Applicable | |
| None | |
| Lake Michigan | |
| Public Sewer | |
| 08381989 | |
| 06084110100000 |
Nearby Schools
| NAME: | DISTRICT: | DISTANCE: | |
|---|---|---|---|
|
Grade School
Timber Trails Elementary School |
46 | — | |
|
Middle School
Larsen Middle School |
46 | Not in DB | |
|
High School
Elgin High School |
46 | Not in DB | |
Property History
| DATE: | EVENT: | PRICE: | SOURCE: |
|---|---|---|---|
| 22 May, 2009 | Sold | $420,000 | MRED MLS |
| 30 Apr, 2009 | Under contract | $458,900 | MRED MLS |
| — | Last price change | $459,900 | MRED MLS |
| 6 Mar, 2009 | Listed for sale | $459,900 | MRED MLS |
| 12 Aug, 2013 | Sold | $430,000 | MRED MLS |
| 3 Jul, 2013 | Under contract | $437,900 | MRED MLS |
| 28 Jun, 2013 | Listed for sale | $437,900 | MRED MLS |
| 19 Nov, 2021 | Sold | $543,000 | MRED MLS |
| 10 Sep, 2021 | Under contract | $529,000 | MRED MLS |
| 7 Sep, 2021 | Listed for sale | $529,000 | MRED MLS |
Room Specifics
Total Bedrooms: 4
Bedrooms Above Ground: 4
Bedrooms Below Ground: 0
Dimensions: —
Floor Type: Carpet
Dimensions: —
Floor Type: Carpet
Dimensions: —
Floor Type: Carpet
Full Bathrooms: 3
Bathroom Amenities: Separate Shower,Double Sink,Garden Tub
Bathroom in Basement: 0
Rooms: Breakfast Room,Den
Basement Description: Unfinished
Other Specifics
| 3 | |
| Concrete Perimeter | |
| Asphalt | |
| Deck, Patio | |
| Wooded | |
| 84X160X109X168 | |
| — | |
| Full | |
| Hardwood Floors, First Floor Laundry | |
| Range, Microwave, Dishwasher, Refrigerator, Washer, Dryer, Disposal | |
| Not in DB | |
| Street Lights, Street Paved | |
| — | |
| — | |
| Attached Fireplace Doors/Screen, Gas Log |
Tax History
| Year | Property Taxes |
|---|---|
| 2009 | $13,313 |
| 2013 | $11,170 |
| 2021 | $10,414 |
Contact Agent
Nearby Similar Homes
Nearby Sold Comparables
Contact Agent
Listing Provided By
RE/MAX Suburban

