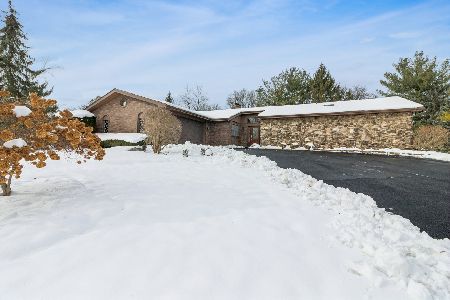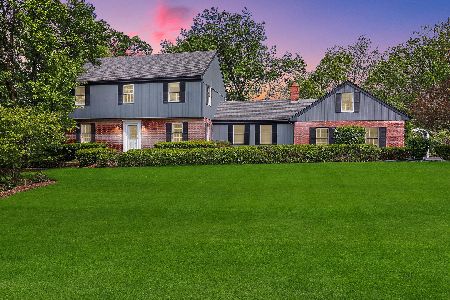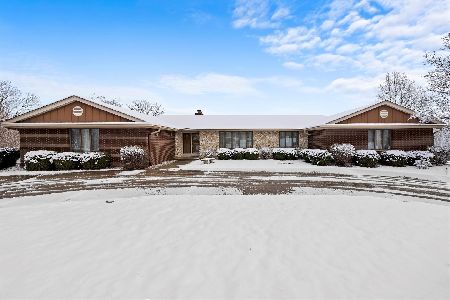13741 Long Run Drive, Homer Glen, Illinois 60491
$455,000
|
Sold
|
|
| Status: | Closed |
| Sqft: | 2,800 |
| Cost/Sqft: | $161 |
| Beds: | 4 |
| Baths: | 4 |
| Year Built: | 1988 |
| Property Taxes: | $9,117 |
| Days On Market: | 1567 |
| Lot Size: | 0,91 |
Description
MULITPLE OFFERS HIGHEST AND BEST FRIDAY 9/10 5PM.Unique 4 bedroom, 3.5 bath home flooded with natural light located on acre lot surrounded by nature. Mega two story windows and multiple patio doors brings the outdoors in. Sloping terrain creates a tree house feel on main level and walk out basement opens to a side yard with pool, pond and pergola a super summer outdoor entertaining area. Open concept main level features a step down two story great room with loft overlook. Slate tile riser to patio doors leads to upper level fenced back yard with 1.5 story tiny house/club house with electric, swings and slides attached. Great room raised hearth gas fireplace can be enjoyed from the dining and kitchen too. Hardwood floors in foyer and kitchen. MAIN LEVEL MASTER bedroom offers convenience and privacy. Patio doors facing east perfect for starting your day enjoying spectacular sunrises. Large master bath with vaulted ceiling, whirlpool tub & walk-in closet. 2 super spacious additional bedrooms and large multi purpose loft upstairs. Upper full bath recently remodeled in neutral tones. Enjoy the trees from patio doors at top of the stairs or chill on small balcony deck. Lower level offers 2 separate living areas, full finished laundry room, 3/4 bath and bedroom #4 currently being used as a model train display room. Cozy family room with built in shelves and cabinetry and the 2nd custom fireplace-flip the switch on those cold nights and feel the warmth. Enter the game room/rec room through glass door and hang by the bar or enjoy movie night snuggled by fireplace#3. Garage size may fit 3 cars but has only two overhead doors. Mud room adds additional storage and entry during messy weather. This home is full of functional casual living spaces and is as unique as the land it sits on. In fact check out the entire lot by walking the 'adventure trail' to see yet another spectacular view-enter by martin bird house and explore. One of a kind home great for sharing with family and friends-offering almost as many outdoor living areas as indoor. A lot of heart and soul went into creating a peaceful unique environment both inside an out! Broker owned property been here since 2000-tough to leave but time to downsize. If you love trees and nature this may be the one.
Property Specifics
| Single Family | |
| — | |
| Contemporary | |
| 1988 | |
| Full,Walkout | |
| — | |
| No | |
| 0.91 |
| Will | |
| Long Run Acres | |
| — / Not Applicable | |
| None | |
| Private Well | |
| Septic-Private | |
| 11209760 | |
| 1605041020010000 |
Nearby Schools
| NAME: | DISTRICT: | DISTANCE: | |
|---|---|---|---|
|
Middle School
Oak Prairie Junior High School |
92 | Not in DB | |
|
High School
Lockport Township High School |
205 | Not in DB | |
Property History
| DATE: | EVENT: | PRICE: | SOURCE: |
|---|---|---|---|
| 28 Oct, 2021 | Sold | $455,000 | MRED MLS |
| 10 Sep, 2021 | Under contract | $449,900 | MRED MLS |
| 4 Sep, 2021 | Listed for sale | $449,900 | MRED MLS |
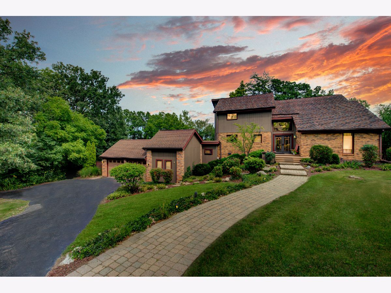
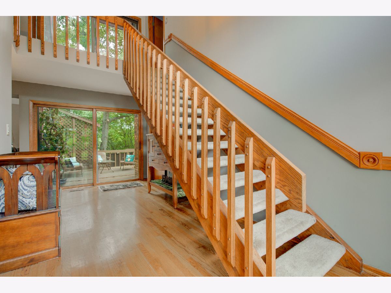
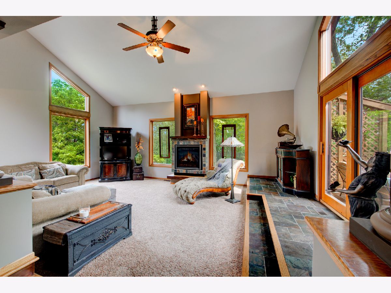
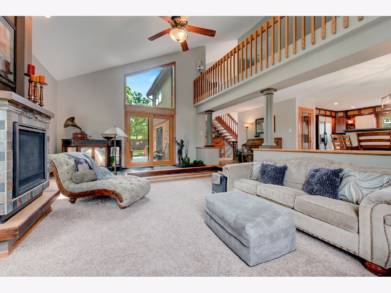
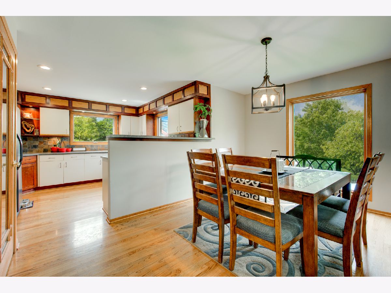
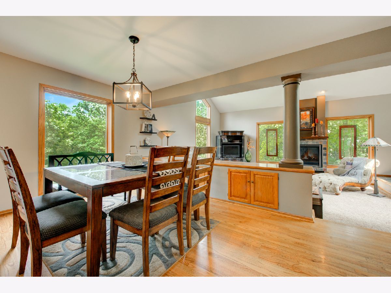
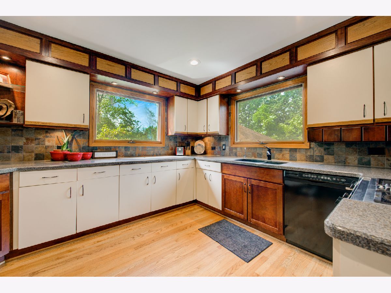
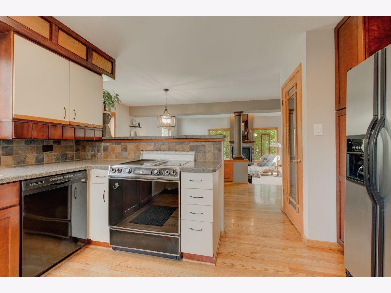
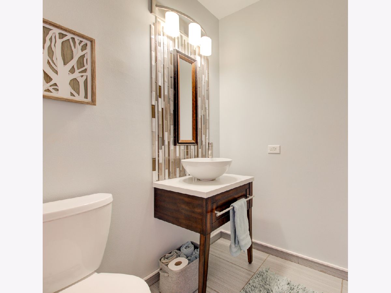
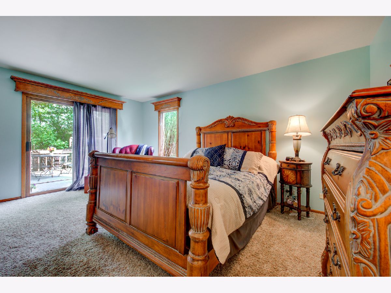
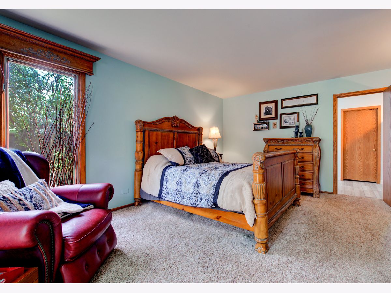
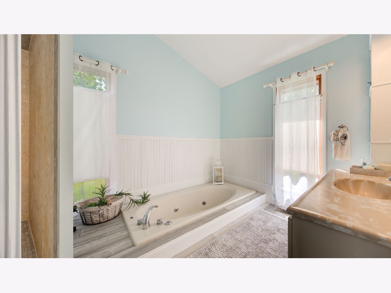
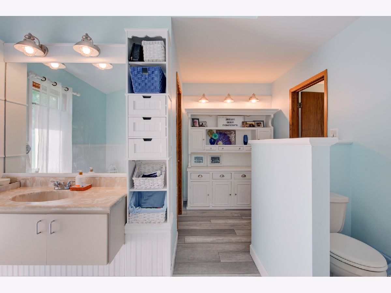
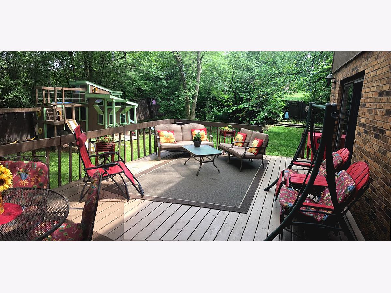
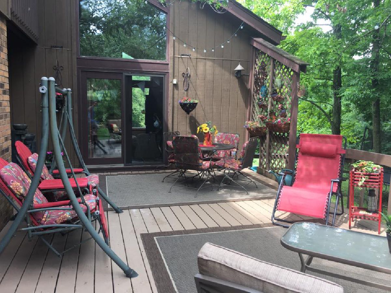
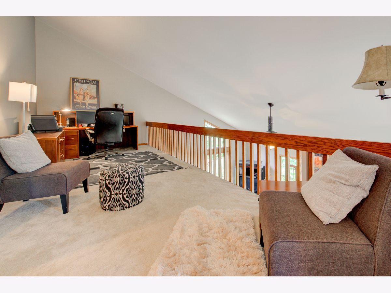
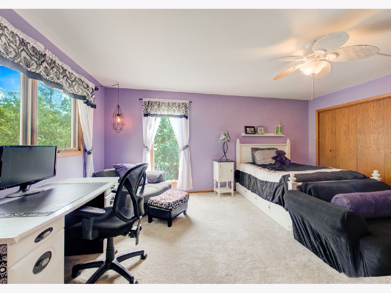
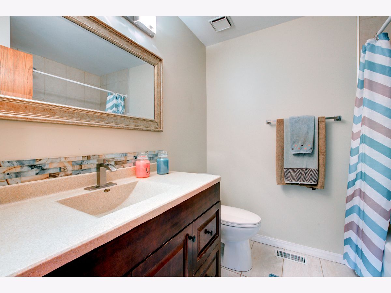
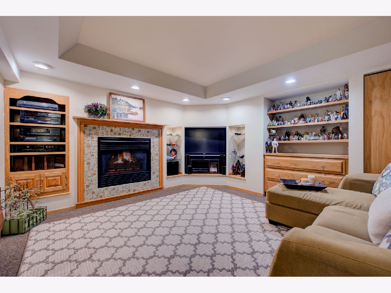
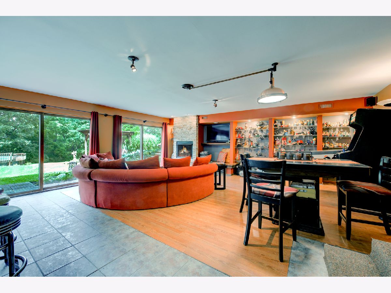
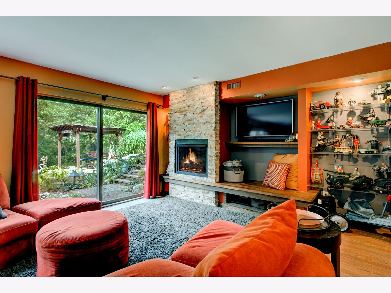
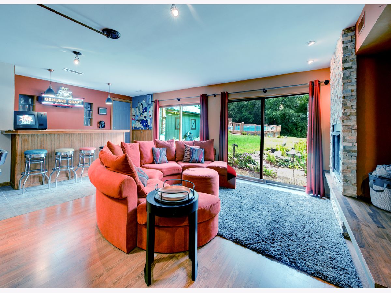
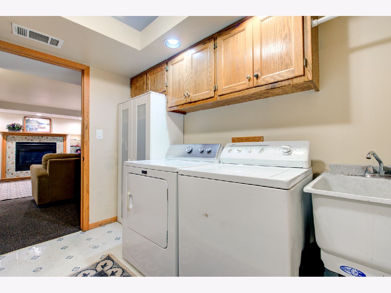
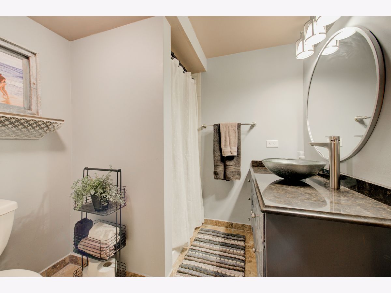
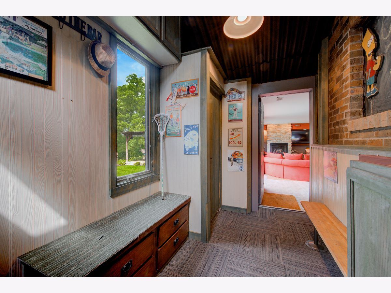
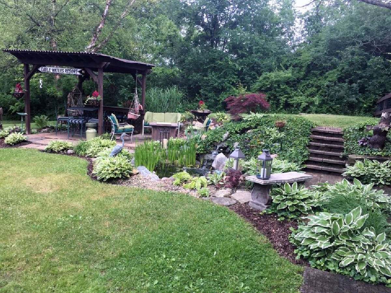
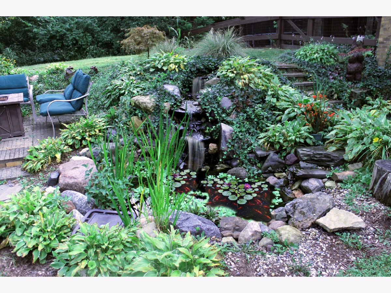
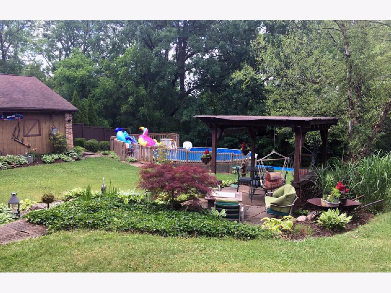
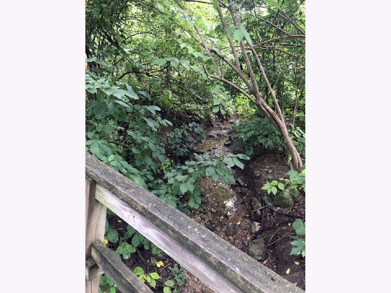
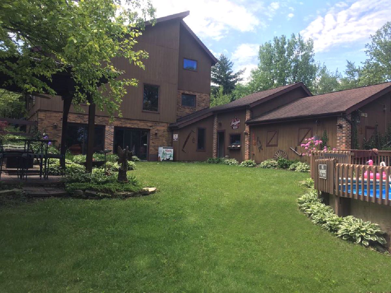
Room Specifics
Total Bedrooms: 4
Bedrooms Above Ground: 4
Bedrooms Below Ground: 0
Dimensions: —
Floor Type: Carpet
Dimensions: —
Floor Type: Carpet
Dimensions: —
Floor Type: Carpet
Full Bathrooms: 4
Bathroom Amenities: Whirlpool,Separate Shower
Bathroom in Basement: 1
Rooms: Eating Area,Loft,Recreation Room,Foyer,Mud Room,Great Room
Basement Description: Finished,Exterior Access,Concrete (Basement),Rec/Family Area,Sleeping Area,Storage Space
Other Specifics
| 2 | |
| Concrete Perimeter | |
| Asphalt,Side Drive | |
| Balcony, Deck, Patio, Porch, Brick Paver Patio, Above Ground Pool, Storms/Screens | |
| Fenced Yard,Irregular Lot,Landscaped,Pond(s),Wooded,Mature Trees,Backs to Trees/Woods,Creek,Partial Fencing,Sloped,Wood Fence | |
| 174X78X199X345X150 | |
| Pull Down Stair,Unfinished | |
| Full | |
| Vaulted/Cathedral Ceilings, Bar-Dry, Hardwood Floors, Wood Laminate Floors, First Floor Bedroom, First Floor Full Bath, Walk-In Closet(s), Bookcases, Open Floorplan, Some Carpeting, Some Wood Floors, Granite Counters, Some Wall-To-Wall Cp | |
| Range, Dishwasher, Refrigerator, Bar Fridge, Washer, Dryer, Water Purifier Owned, Water Softener Owned, Down Draft, Electric Cooktop, Electric Oven | |
| Not in DB | |
| Clubhouse, Pool, Lake | |
| — | |
| — | |
| Attached Fireplace Doors/Screen, Gas Log, Gas Starter, Ventless |
Tax History
| Year | Property Taxes |
|---|---|
| 2021 | $9,117 |
Contact Agent
Nearby Similar Homes
Nearby Sold Comparables
Contact Agent
Listing Provided By
Coldwell Banker Realty

