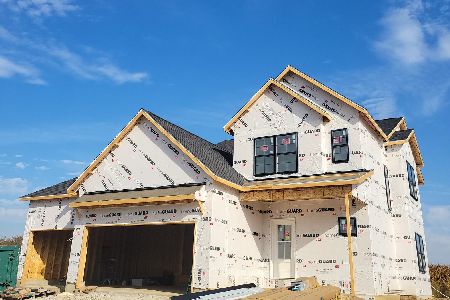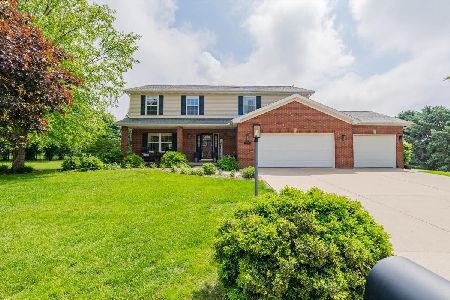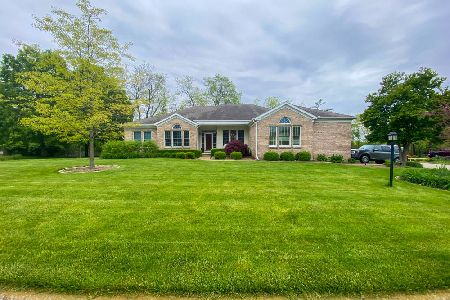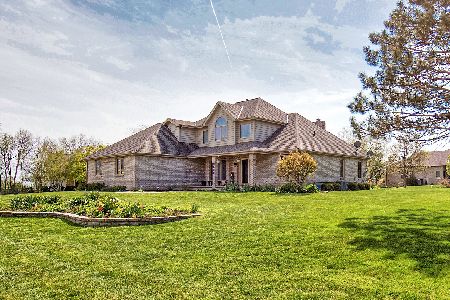13744 Antler Drive, Bloomington, Illinois 61705
$320,000
|
Sold
|
|
| Status: | Closed |
| Sqft: | 3,132 |
| Cost/Sqft: | $104 |
| Beds: | 4 |
| Baths: | 4 |
| Year Built: | 1996 |
| Property Taxes: | $7,434 |
| Days On Market: | 3636 |
| Lot Size: | 0,00 |
Description
Pride of ownership throughout this beautiful house located in desirable Deer Ridge subdivision w/no backyard neighbors & landscaping designed by McLean County Master Gardner & on Garden Walk Home Tours for many years. Two story impressive wide entry leads you to large Dining Room & Living Room. Dual staircase; Beautiful large eat-in kitchen has been remodeled in Aug. '11 w/custom premium Corian counter tops, tile back splash, resurfaced Merlot cabinets, Revere sink & light fixtures; Gorgeous built-ins in family room; main floor all hardwood floors w/a carpet insert in the center of dining room; Master suite offers his & hers closets; large bedrooms on 2nd floor & fully finished walk out basement with a nice screened in porch; Updates include Hot water heater '10; Garage doors replaced in '11; Roof in '12; Lenox Furnace '13; A/C in '15; Custom Hunter Douglas blinds; & more to see in person!
Property Specifics
| Single Family | |
| — | |
| Traditional | |
| 1996 | |
| Full,Walkout | |
| — | |
| No | |
| — |
| Mc Lean | |
| Deer Ridge | |
| 450 / Annual | |
| — | |
| Public | |
| Septic-Private | |
| 10243304 | |
| 2003128005 |
Nearby Schools
| NAME: | DISTRICT: | DISTANCE: | |
|---|---|---|---|
|
Grade School
Fox Creek Elementary |
5 | — | |
|
Middle School
Parkside Jr High |
5 | Not in DB | |
|
High School
Normal Community West High Schoo |
5 | Not in DB | |
Property History
| DATE: | EVENT: | PRICE: | SOURCE: |
|---|---|---|---|
| 12 Oct, 2016 | Sold | $320,000 | MRED MLS |
| 11 Sep, 2016 | Under contract | $324,900 | MRED MLS |
| 8 Feb, 2016 | Listed for sale | $347,500 | MRED MLS |
| 29 Jul, 2022 | Sold | $428,000 | MRED MLS |
| 3 Jun, 2022 | Under contract | $425,000 | MRED MLS |
| 31 May, 2022 | Listed for sale | $425,000 | MRED MLS |
Room Specifics
Total Bedrooms: 4
Bedrooms Above Ground: 4
Bedrooms Below Ground: 0
Dimensions: —
Floor Type: Carpet
Dimensions: —
Floor Type: Carpet
Dimensions: —
Floor Type: Carpet
Full Bathrooms: 4
Bathroom Amenities: Whirlpool
Bathroom in Basement: 1
Rooms: Other Room,Family Room,Foyer,Enclosed Porch
Basement Description: Finished,Bathroom Rough-In
Other Specifics
| 3 | |
| — | |
| — | |
| Deck, Porch | |
| Fenced Yard,Mature Trees,Landscaped | |
| 150X155 | |
| — | |
| Full | |
| Built-in Features, Walk-In Closet(s) | |
| Dishwasher, Refrigerator, Range, Washer, Dryer, Microwave | |
| Not in DB | |
| — | |
| — | |
| — | |
| Gas Log, Attached Fireplace Doors/Screen |
Tax History
| Year | Property Taxes |
|---|---|
| 2016 | $7,434 |
| 2022 | $8,254 |
Contact Agent
Nearby Similar Homes
Nearby Sold Comparables
Contact Agent
Listing Provided By
Coldwell Banker The Real Estate Group








