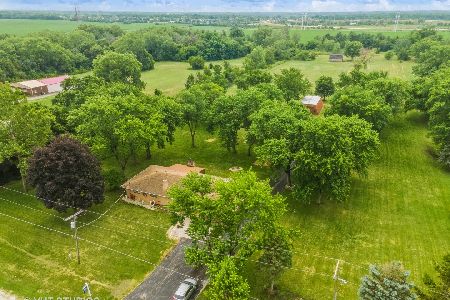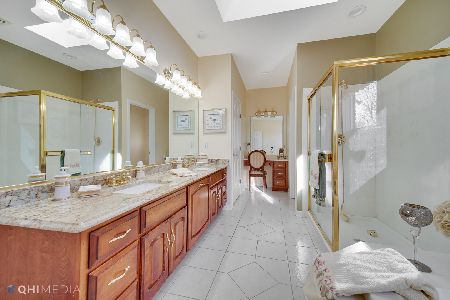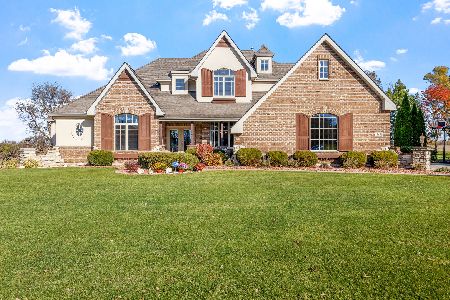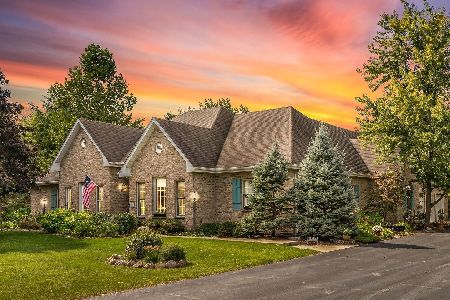13745 Cynthia Lane, Mokena, Illinois 60448
$770,000
|
Sold
|
|
| Status: | Closed |
| Sqft: | 5,300 |
| Cost/Sqft: | $151 |
| Beds: | 5 |
| Baths: | 5 |
| Year Built: | 2003 |
| Property Taxes: | $14,627 |
| Days On Market: | 1566 |
| Lot Size: | 1,02 |
Description
This builder's house is a breathtaking private resort with loads of special amenities. Located in prestigious Rossmoor Estates and nested on a beautiful 1.18-acre lot with mature trees, sprinkler system and professionally landscaped yard. The grand two-story home is brick and dryvit construction. This entertainer's dream has a magnificent backyard including an L shaped, 34,000-gallon pool that includes a slide, diving board, two therapeutic buddy whirlpool seats and dual basketball nets. The Hayward pool heater is brand new and the pool liner is 3 years new. The pool is surrounded by a very large custom stamped concrete patio with room for outdoor seating, dining, bar space, and several lounge chairs. The patio area includes a natural gas hook up for a BBQ, and a private space with outdoor fire pit, surrounded by beautiful birch trees. The first floor boasts a large four season screened in room with removable windows. Relax in the gorgeous sunken hot tub with seating for six and a fireplace. The gourmet kitchen has new high-end stainless-steel appliances, beautiful cabinetry, a large island, stunning granite countertops and a walk-in pantry with a full freezer. The great room has an impressive 23 ft. high ceiling, new oak hardwood flooring and a grand lo-pi fireplace. The guest bedroom is on this floor along with a 3/4 bathroom. To complete the first level there is a Two-story foyer, elegant dining room with a tray ceiling and a study with French doors, both with new oak flooring. The second floor has two spacious bedrooms that share a common bathroom. The third bedroom enjoys an en-suite bath. The impressive master bedroom features a vaulted ceiling, walk-in closet and attached bonus room. The master bath boasts a whirlpool tub, double vanity, large shower and skylight. Laundry room is on this level with space for washer and two dryers along with a wonderful 40 ft. walk-in storage space. The walkout basement is impressive, fully finished with entertaining in mind. The custom bar easily seats six. Enjoy space for recreation, gaming and movie theatre. This level has a 3/4 bath, weight room, and mechanical room with a boiler that heats the radiant floor systems in the basement, all bathrooms, kitchen, all seasons room and the three car garage. This grand home has two new air-conditioning systems, new carpet in all bedrooms, an intercom system, solid oak doors and custom millwork.
Property Specifics
| Single Family | |
| — | |
| — | |
| 2003 | |
| Full,Walkout | |
| BUILDERS CUSTOM HOME | |
| No | |
| 1.02 |
| Will | |
| Rossmoor Estates | |
| 120 / Annual | |
| Other | |
| Private Well | |
| Septic-Mechanical | |
| 11241588 | |
| 1508032270010000 |
Property History
| DATE: | EVENT: | PRICE: | SOURCE: |
|---|---|---|---|
| 14 Jan, 2022 | Sold | $770,000 | MRED MLS |
| 31 Dec, 2021 | Under contract | $799,000 | MRED MLS |
| — | Last price change | $829,000 | MRED MLS |
| 8 Oct, 2021 | Listed for sale | $829,000 | MRED MLS |
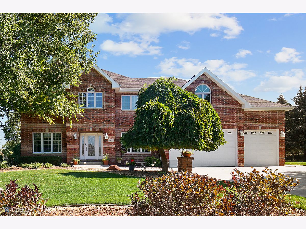
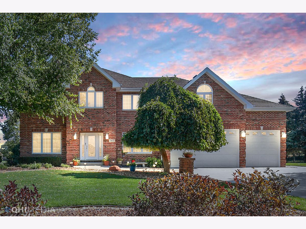
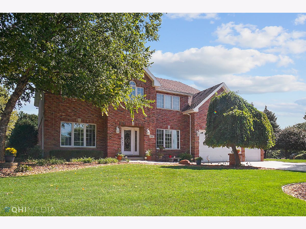
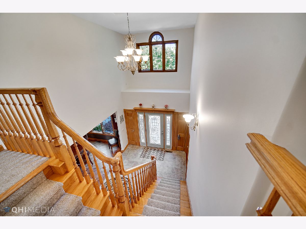
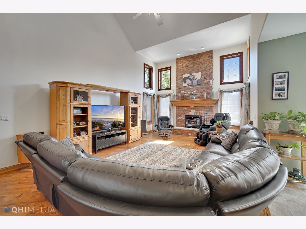
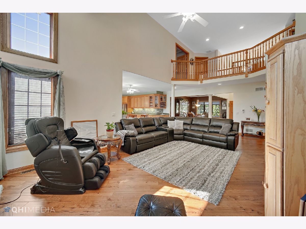
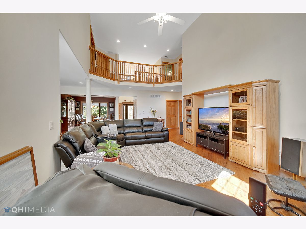
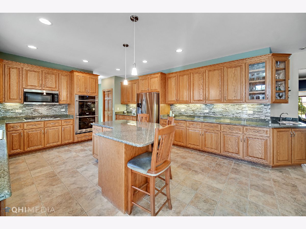
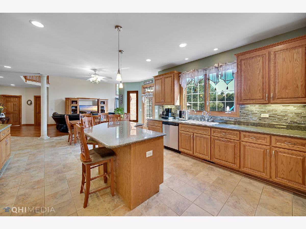
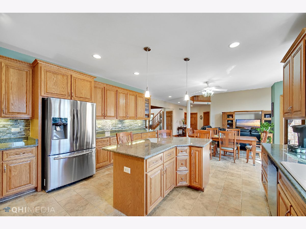
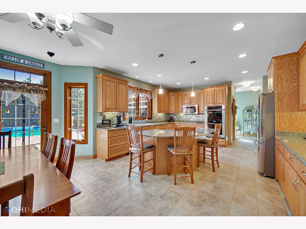
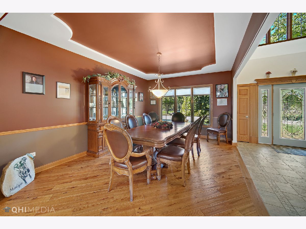
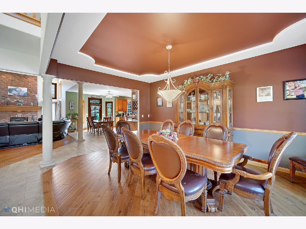
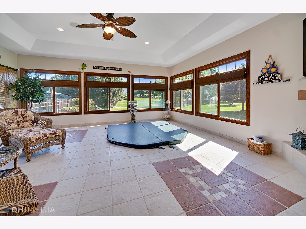
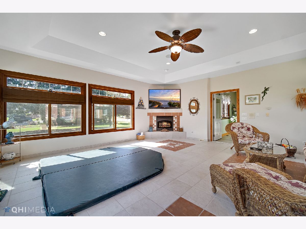
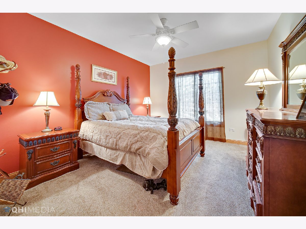
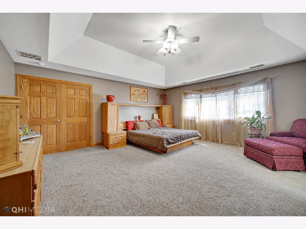
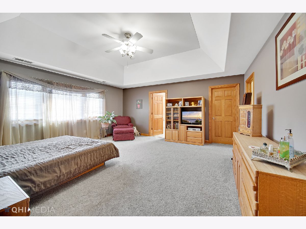
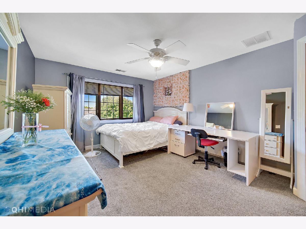
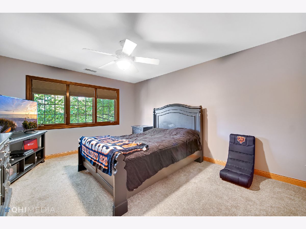
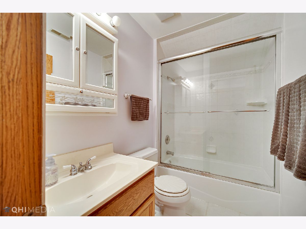
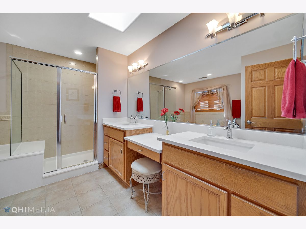
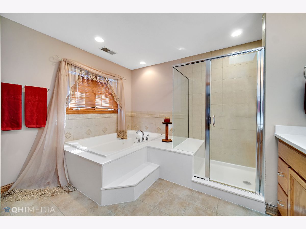
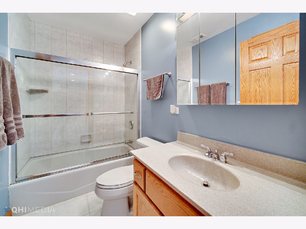
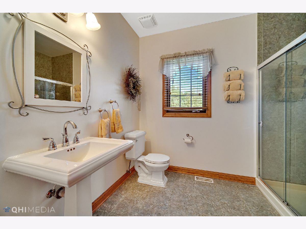
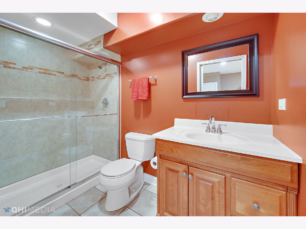
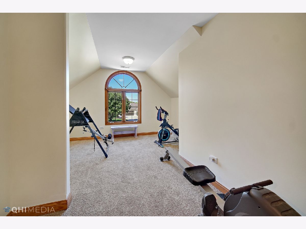
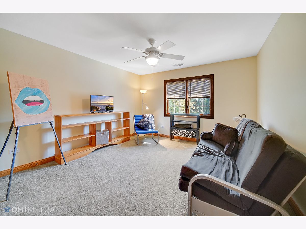
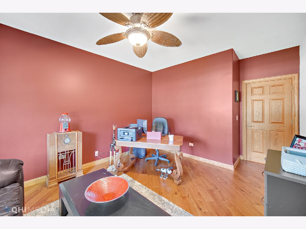
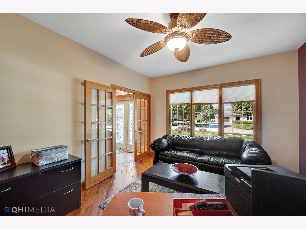
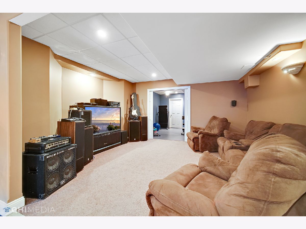
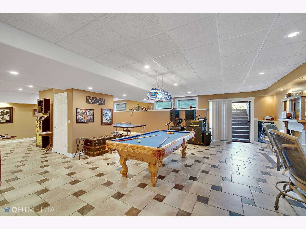
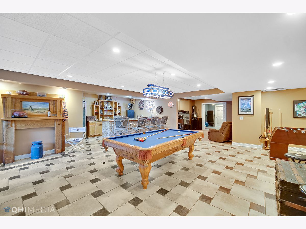
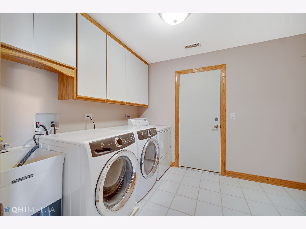
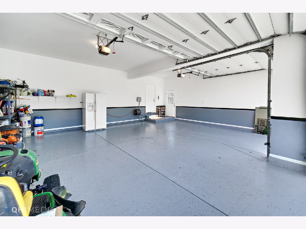
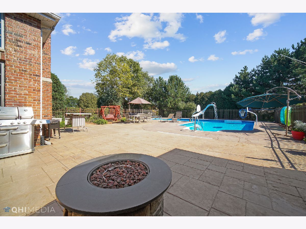
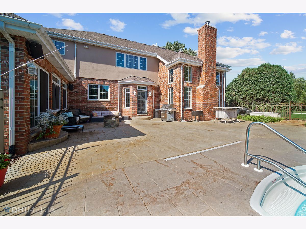
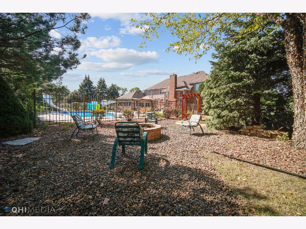
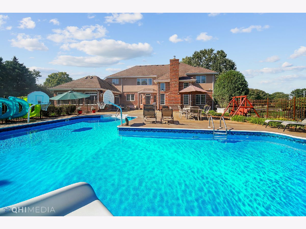
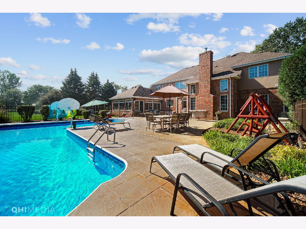
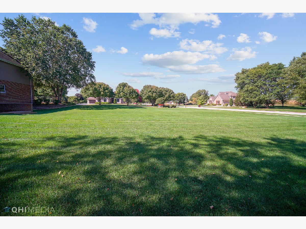
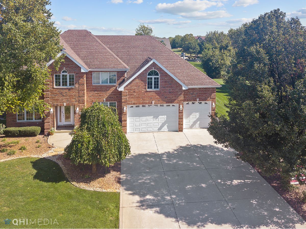
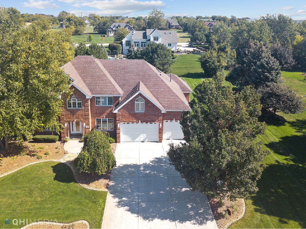
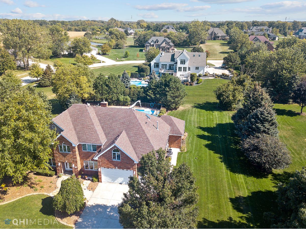
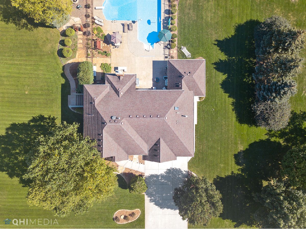
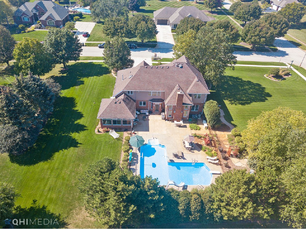
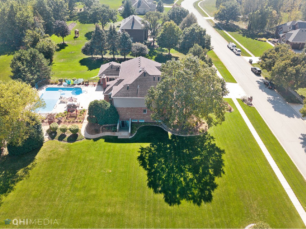
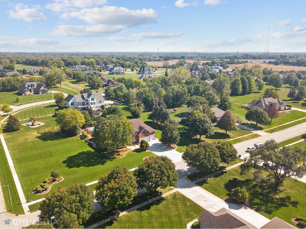
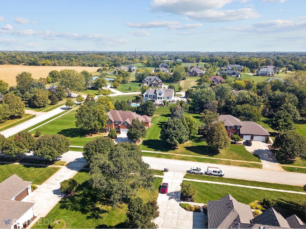
Room Specifics
Total Bedrooms: 5
Bedrooms Above Ground: 5
Bedrooms Below Ground: 0
Dimensions: —
Floor Type: Carpet
Dimensions: —
Floor Type: Carpet
Dimensions: —
Floor Type: Carpet
Dimensions: —
Floor Type: —
Full Bathrooms: 5
Bathroom Amenities: Whirlpool,Separate Shower,Double Sink
Bathroom in Basement: 1
Rooms: Game Room,Exercise Room,Theatre Room,Heated Sun Room,Bedroom 5
Basement Description: Finished
Other Specifics
| 3 | |
| Concrete Perimeter | |
| Concrete | |
| Patio, Porch Screened, In Ground Pool, Fire Pit | |
| Corner Lot,Fenced Yard,Landscaped | |
| 240X210 | |
| Unfinished | |
| Full | |
| Vaulted/Cathedral Ceilings, Hot Tub, Bar-Wet, Heated Floors, First Floor Bedroom, Second Floor Laundry, First Floor Full Bath, Walk-In Closet(s), Ceiling - 9 Foot, Center Hall Plan, Coffered Ceiling(s), Open Floorplan, Some Carpeting, Special Millwork, Some Window T... | |
| Double Oven, Microwave, Dishwasher, High End Refrigerator, Stainless Steel Appliance(s), Cooktop, Water Purifier, Water Purifier Owned, Water Softener, Water Softener Owned, ENERGY STAR Qualified Appliances, Gas Cooktop, Electric Oven | |
| Not in DB | |
| — | |
| — | |
| — | |
| Wood Burning, Attached Fireplace Doors/Screen, Gas Log, Gas Starter, Includes Accessories, Masonry, More than one |
Tax History
| Year | Property Taxes |
|---|---|
| 2022 | $14,627 |
Contact Agent
Nearby Sold Comparables
Contact Agent
Listing Provided By
Infiniti Properties, Inc.

