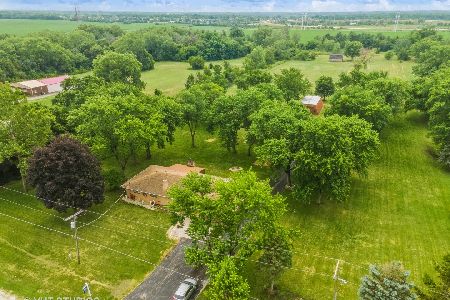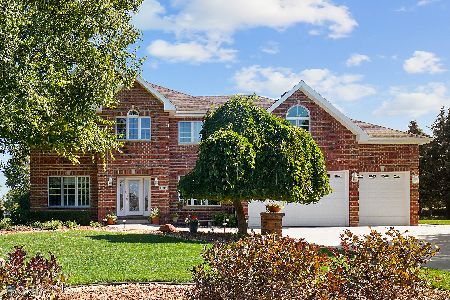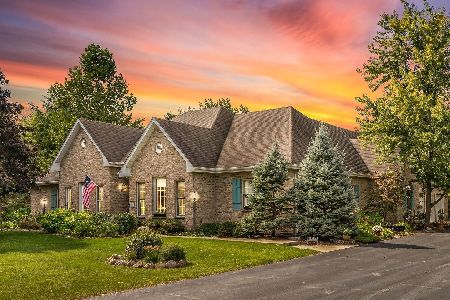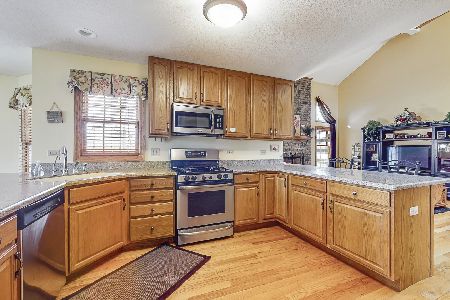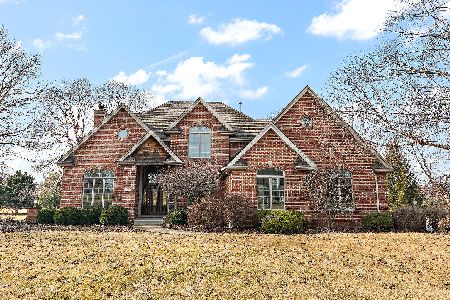13751 Cynthia Lane, Mokena, Illinois 60448
$575,900
|
Sold
|
|
| Status: | Closed |
| Sqft: | 4,000 |
| Cost/Sqft: | $145 |
| Beds: | 4 |
| Baths: | 3 |
| Year Built: | 1997 |
| Property Taxes: | $11,693 |
| Days On Market: | 1837 |
| Lot Size: | 1,00 |
Description
Impeccably clean and tastefully decorated! Approximately 4,000 square feet of living space. 4-5 bedrooms. Master is huge with additional seating area! Situated on approx. 1 acre of land. 4 skylights to let the sunshine in! Newer roof, Home is freshly painted throughout. New carpeting on 2nd level. Huge kitchen with all granite countertops with all appliances including a wine cooler. All Cherrywood cabinets. Zoned heating and A/C for comfort. Laundry shoot. 2 sided Marble fireplace! 3 Updated bathrooms with all granite counter tops. Large jetted soaker tub. Formal Dining room with wainscoting and tray ceiling. Handicap accessible with main level office or 5 bedroom! Sprinkling system. Reverse osmosis. Absolutely tons of storage! Partially finished basement with roughed in bath can be finished to your taste. TRULY PRIDE OF OWNERSHIP !
Property Specifics
| Single Family | |
| — | |
| — | |
| 1997 | |
| Full | |
| — | |
| No | |
| 1 |
| Will | |
| Rossmoor Estates | |
| 120 / Annual | |
| Exterior Maintenance | |
| Private Well | |
| Septic-Mechanical | |
| 10967918 | |
| 1508032270020000 |
Nearby Schools
| NAME: | DISTRICT: | DISTANCE: | |
|---|---|---|---|
|
High School
Lincoln-way West High School |
210 | Not in DB | |
Property History
| DATE: | EVENT: | PRICE: | SOURCE: |
|---|---|---|---|
| 4 May, 2021 | Sold | $575,900 | MRED MLS |
| 22 Mar, 2021 | Under contract | $579,900 | MRED MLS |
| — | Last price change | $599,900 | MRED MLS |
| 11 Jan, 2021 | Listed for sale | $639,900 | MRED MLS |
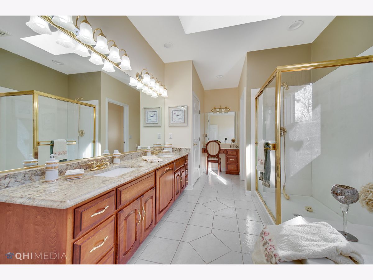
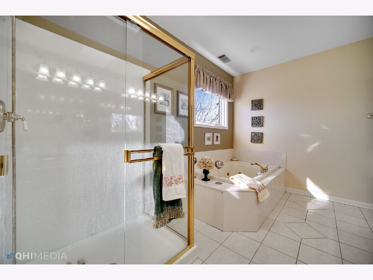
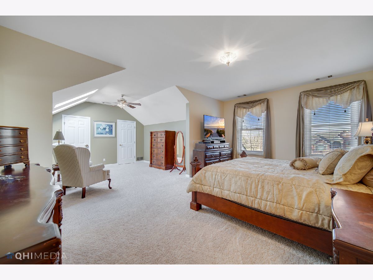
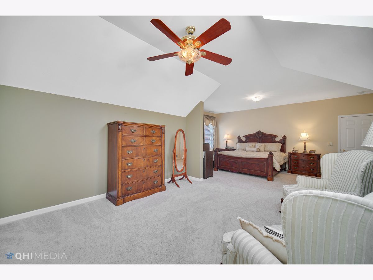
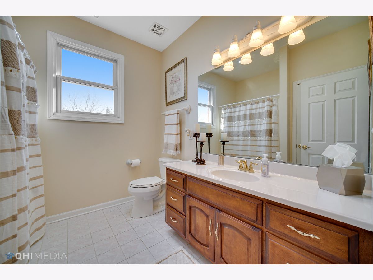
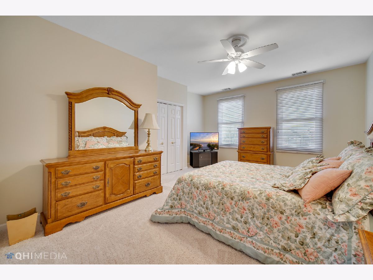
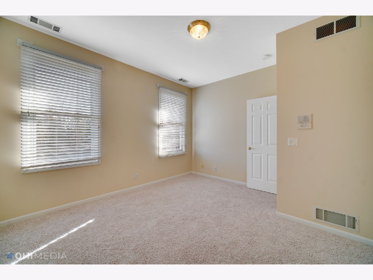
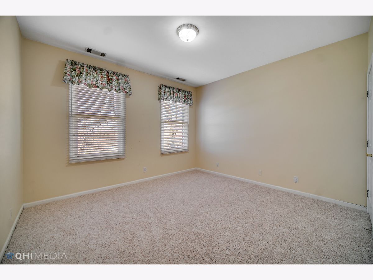
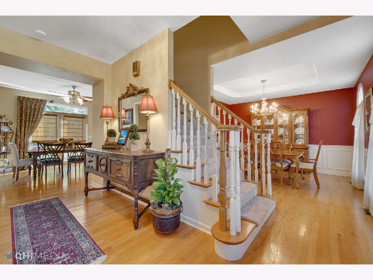
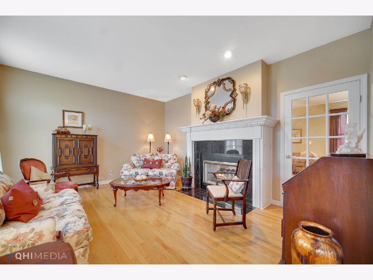
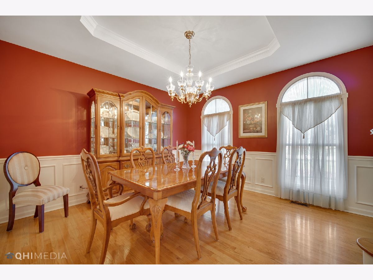
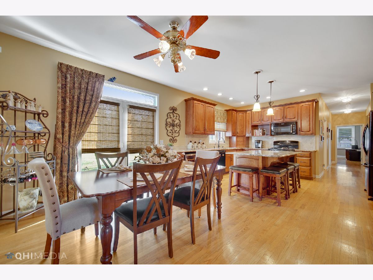
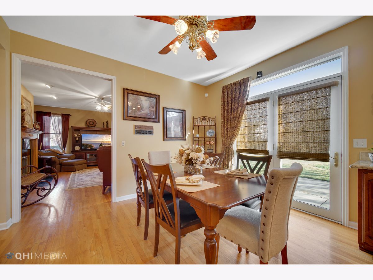
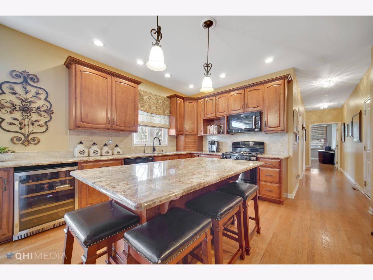
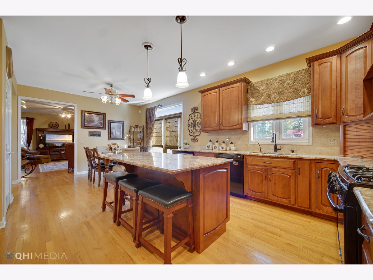
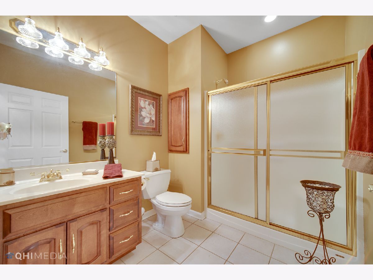
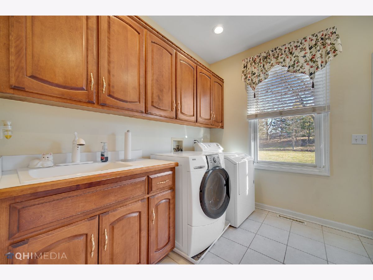
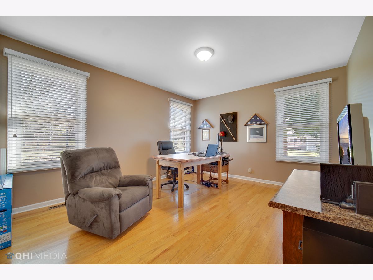
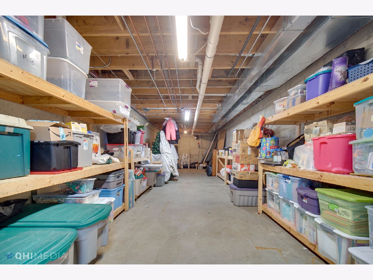
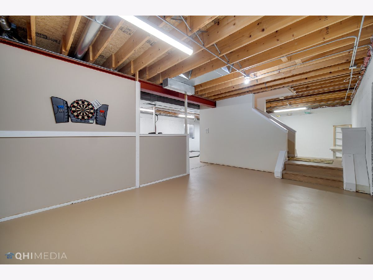
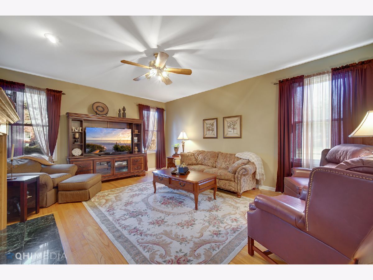
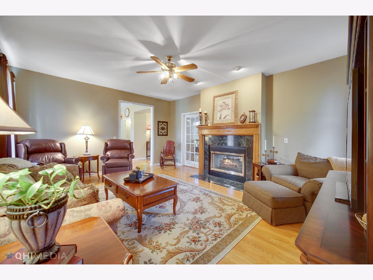
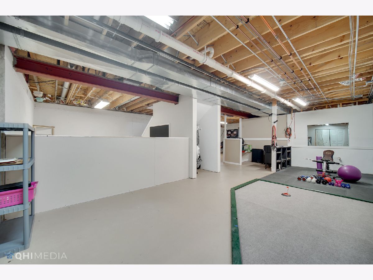
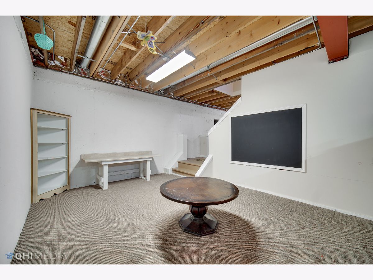
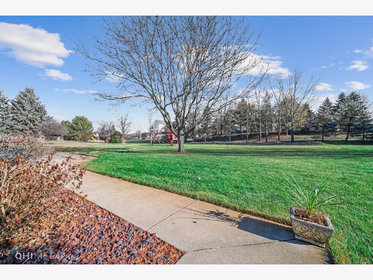
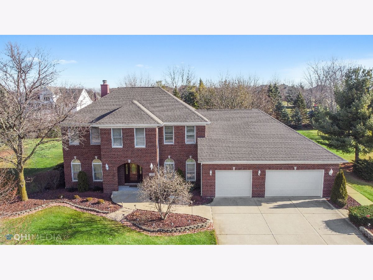
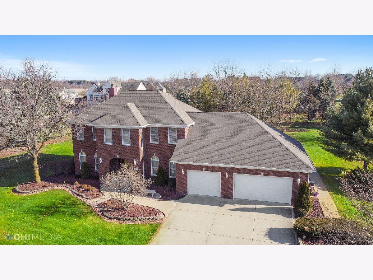
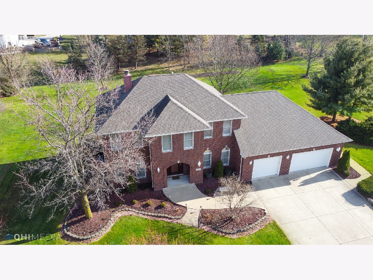
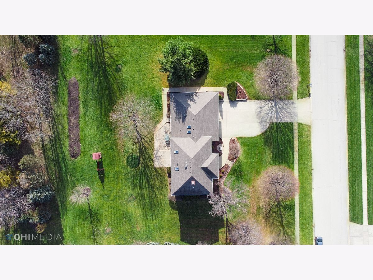
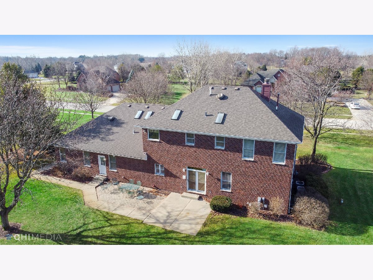
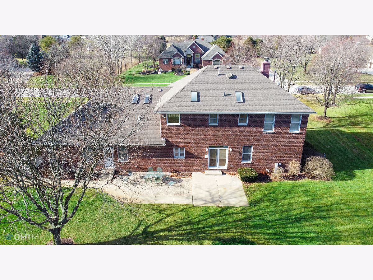
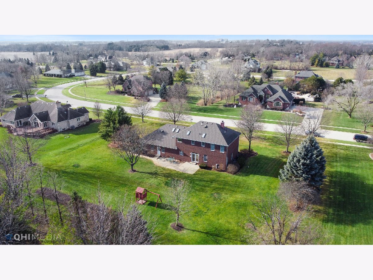
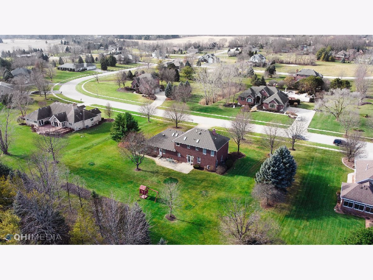
Room Specifics
Total Bedrooms: 4
Bedrooms Above Ground: 4
Bedrooms Below Ground: 0
Dimensions: —
Floor Type: Carpet
Dimensions: —
Floor Type: Carpet
Dimensions: —
Floor Type: Carpet
Full Bathrooms: 3
Bathroom Amenities: Whirlpool,Separate Shower,Double Sink
Bathroom in Basement: 0
Rooms: Office
Basement Description: Partially Finished
Other Specifics
| 3 | |
| — | |
| — | |
| — | |
| — | |
| 200 X 220 | |
| — | |
| Full | |
| Skylight(s) | |
| Range, Microwave, Dishwasher, Refrigerator, Washer, Dryer, Wine Refrigerator, Intercom | |
| Not in DB | |
| Curbs, Sidewalks, Street Lights, Street Paved | |
| — | |
| — | |
| Double Sided, Attached Fireplace Doors/Screen, Gas Log |
Tax History
| Year | Property Taxes |
|---|---|
| 2021 | $11,693 |
Contact Agent
Nearby Sold Comparables
Contact Agent
Listing Provided By
CRIS REALTY

