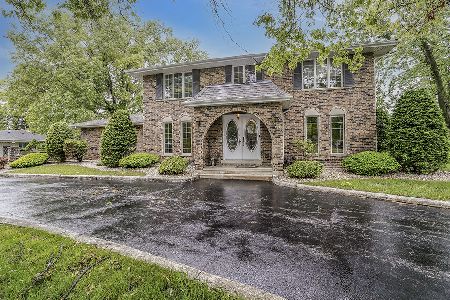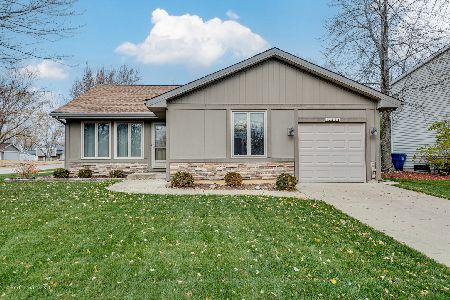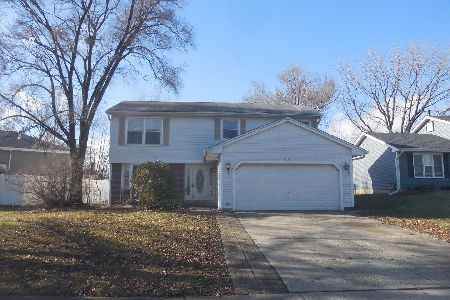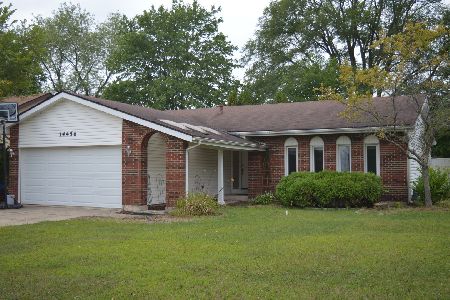13749 Birchwood Drive, Homer Glen, Illinois 60491
$356,900
|
Sold
|
|
| Status: | Closed |
| Sqft: | 1,500 |
| Cost/Sqft: | $238 |
| Beds: | 3 |
| Baths: | 1 |
| Year Built: | 1978 |
| Property Taxes: | $4,499 |
| Days On Market: | 676 |
| Lot Size: | 0,00 |
Description
Welcome to your new home in the heart of Homer Glen! After nearly five decades of cherished memories, the owners of this beautiful residence in Pebble Creek are ready to pass the torch to a new family. Nestled in a serene neighborhood, this charming 3-bedroom ranch is a rare find. Boasting a meticulously crafted custom kitchen with stunning built-in cabinets, every detail of this home exudes warmth and elegance. Step inside to discover an inviting open floor plan, perfect for both entertaining and everyday living. With its spacious layout and abundant natural light, you'll feel right at home from the moment you walk through the door. One of the standout features of this property is its full, partially finished basement, a rare gem for this model of Pebble Creek Ranches. This additional space offers endless possibilities for expansion, storage, or creating the ultimate recreation area for your family. Imagine cozying up by the family room fireplace on chilly evenings or enjoying summer barbecues in the spacious backyard. With a 2-car garage providing ample parking and storage, convenience meets comfort in this exceptional home. Don't miss your chance to make this gem yours. Schedule a showing today and experience the magic of this timeless Homer Glen residence for yourself. Your dream home awaits! The sale of the property is subject to the condition that the seller secures suitable alternative housing.
Property Specifics
| Single Family | |
| — | |
| — | |
| 1978 | |
| — | |
| — | |
| No | |
| — |
| Will | |
| — | |
| — / Not Applicable | |
| — | |
| — | |
| — | |
| 12006462 | |
| 1605102090270000 |
Nearby Schools
| NAME: | DISTRICT: | DISTANCE: | |
|---|---|---|---|
|
High School
Lockport Township High School |
205 | Not in DB | |
Property History
| DATE: | EVENT: | PRICE: | SOURCE: |
|---|---|---|---|
| 2 Jul, 2024 | Sold | $356,900 | MRED MLS |
| 22 May, 2024 | Under contract | $356,900 | MRED MLS |
| — | Last price change | $363,900 | MRED MLS |
| 17 Mar, 2024 | Listed for sale | $363,900 | MRED MLS |
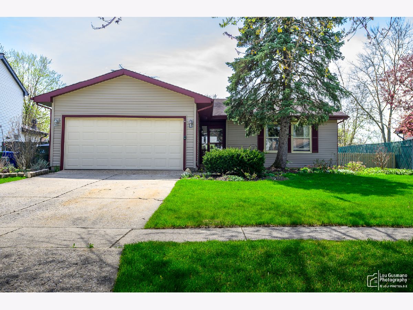
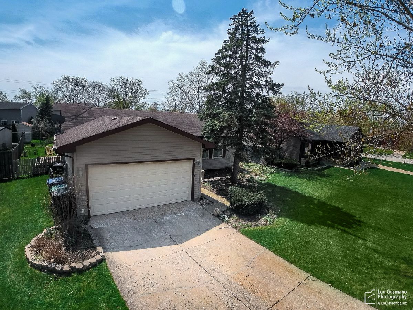
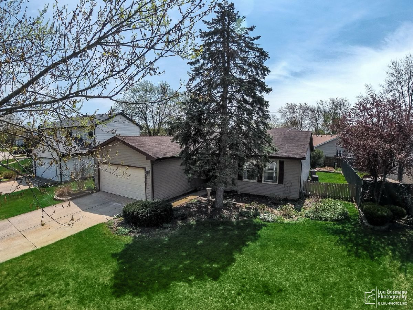
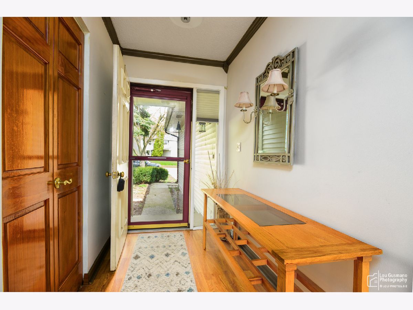
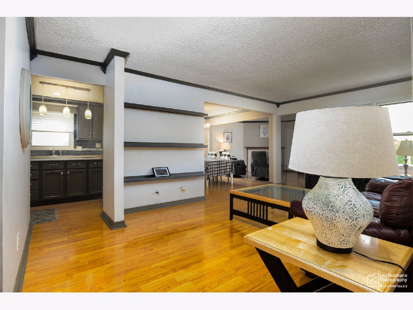
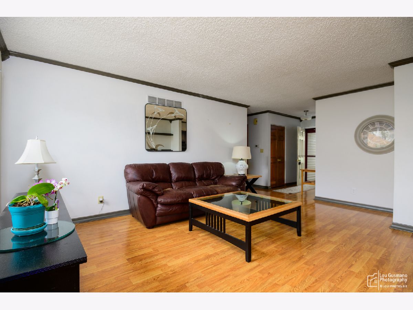
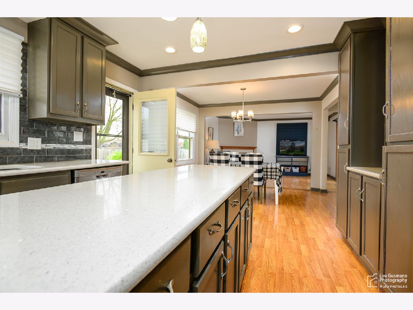
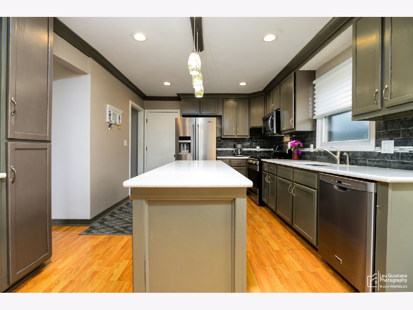
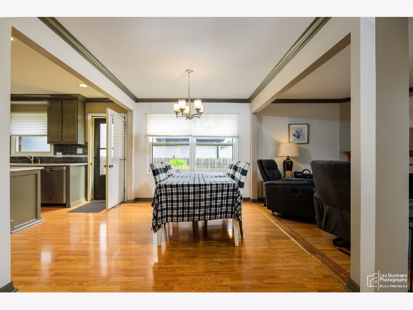
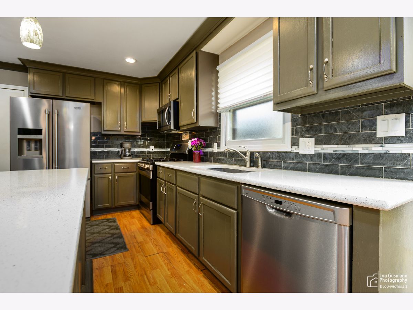
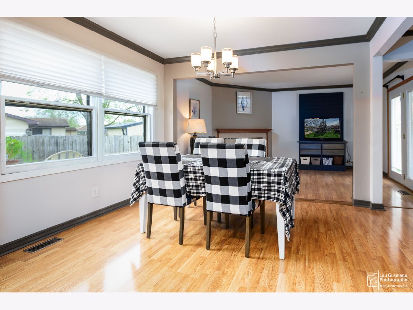
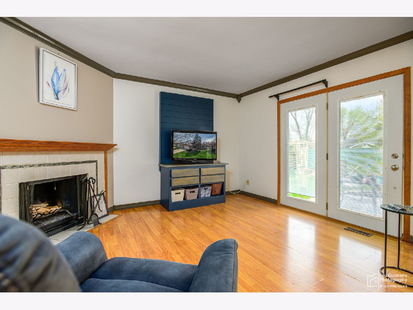
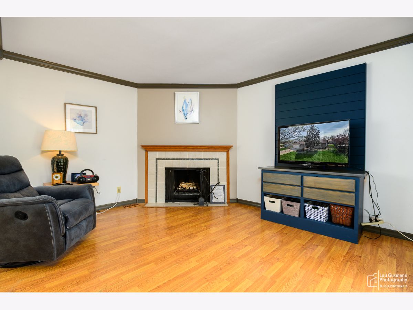
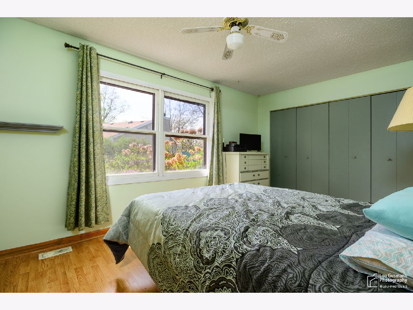
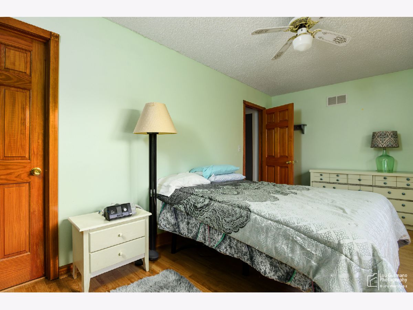
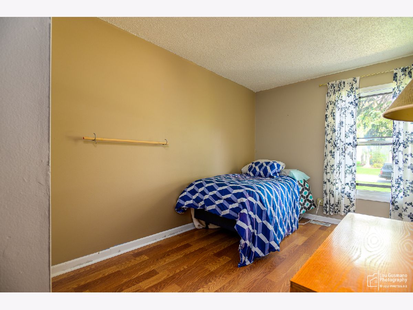
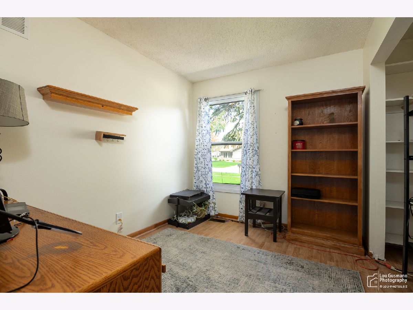
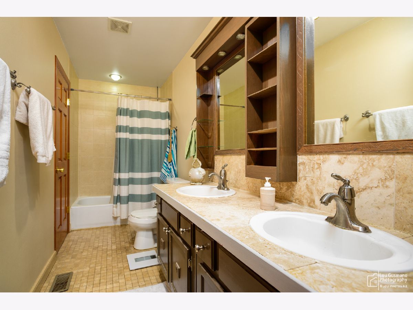
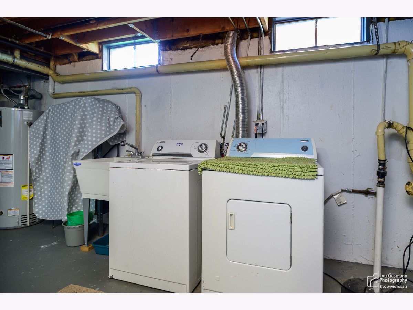
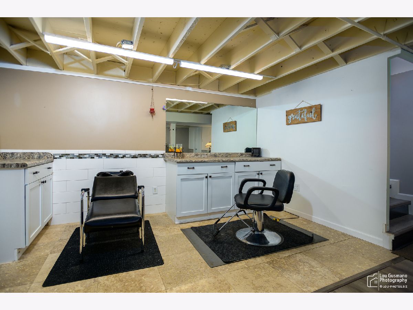
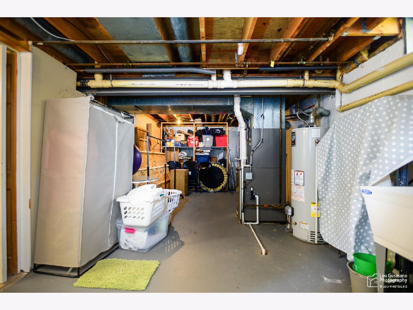
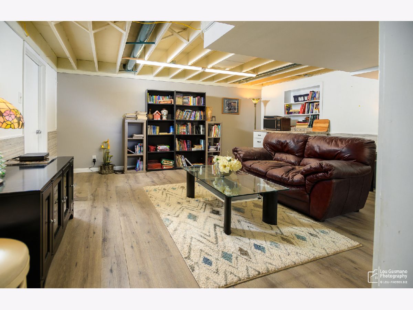
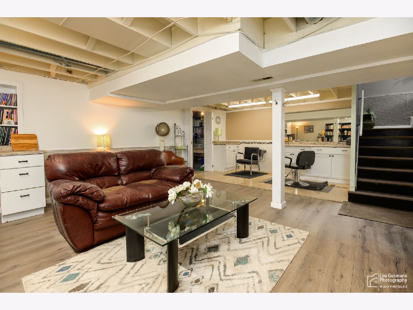
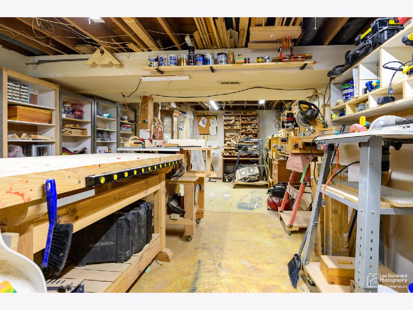
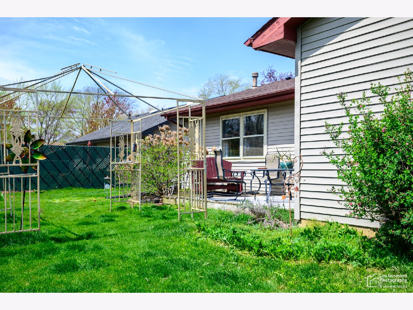
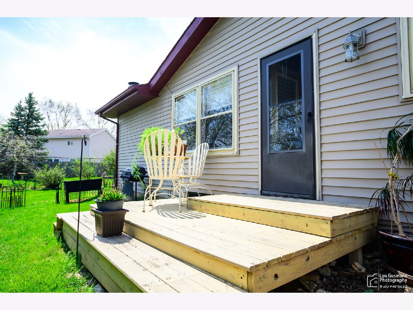
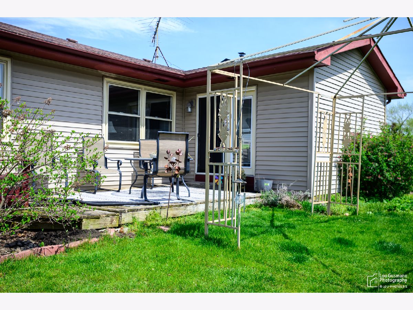
Room Specifics
Total Bedrooms: 3
Bedrooms Above Ground: 3
Bedrooms Below Ground: 0
Dimensions: —
Floor Type: —
Dimensions: —
Floor Type: —
Full Bathrooms: 1
Bathroom Amenities: —
Bathroom in Basement: 0
Rooms: —
Basement Description: Partially Finished
Other Specifics
| 2 | |
| — | |
| — | |
| — | |
| — | |
| 87X113 | |
| — | |
| — | |
| — | |
| — | |
| Not in DB | |
| — | |
| — | |
| — | |
| — |
Tax History
| Year | Property Taxes |
|---|---|
| 2024 | $4,499 |
Contact Agent
Nearby Similar Homes
Nearby Sold Comparables
Contact Agent
Listing Provided By
eXp Realty, LLC




