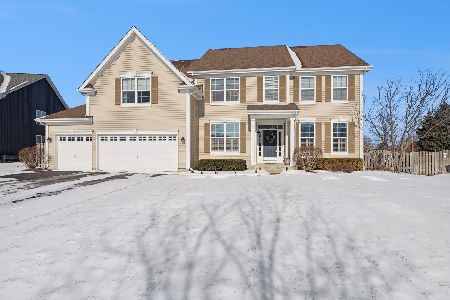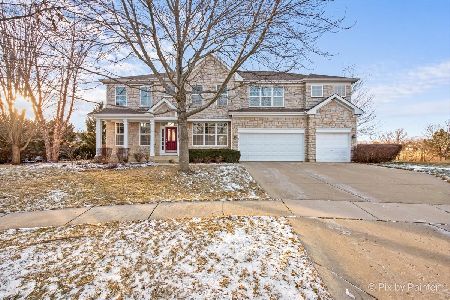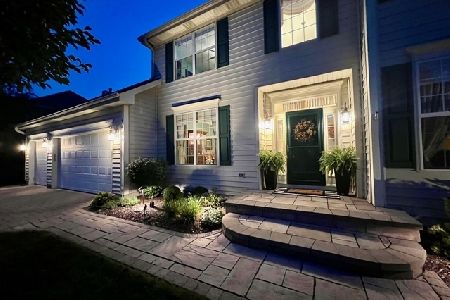1375 Alexandra Boulevard, Crystal Lake, Illinois 60014
$380,000
|
Sold
|
|
| Status: | Closed |
| Sqft: | 3,064 |
| Cost/Sqft: | $131 |
| Beds: | 4 |
| Baths: | 5 |
| Year Built: | 2003 |
| Property Taxes: | $10,949 |
| Days On Market: | 2468 |
| Lot Size: | 0,30 |
Description
Beautiful curb appeal & ample space for everyone! 4 beds, 4+ baths, separate den & office + finished basement. Generous size rooms throughout & open concept living/dining space. Entertaining is a breeze in spacious kitchen with 42" cabinets, sparkling quartz counters and double wall ovens. Family room boasts floor to ceiling windows, fireplace & gorgeous views of backyard. Retreat to your master suite with gigantic walk-in closet and ensuite bath w newly tiled shower, dual vanities & soaking tub. 2nd bed offers renovated ensuite bath and 3rd & 4th bedrooms boast additional bath. Finished basement has space for everyone w various areas to utilize for family room, rec room, office & bar + full bath. Step out on your patio w firepit, huge backyard & pretty landscaping! Newer AC, Furnace & Hot water heater. Move right in!
Property Specifics
| Single Family | |
| — | |
| — | |
| 2003 | |
| Full | |
| — | |
| No | |
| 0.3 |
| Mc Henry | |
| Hunters West | |
| 300 / Annual | |
| Other | |
| Public | |
| Public Sewer | |
| 10376645 | |
| 1813352026 |
Property History
| DATE: | EVENT: | PRICE: | SOURCE: |
|---|---|---|---|
| 31 Jul, 2013 | Sold | $350,000 | MRED MLS |
| 25 Jun, 2013 | Under contract | $349,950 | MRED MLS |
| 10 Jun, 2013 | Listed for sale | $349,950 | MRED MLS |
| 26 Jul, 2019 | Sold | $380,000 | MRED MLS |
| 30 May, 2019 | Under contract | $399,900 | MRED MLS |
| 16 May, 2019 | Listed for sale | $399,900 | MRED MLS |
Room Specifics
Total Bedrooms: 4
Bedrooms Above Ground: 4
Bedrooms Below Ground: 0
Dimensions: —
Floor Type: Carpet
Dimensions: —
Floor Type: Carpet
Dimensions: —
Floor Type: Carpet
Full Bathrooms: 5
Bathroom Amenities: Separate Shower,Double Sink,Soaking Tub
Bathroom in Basement: 1
Rooms: Eating Area,Den,Foyer,Office,Recreation Room
Basement Description: Finished
Other Specifics
| 3 | |
| — | |
| Asphalt | |
| Patio, Brick Paver Patio, Storms/Screens, Fire Pit | |
| Landscaped | |
| 241X38X252X74X50 | |
| Unfinished | |
| Full | |
| Vaulted/Cathedral Ceilings, Hardwood Floors, First Floor Laundry | |
| Double Oven, Microwave, Dishwasher, Refrigerator, Disposal, Stainless Steel Appliance(s), Cooktop, Built-In Oven | |
| Not in DB | |
| Sidewalks, Street Lights, Street Paved | |
| — | |
| — | |
| Gas Log, Gas Starter |
Tax History
| Year | Property Taxes |
|---|---|
| 2013 | $8,937 |
| 2019 | $10,949 |
Contact Agent
Nearby Similar Homes
Nearby Sold Comparables
Contact Agent
Listing Provided By
Baird & Warner







